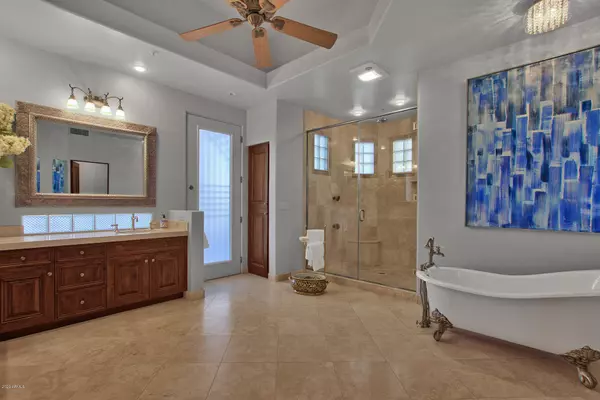$1,350,000
$1,399,999
3.6%For more information regarding the value of a property, please contact us for a free consultation.
5 Beds
4 Baths
5,751 SqFt
SOLD DATE : 12/23/2020
Key Details
Sold Price $1,350,000
Property Type Single Family Home
Sub Type Single Family - Detached
Listing Status Sold
Purchase Type For Sale
Square Footage 5,751 sqft
Price per Sqft $234
Subdivision Pinnacle Peak Vistas 3 Lot 1-210 Tr A-B
MLS Listing ID 6148955
Sold Date 12/23/20
Style Territorial/Santa Fe
Bedrooms 5
HOA Fees $16/ann
HOA Y/N Yes
Originating Board Arizona Regional Multiple Listing Service (ARMLS)
Year Built 1994
Annual Tax Amount $6,466
Tax Year 2020
Lot Size 0.977 Acres
Acres 0.98
Property Description
Exuding a sophisticated Southwestern ambience, this multi-wing estate enjoys a prime setting in the view-rich environs of North Scottsdale. Upon arrival, prepare to be seduced by this jewel's enchanting hacienda-style courtyard, while a step inside reveals light-filled gathering spaces flattered by soft rounded walls and natural stone floors. Interior: Pillar-accented living room w/kiva fireplace, nearly floor-to-ceiling view-windows. Heart-of-the-home kitchen w/chef-quality Viking gas range, built-in cabinet-faced cold-storage units. Oversized saloon-like game room-billiards parlor w/sit-at bar. Plush media room. Sun-dappled owner's retreat. Alfresco amenities: Freeform lagoon pool. Stacked-stone BBQ island. Expansive rooftop stargazing-cocktail deck w/desert, mountain, city lights views.
Location
State AZ
County Maricopa
Community Pinnacle Peak Vistas 3 Lot 1-210 Tr A-B
Direction North on Pima Rd, East on Los Gatos, Right on Adobe, Right on Sands. Second home on the left.
Rooms
Other Rooms Library-Blt-in Bkcse, Guest Qtrs-Sep Entrn, ExerciseSauna Room, Great Room, Media Room, Family Room, BonusGame Room
Guest Accommodations 2371.0
Den/Bedroom Plus 7
Separate Den/Office N
Interior
Interior Features Eat-in Kitchen, 9+ Flat Ceilings, Drink Wtr Filter Sys, Fire Sprinklers, Soft Water Loop, Vaulted Ceiling(s), Double Vanity, Full Bth Master Bdrm, Separate Shwr & Tub, High Speed Internet, Granite Counters
Heating Natural Gas
Cooling Refrigeration, Ceiling Fan(s)
Flooring Carpet, Tile
Fireplaces Type 2 Fireplace, Exterior Fireplace, Family Room, Gas
Fireplace Yes
Window Features Double Pane Windows
SPA None
Exterior
Exterior Feature Balcony, Covered Patio(s), Misting System, Patio, Private Yard, Built-in Barbecue, Separate Guest House
Garage Attch'd Gar Cabinets, Electric Door Opener
Garage Spaces 3.0
Garage Description 3.0
Fence Block
Pool Fenced, Heated, Private
Utilities Available APS, SW Gas
Amenities Available Management
View City Lights, Mountain(s)
Roof Type Foam
Private Pool Yes
Building
Lot Description Sprinklers In Rear, Sprinklers In Front, Desert Back, Desert Front
Story 1
Sewer Public Sewer
Water City Water
Architectural Style Territorial/Santa Fe
Structure Type Balcony,Covered Patio(s),Misting System,Patio,Private Yard,Built-in Barbecue, Separate Guest House
New Construction No
Schools
Elementary Schools Copper Ridge Elementary School
Middle Schools Copper Ridge Elementary School
High Schools Chaparral High School
School District Scottsdale Unified District
Others
HOA Name Pinnacle Peak Vistas
HOA Fee Include Maintenance Grounds
Senior Community No
Tax ID 217-07-421
Ownership Fee Simple
Acceptable Financing Cash, Conventional
Horse Property N
Listing Terms Cash, Conventional
Financing Conventional
Read Less Info
Want to know what your home might be worth? Contact us for a FREE valuation!

Our team is ready to help you sell your home for the highest possible price ASAP

Copyright 2024 Arizona Regional Multiple Listing Service, Inc. All rights reserved.
Bought with West USA Realty
GET MORE INFORMATION

Associate Broker, REALTOR® | Lic# BR106439000






