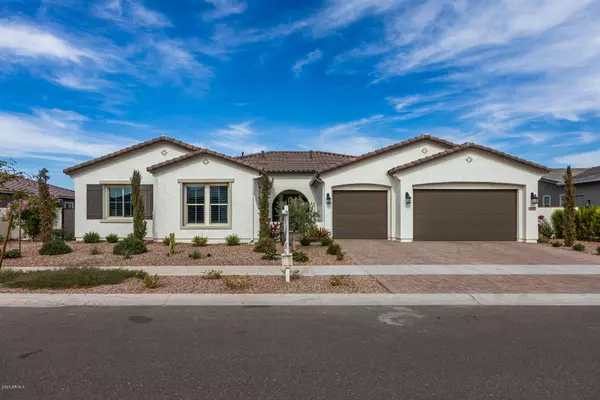$779,900
$779,900
For more information regarding the value of a property, please contact us for a free consultation.
4 Beds
3.5 Baths
3,489 SqFt
SOLD DATE : 11/23/2020
Key Details
Sold Price $779,900
Property Type Single Family Home
Sub Type Single Family - Detached
Listing Status Sold
Purchase Type For Sale
Square Footage 3,489 sqft
Price per Sqft $223
Subdivision Estates At Eastmark Parcel 8-4
MLS Listing ID 6153709
Sold Date 11/23/20
Style Contemporary
Bedrooms 4
HOA Fees $155/mo
HOA Y/N Yes
Originating Board Arizona Regional Multiple Listing Service (ARMLS)
Year Built 2018
Annual Tax Amount $5,080
Tax Year 2020
Lot Size 0.353 Acres
Acres 0.35
Property Description
Stunning elegance from the moment you step in the front door! Admire the majestic vaulted, beamed ceiling and the grandiose wall of glass that extends down the entire great room back wall. Step outside onto a travertine extended back patio or soak in the Jacuzzi while gazing past the view fence to the large green park. Enjoy the indoors with the enormous great room or utilize the gourmet kitchen including drop in gas range, double ovens, pot-filler, custom backsplash, crown molding and an extra-large walk-in pantry. The separate dining area includes bar area with room for a wine fridge. There is a gigantic owners' suite which includes his and her closets and an enormous wet room with a luxury spa tub and dual shower heads. Other extras include central vacuum, white shutters (click more) throughout, 5" baseboards, surround sound pre-wire, R/O and Soft water system. Don't miss your opportunity to see this sophisticated home on a huge luxury view lot located in the gated community of the Estates at Eastmark. Glamorous living in the Estates includes a private clubhouse to entertain, fitness center, resort-style heated pool, fire pits, community parks and walking trails.
Location
State AZ
County Maricopa
Community Estates At Eastmark Parcel 8-4
Direction East to Eastmark Parkway. South, take the first left into The Estates (Manor gate). Right on Trillium, left at Thatcher, Right at Thornbush to the home.
Rooms
Other Rooms Great Room
Master Bedroom Split
Den/Bedroom Plus 5
Separate Den/Office Y
Interior
Interior Features Eat-in Kitchen, Breakfast Bar, Central Vacuum, Drink Wtr Filter Sys, No Interior Steps, Soft Water Loop, Kitchen Island, Pantry, Double Vanity, Full Bth Master Bdrm, Separate Shwr & Tub, High Speed Internet
Heating Natural Gas
Cooling Refrigeration, Programmable Thmstat, Ceiling Fan(s), See Remarks
Flooring Vinyl
Fireplaces Number No Fireplace
Fireplaces Type None
Fireplace No
Window Features Vinyl Frame,Double Pane Windows,Low Emissivity Windows
SPA Above Ground,Heated
Laundry Other, See Remarks
Exterior
Exterior Feature Covered Patio(s), Patio, Private Street(s)
Parking Features Dir Entry frm Garage, Electric Door Opener, Extnded Lngth Garage
Garage Spaces 3.0
Garage Description 3.0
Fence Block, Wrought Iron
Pool None
Community Features Gated Community, Community Pool Htd, Community Pool, Community Media Room, Playground, Biking/Walking Path, Clubhouse
Utilities Available SRP, SW Gas
Amenities Available Management
Roof Type Tile
Private Pool No
Building
Lot Description Sprinklers In Rear, Sprinklers In Front, Desert Back, Desert Front, Synthetic Grass Back, Auto Timer H2O Front, Auto Timer H2O Back
Story 1
Builder Name Richmond American
Sewer Public Sewer
Water City Water
Architectural Style Contemporary
Structure Type Covered Patio(s),Patio,Private Street(s)
New Construction No
Schools
Elementary Schools Silver Valley Elementary
Middle Schools Eastmark High School
High Schools Eastmark High School
School District Queen Creek Unified District
Others
HOA Name Estates at Eastmark
HOA Fee Include Maintenance Grounds,Street Maint
Senior Community No
Tax ID 304-35-530
Ownership Fee Simple
Acceptable Financing Cash, Conventional, FHA, VA Loan
Horse Property N
Listing Terms Cash, Conventional, FHA, VA Loan
Financing Cash
Read Less Info
Want to know what your home might be worth? Contact us for a FREE valuation!

Our team is ready to help you sell your home for the highest possible price ASAP

Copyright 2024 Arizona Regional Multiple Listing Service, Inc. All rights reserved.
Bought with DeLex Realty
GET MORE INFORMATION

Associate Broker, REALTOR® | Lic# BR106439000






