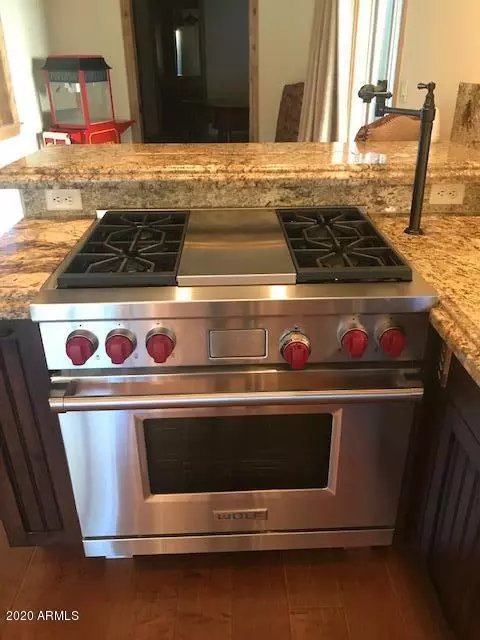$1,300,000
$1,300,000
For more information regarding the value of a property, please contact us for a free consultation.
4 Beds
4.5 Baths
3,199 SqFt
SOLD DATE : 10/30/2020
Key Details
Sold Price $1,300,000
Property Type Townhouse
Sub Type Townhouse
Listing Status Sold
Purchase Type For Sale
Square Footage 3,199 sqft
Price per Sqft $406
Subdivision Mountain Villas At Pine Canyon
MLS Listing ID 6153489
Sold Date 10/30/20
Style Other (See Remarks)
Bedrooms 4
HOA Fees $538/qua
HOA Y/N Yes
Originating Board Arizona Regional Multiple Listing Service (ARMLS)
Year Built 2009
Annual Tax Amount $7,059
Tax Year 2020
Lot Size 9,290 Sqft
Acres 0.21
Property Description
(Professional photos to come) This amazing townhome with all the upgrades and serene golf course views will not last long. Owner added all the little touches, a steam shower in the master bathroom, automated one touch curtain controls, warming drawer, built in coffee maker, pot filler on the 6 burner wolf range, three built in wine coolers and even a dumb waiter to send your goodies to the wet bar downstairs. This 4 bedroom 4.5 bathroom home has space for everyone. Each bedroom has it's own full bath. Currently, one of the bedrooms is used as an office but it can be closed off to become a 4th bedroom with its own entrance from the courtyard. This location cannot be beat with all views facing the 12th fairway and across the street from miles of Forest trails.
Location
State AZ
County Coconino
Community Mountain Villas At Pine Canyon
Direction Take I-17 North to Lake Mary Rd exit Go east on JW Powell and turn at Guard house Turn right on Clubhouse Circle then take your first right on Castle Hills home is near the end of the street on left
Rooms
Other Rooms Guest Qtrs-Sep Entrn, Great Room, Family Room
Basement Finished, Walk-Out Access, Full
Master Bedroom Split
Den/Bedroom Plus 4
Separate Den/Office N
Interior
Interior Features Walk-In Closet(s), Eat-in Kitchen, Breakfast Bar, Fire Sprinklers, Vaulted Ceiling(s), Wet Bar, 2 Master Baths, Full Bth Master Bdrm, Separate Shwr & Tub, Tub with Jets, Smart Home, Granite Counters
Heating Natural Gas
Cooling Other, Ceiling Fan(s), See Remarks
Flooring Carpet, Tile, Wood
Fireplaces Type 2 Fireplace, Family Room, Living Room, Gas
Fireplace Yes
Window Features Vinyl Frame, Double Pane Windows
SPA Community, Heated, None
Laundry 220 V Dryer Hookup, Dryer Included, Inside, Washer Included
Exterior
Exterior Feature Balcony, Covered Patio(s)
Parking Features Dir Entry frm Garage, Electric Door Opener
Garage Spaces 2.0
Garage Description 2.0
Fence None
Pool Community, Heated, None
Landscape Description Irrigation Front
Community Features Near Bus Stop, Pool, Guarded Entry, Golf, Concierge, Tennis Court(s), Playground, Biking/Walking Path, Clubhouse, Fitness Center
Utilities Available City Gas, APS
Amenities Available Club, Membership Opt
Roof Type Composition, Metal
Building
Lot Description Desert Front, On Golf Course, Cul-De-Sac, Irrigation Front
Story 2
Builder Name unknown
Sewer Public Sewer
Water City Water
Architectural Style Other (See Remarks)
Structure Type Balcony, Covered Patio(s)
New Construction No
Schools
Elementary Schools Out Of Maricopa Cnty
Middle Schools Out Of Maricopa Cnty
High Schools Out Of Maricopa Cnty
School District Out Of Area
Others
HOA Name HOAMCO
HOA Fee Include Roof Repair, Front Yard Maint, Roof Replacement, Common Area Maint, Blanket Ins Policy, Exterior Mnt of Unit
Senior Community No
Tax ID 105-10-341
Ownership Fee Simple
Acceptable Financing Cash, Conventional
Horse Property N
Listing Terms Cash, Conventional
Financing Cash
Read Less Info
Want to know what your home might be worth? Contact us for a FREE valuation!

Our team is ready to help you sell your home for the highest possible price ASAP

Copyright 2024 Arizona Regional Multiple Listing Service, Inc. All rights reserved.
Bought with Realty ONE Group
GET MORE INFORMATION

Associate Broker, REALTOR® | Lic# BR106439000






