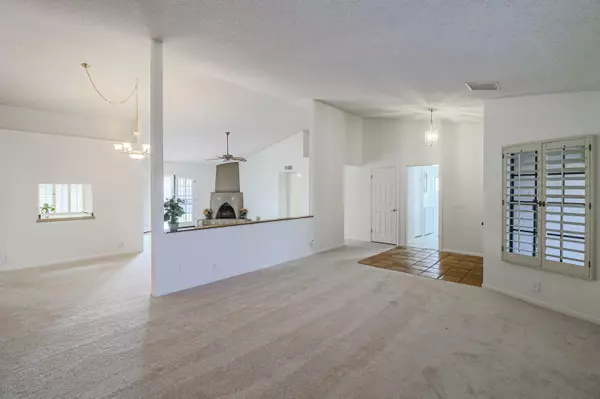$440,000
$442,500
0.6%For more information regarding the value of a property, please contact us for a free consultation.
4 Beds
2 Baths
2,098 SqFt
SOLD DATE : 12/03/2020
Key Details
Sold Price $440,000
Property Type Single Family Home
Sub Type Single Family - Detached
Listing Status Sold
Purchase Type For Sale
Square Footage 2,098 sqft
Price per Sqft $209
Subdivision Royal Estates East Unit 4
MLS Listing ID 6148631
Sold Date 12/03/20
Bedrooms 4
HOA Y/N No
Originating Board Arizona Regional Multiple Listing Service (ARMLS)
Year Built 1986
Annual Tax Amount $3,123
Tax Year 2020
Lot Size 8,128 Sqft
Acres 0.19
Property Description
Location! Location! This 4 bedroom, 2 bath home shows pride of ownership. Brand new carpet and freshly painted throughout! It is a clean slate and ready for you to add your personal touches to make it your own. The big items, roof and AC, are approximately 5 years old. It's a split floorplan and has a fireplace in the family room. White wood shutters throughout. There are security doors front and back to let the fresh air flow through the house. The backyard has grass and a nice raised paver patio with mature trees and a shed on the side with an AC unit. Built-in cabinets in the garage for storage. Close to tons of shopping and dining options, including Kierland Commons, Scottsdale Quarters and more. Paradise Valley School District. Welcome Home!
Location
State AZ
County Maricopa
Community Royal Estates East Unit 4
Direction Go West to 44th Street and turn Left. Go to Blanche Drive and turn Right. Home will be on the left.
Rooms
Den/Bedroom Plus 4
Separate Den/Office N
Interior
Interior Features Separate Shwr & Tub
Heating Electric
Cooling Refrigeration
Flooring Carpet, Tile
Fireplaces Type 1 Fireplace
Fireplace Yes
SPA None
Laundry Wshr/Dry HookUp Only
Exterior
Garage Spaces 2.0
Garage Description 2.0
Fence Block
Pool None
Utilities Available APS
Amenities Available None
Roof Type Composition
Private Pool No
Building
Lot Description Desert Front, Grass Front, Grass Back
Story 1
Builder Name Unknown
Sewer Public Sewer
Water City Water
New Construction No
Schools
Elementary Schools Whispering Wind Academy
Middle Schools Sunrise Middle School
High Schools Paradise Valley High School
School District Paradise Valley Unified District
Others
HOA Fee Include No Fees
Senior Community No
Tax ID 215-71-364
Ownership Fee Simple
Acceptable Financing Cash, Conventional
Horse Property N
Listing Terms Cash, Conventional
Financing Conventional
Read Less Info
Want to know what your home might be worth? Contact us for a FREE valuation!

Our team is ready to help you sell your home for the highest possible price ASAP

Copyright 2024 Arizona Regional Multiple Listing Service, Inc. All rights reserved.
Bought with HomeSmart
GET MORE INFORMATION

Associate Broker, REALTOR® | Lic# BR106439000






