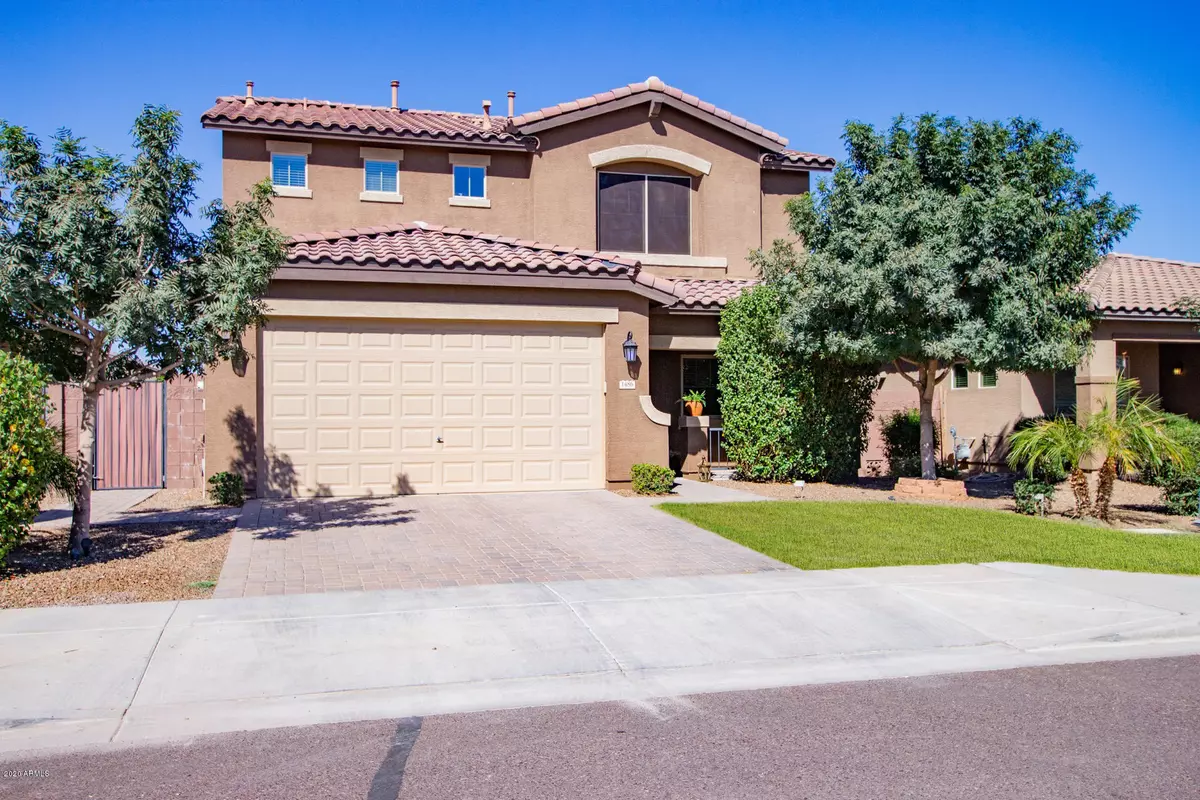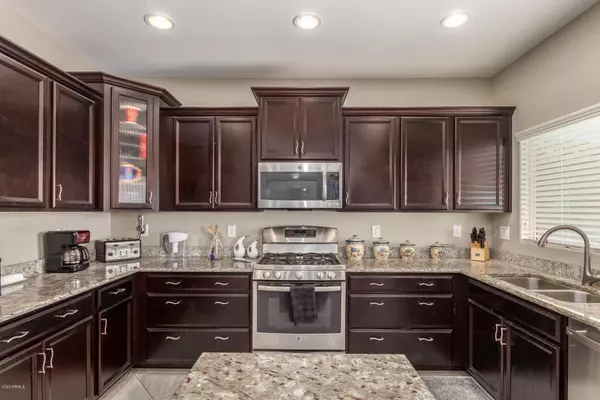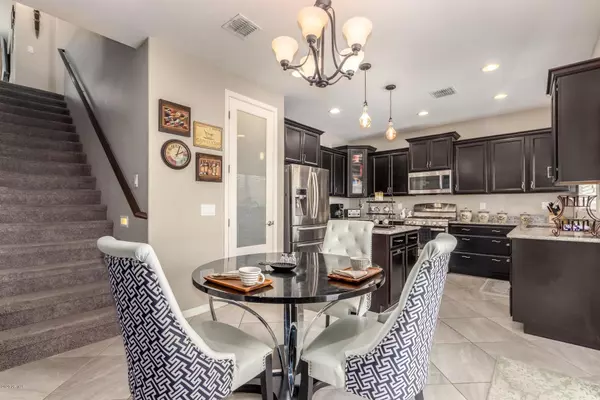$374,900
$374,900
For more information regarding the value of a property, please contact us for a free consultation.
4 Beds
2.5 Baths
2,490 SqFt
SOLD DATE : 11/23/2020
Key Details
Sold Price $374,900
Property Type Single Family Home
Sub Type Single Family - Detached
Listing Status Sold
Purchase Type For Sale
Square Footage 2,490 sqft
Price per Sqft $150
Subdivision Ironwood Crossing In Queen Creek
MLS Listing ID 6148173
Sold Date 11/23/20
Style Contemporary
Bedrooms 4
HOA Fees $174/mo
HOA Y/N Yes
Originating Board Arizona Regional Multiple Listing Service (ARMLS)
Year Built 2015
Annual Tax Amount $2,093
Tax Year 2020
Lot Size 5,521 Sqft
Acres 0.13
Property Description
MODEL PERFECT HOME in Ironwood Crossing by Fulton Homes (The ''You're Proud To Own, We're Proud To Build'' Builder) Features Over $60,000 in Features & Upgrades including a Large Balcony off the Master Bedroom which provides Amazing Views of the Superstition Mountains! THERE IS AN OPTIONAL 4TH BEDROOM DOWNSTAIRS. This Model Perfect Home includes Every Conceivable Feature & Upgrade including Gourmet Kitchen with Granite Countertops & Island, Premium 42-inch Tall Espresso Cabinets, Stainless Steel Appliances, and Walk-in Pantry. Master Bedroom features Scenic Views, Large Walk-in Closet, Custom Paint, and Private Exit to Large Balcony which provides Quiet Tranquility as you Enjoy the Amazing Mountain Views! Huge Master Bathroom features Large Custom Shower, Raised Dual Vanities, and Private Water Closet. Large Family Room features Surround Sound with 5-Way Built-in Speaker System to Enjoy Movie-Like Theatre Sound. Large Loft Upstairs provides Perfect Game Room, Optional Theatre, or OPTIONAL 5TH BEDROOM. Large Covered Patio also features Built-in Speaker System and New Jacuzzi, Perfect For Entertaining! Backyard is Big & Beautiful with Fruit Trees, and Plenty of Space for the Kids & Dog to Run & Play, or Space to Build-Your-Own Private Pool. The Large Garage features Brand New Premium Epoxy Coat with 5-year Warranty. ALL Premium Appliances including Refrigerator and Front Loader Washer & Dryer Convey with Full Price Offer! IRONWOOD CROSSING BY FULTON HOMES has built the Most Beautiful Neighborhood in ALL of Queen Creek, which features Multiple Community Pools, Parks, Splash Pad, Basketball Courts, Tennis Courts, Volleyball Courts, Soccer Fields, Playgrounds, Walking Paths, and Elementary School in Walking Distance.
Location
State AZ
County Pinal
Community Ironwood Crossing In Queen Creek
Direction East on Ocotillo to Barnes Pkwy (IRONWOOD CROSSING By Fulton Homes). North to Leatherwood, Left, West to Linden, Right, Then 1st Left on Popcorn Tree, 1st Right on Hickory, 1st Left on Princess Tree.
Rooms
Other Rooms Loft, Great Room, Family Room, BonusGame Room
Master Bedroom Upstairs
Den/Bedroom Plus 7
Separate Den/Office Y
Interior
Interior Features Upstairs, Eat-in Kitchen, 9+ Flat Ceilings, Kitchen Island, Pantry, Double Vanity, Full Bth Master Bdrm, High Speed Internet, Granite Counters
Heating Natural Gas
Cooling Refrigeration, Ceiling Fan(s)
Flooring Carpet, Tile
Fireplaces Number No Fireplace
Fireplaces Type None
Fireplace No
Window Features Sunscreen(s),Dual Pane,Low-E
SPA Above Ground,Heated,Private
Exterior
Exterior Feature Balcony, Covered Patio(s), Playground, Patio, Private Street(s)
Garage Spaces 2.0
Garage Description 2.0
Fence Block
Pool None
Community Features Community Pool Htd, Community Pool, Tennis Court(s), Playground, Biking/Walking Path, Clubhouse
Utilities Available SRP, City Gas
Amenities Available FHA Approved Prjct, Management, VA Approved Prjct
View Mountain(s)
Roof Type Tile
Private Pool No
Building
Lot Description Desert Back, Desert Front, Gravel/Stone Front, Gravel/Stone Back, Grass Front, Grass Back, Auto Timer H2O Front, Auto Timer H2O Back
Story 2
Builder Name Fulton Homes
Sewer Public Sewer
Water City Water
Architectural Style Contemporary
Structure Type Balcony,Covered Patio(s),Playground,Patio,Private Street(s)
New Construction No
Schools
Elementary Schools Ranch Elementary School
Middle Schools J. O. Combs Middle School
High Schools Combs High School
School District J. O. Combs Unified School District
Others
HOA Name Ironwood Crossing
HOA Fee Include Maintenance Grounds,Other (See Remarks),Street Maint
Senior Community No
Tax ID 109-53-529
Ownership Fee Simple
Acceptable Financing Conventional, FHA, VA Loan
Horse Property N
Listing Terms Conventional, FHA, VA Loan
Financing Conventional
Read Less Info
Want to know what your home might be worth? Contact us for a FREE valuation!

Our team is ready to help you sell your home for the highest possible price ASAP

Copyright 2024 Arizona Regional Multiple Listing Service, Inc. All rights reserved.
Bought with Solid Choice Realty
GET MORE INFORMATION

Associate Broker, REALTOR® | Lic# BR106439000






