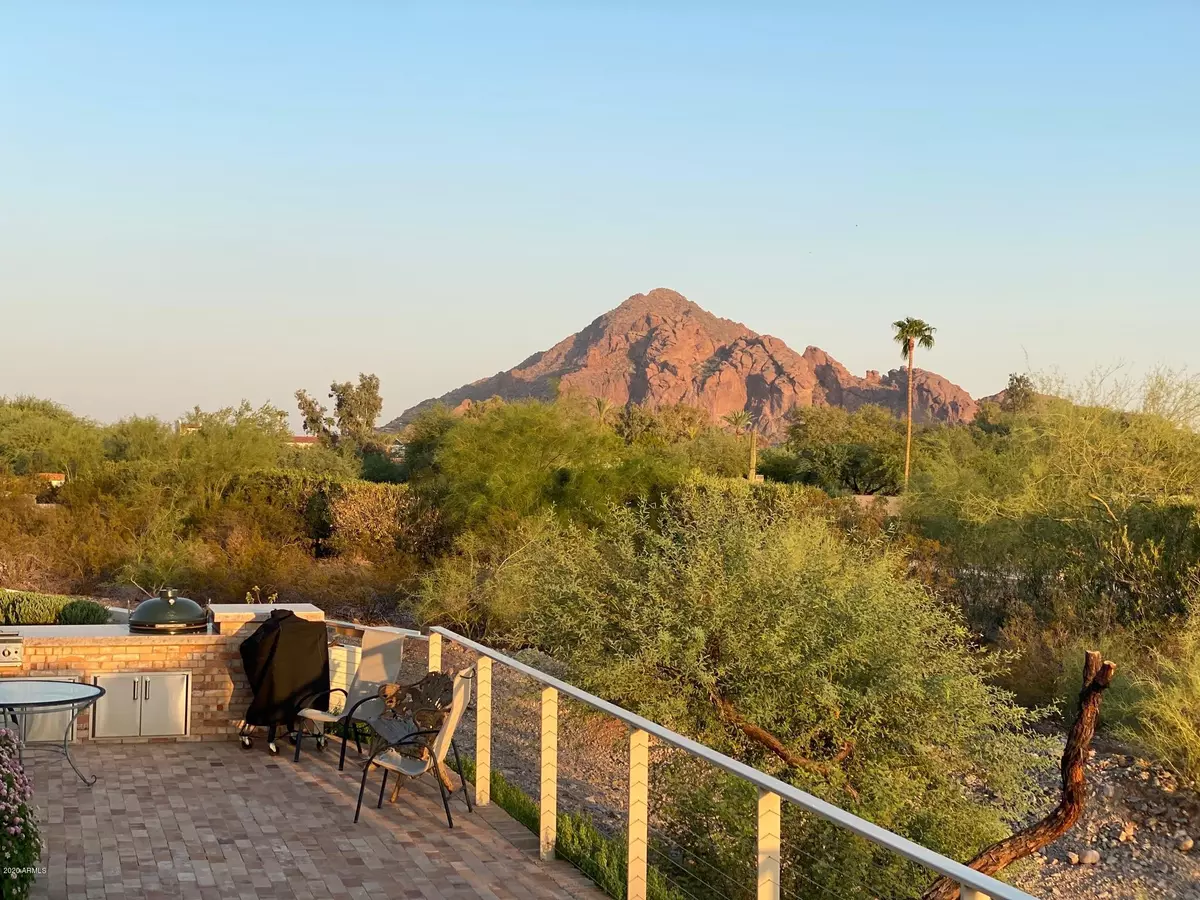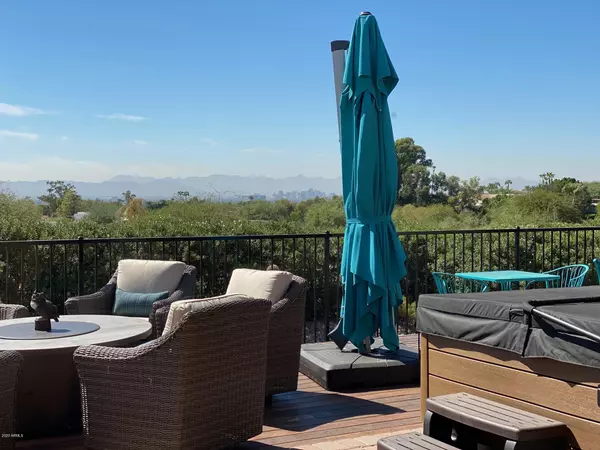$670,000
$695,000
3.6%For more information regarding the value of a property, please contact us for a free consultation.
3 Beds
2 Baths
1,478 SqFt
SOLD DATE : 11/30/2020
Key Details
Sold Price $670,000
Property Type Single Family Home
Sub Type Patio Home
Listing Status Sold
Purchase Type For Sale
Square Footage 1,478 sqft
Price per Sqft $453
Subdivision Estate Antigua 2Nd Amd
MLS Listing ID 6144142
Sold Date 11/30/20
Style Spanish
Bedrooms 3
HOA Fees $575/mo
HOA Y/N Yes
Originating Board Arizona Regional Multiple Listing Service (ARMLS)
Year Built 1985
Annual Tax Amount $4,489
Tax Year 2020
Lot Size 3,459 Sqft
Acres 0.08
Property Description
Just bring your your toothbrush & desire for VIEWS! Camelback Mountain & Downtown PHX skyline anchor views from the Living area, Master Suite (& the hot tub)! This turnkey home on 1 level with NO interior steps was almost completely rebuilt. Custom upgrades include: Anderson windows, Mahogany exterior doors with retractable screens, shaker cabinetry, built-in shelving & closet organizers. Enjoy summer power bills of *$60* with owned solar panels, 2 Tesla Power Walls + Tesla charging station, LED lights, foam ceiling insulation & additional dedicated mini split for the garage. ''Smart'' elements include: garage door, lights, Nest thermostat/HVAC, lights. Also NEW: Roof, both HVACs/ducts, garage door/opener, front/rear land/hardscape, rear patio expansion. Can't fit everything- see it AFAYC!
Location
State AZ
County Maricopa
Community Estate Antigua 2Nd Amd
Direction From Palo Cristi/36th St, go east on Lincoln to guard house on 3800 Block. Ask guard for directions to property or proceed to 1st right (east). Home is on RHS. Please park on curb opposite property.
Rooms
Other Rooms Great Room
Master Bedroom Split
Den/Bedroom Plus 3
Separate Den/Office N
Interior
Interior Features Master Downstairs, Breakfast Bar, 9+ Flat Ceilings, Drink Wtr Filter Sys, Furnished(See Rmrks), No Interior Steps, Wet Bar, Pantry, 3/4 Bath Master Bdrm, Double Vanity, High Speed Internet, Smart Home, Granite Counters
Heating Mini Split, Electric, ENERGY STAR Qualified Equipment
Cooling Refrigeration, Programmable Thmstat, Mini Split, Ceiling Fan(s)
Fireplaces Type Other (See Remarks), 2 Fireplace, Living Room, Master Bedroom
Fireplace Yes
Window Features Skylight(s),Double Pane Windows,Low Emissivity Windows
SPA Above Ground
Laundry Other, See Remarks
Exterior
Exterior Feature Balcony, Covered Patio(s), Patio, Private Yard, Storage
Parking Features Dir Entry frm Garage, Electric Door Opener, Temp Controlled
Garage Spaces 2.0
Garage Description 2.0
Fence Wrought Iron
Pool None
Community Features Gated Community, Community Pool Htd, Community Pool, Guarded Entry, Tennis Court(s)
Utilities Available SRP
Amenities Available Management
View City Lights, Mountain(s)
Roof Type Tile,Built-Up
Accessibility Remote Devices, Mltpl Entries/Exits, Lever Handles, Bath Lever Faucets
Private Pool No
Building
Lot Description Sprinklers In Front, Desert Front, Cul-De-Sac, Auto Timer H2O Front
Story 1
Builder Name Rooney Construction
Sewer Public Sewer
Water City Water
Architectural Style Spanish
Structure Type Balcony,Covered Patio(s),Patio,Private Yard,Storage
New Construction No
Schools
Elementary Schools Biltmore Preparatory Academy
Middle Schools Biltmore Preparatory Academy
High Schools Camelback High School
School District Phoenix Union High School District
Others
HOA Name AZCMS
HOA Fee Include Insurance,Maintenance Grounds,Street Maint,Front Yard Maint,Trash
Senior Community No
Tax ID 164-03-097-A
Ownership Fee Simple
Acceptable Financing Cash, Conventional, VA Loan
Horse Property N
Listing Terms Cash, Conventional, VA Loan
Financing Conventional
Read Less Info
Want to know what your home might be worth? Contact us for a FREE valuation!

Our team is ready to help you sell your home for the highest possible price ASAP

Copyright 2024 Arizona Regional Multiple Listing Service, Inc. All rights reserved.
Bought with NORTH&CO.
GET MORE INFORMATION

Associate Broker, REALTOR® | Lic# BR106439000






