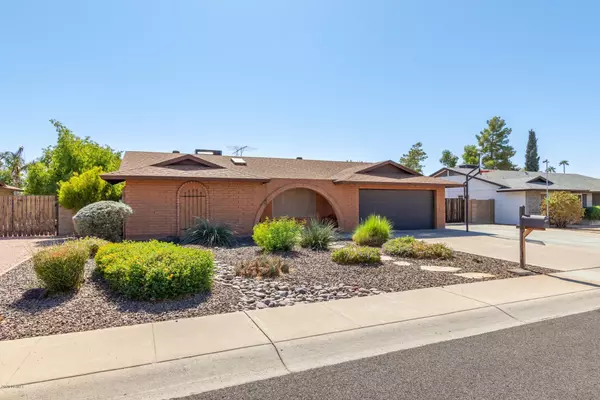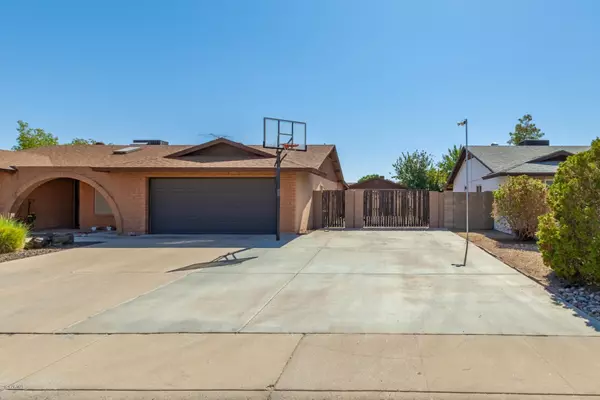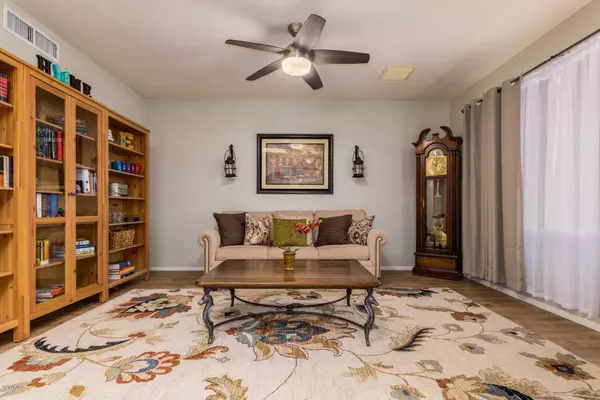$388,000
$385,000
0.8%For more information regarding the value of a property, please contact us for a free consultation.
3 Beds
2 Baths
2,119 SqFt
SOLD DATE : 11/19/2020
Key Details
Sold Price $388,000
Property Type Single Family Home
Sub Type Single Family - Detached
Listing Status Sold
Purchase Type For Sale
Square Footage 2,119 sqft
Price per Sqft $183
Subdivision Brandywine
MLS Listing ID 6147392
Sold Date 11/19/20
Style Ranch
Bedrooms 3
HOA Y/N No
Originating Board Arizona Regional Multiple Listing Service (ARMLS)
Year Built 1979
Annual Tax Amount $1,766
Tax Year 2020
Lot Size 9,984 Sqft
Acres 0.23
Property Description
Come see this beautiful and tastefully updated ranch style home with a freshly updated kitchen with newer stainless steel appliances ( less than 2 years old), white cabinets with new nickel hardware and soft close hinges. The home features an open floor plan with an open family room that includes an enclosed patio and open kitchen with breakfast bar. The large master bedroom includes his and her closets and a beautifully remodeled master bathroom. The rest of the house has been freshly painted and tastefully updated throughout. The backyard features a grass area and a play pool with recently updated pool deck. Finally, the 400 Sq Ft air conditioned pool house makes for the perfect entertaining area, man cave, or workshop. Come see this wonderful house. It won't last long This house has over 2,500 Sq Ft of air conditioned, livable area between the main house and separate pool house...All in the middle of the City near lots of amenities. Only 5 minutes from both I-17 and SR 101L and only 10 minutes from the Arrowhead Mall and the incredibly popular P83 area which features dozens of popular restaurants and lots of shopping!
Location
State AZ
County Maricopa
Community Brandywine
Direction BELL ROAD TO 39TH AVE SOUTH TO PHELPS EAST TO PROPERTY
Rooms
Other Rooms Separate Workshop, Family Room, Arizona RoomLanai
Guest Accommodations 432.0
Den/Bedroom Plus 3
Separate Den/Office N
Interior
Interior Features Eat-in Kitchen, Breakfast Bar, 3/4 Bath Master Bdrm, Double Vanity, High Speed Internet, Laminate Counters
Heating Electric
Cooling Refrigeration, Ceiling Fan(s)
Flooring Carpet, Laminate, Tile
Fireplaces Type Family Room
Fireplace Yes
Window Features Dual Pane,Low-E
SPA None
Laundry WshrDry HookUp Only
Exterior
Exterior Feature Covered Patio(s), Patio, Private Yard, Storage, Separate Guest House
Parking Features Dir Entry frm Garage, Electric Door Opener, Extnded Lngth Garage, RV Gate, RV Access/Parking
Garage Spaces 2.0
Garage Description 2.0
Fence Block
Pool Play Pool, Fenced, Private
Utilities Available APS
Amenities Available None
Roof Type Composition
Private Pool Yes
Building
Lot Description Sprinklers In Rear, Sprinklers In Front, Desert Back, Desert Front, Grass Back, Auto Timer H2O Front, Auto Timer H2O Back
Story 1
Builder Name VH DEVELOPMENT
Sewer Public Sewer
Water City Water
Architectural Style Ranch
Structure Type Covered Patio(s),Patio,Private Yard,Storage, Separate Guest House
New Construction No
Schools
Elementary Schools Sunburst School
Middle Schools Desert Foothills Middle School
High Schools Greenway High School
School District Glendale Union High School District
Others
HOA Fee Include No Fees
Senior Community No
Tax ID 207-16-065
Ownership Fee Simple
Acceptable Financing Conventional, FHA, VA Loan
Horse Property N
Listing Terms Conventional, FHA, VA Loan
Financing Conventional
Read Less Info
Want to know what your home might be worth? Contact us for a FREE valuation!

Our team is ready to help you sell your home for the highest possible price ASAP

Copyright 2024 Arizona Regional Multiple Listing Service, Inc. All rights reserved.
Bought with West USA Realty
GET MORE INFORMATION

Associate Broker, REALTOR® | Lic# BR106439000






