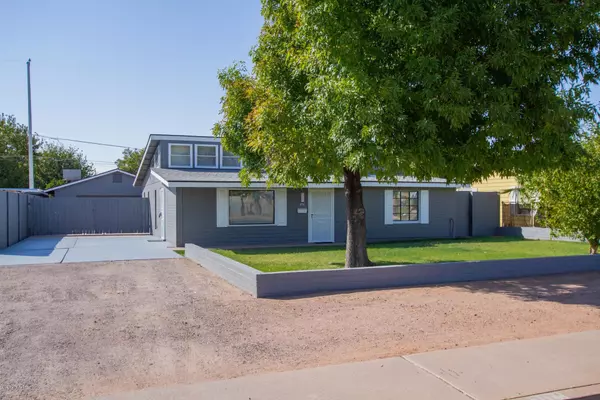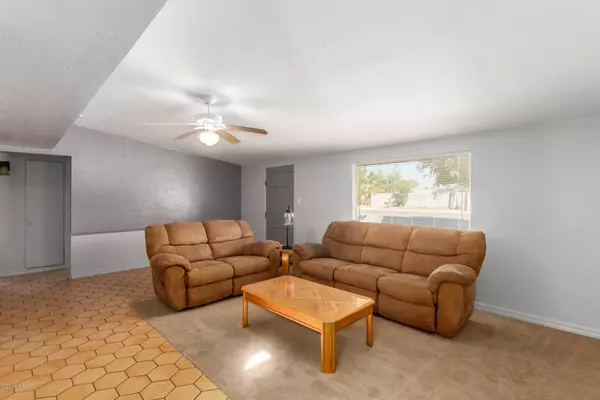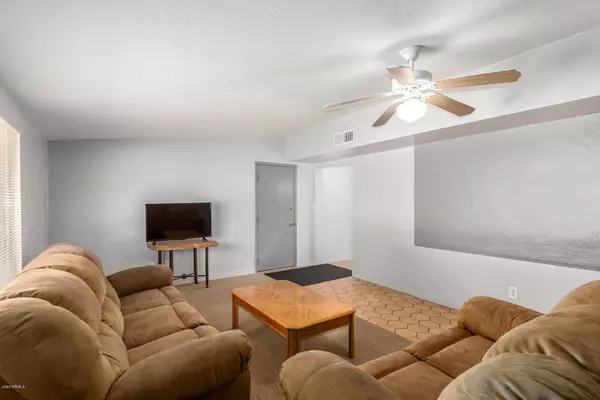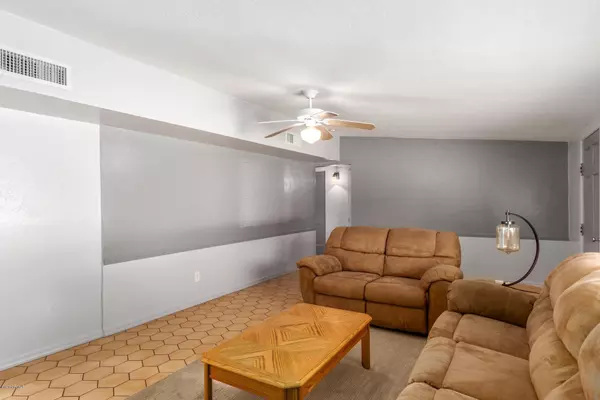$392,000
$409,900
4.4%For more information regarding the value of a property, please contact us for a free consultation.
4 Beds
2 Baths
1,791 SqFt
SOLD DATE : 11/06/2020
Key Details
Sold Price $392,000
Property Type Single Family Home
Sub Type Single Family - Detached
Listing Status Sold
Purchase Type For Sale
Square Footage 1,791 sqft
Price per Sqft $218
Subdivision Olive Manors Lots 28-50, 79-88
MLS Listing ID 6142806
Sold Date 11/06/20
Style Contemporary
Bedrooms 4
HOA Y/N No
Originating Board Arizona Regional Multiple Listing Service (ARMLS)
Year Built 1949
Annual Tax Amount $1,938
Tax Year 2020
Lot Size 8,063 Sqft
Acres 0.19
Property Description
Meticulous curb appeal w/lush green landscape, shade trees and a 2 car detached garage. Additional uncovered parking in front and behind secured gate. The oversized garage makes a perfect workshop. It's serviced with 220V, has built-in industrial air compressor and is temperature controlled. Eliminate clutter with 966 cu. ft. of custom built outdoor storage made from steel. This home has dual pane windows, LED lighting throughout, NEW A/C and roof in 2020! Enjoy soaring 14' vaulted ceilings in the kitchen great room area with a gas fireplace and built-in surround sound speaker hookups. Make this home yours with a fresh palette and neutral tiled floors. Spacious eat-in kitchen features handsome wood cabinets w/hardware, handcrafted decorative countertops & art niches. Perfect home for entertaining with patio access to a private backyard with a covered gazebo that is equipped w/electric and misting system. Generous sized bedrooms, plush carpet in all the right places and wood laminate floor in the master bedroom suite with a jacuzzi tub. Pride of ownership inside & out. Easy access to Shopping, Dining, & more.
Location
State AZ
County Maricopa
Community Olive Manors Lots 28-50, 79-88
Direction E Indian School Rd turn south onto N 20th St. Turn east onto E Osborn Rd then south onto N 22nd St to address.
Rooms
Other Rooms Family Room
Den/Bedroom Plus 4
Separate Den/Office N
Interior
Interior Features Vaulted Ceiling(s), Full Bth Master Bdrm, Tub with Jets, High Speed Internet
Heating Natural Gas
Cooling Both Refrig & Evap
Flooring Carpet, Tile
Fireplaces Number 1 Fireplace
Fireplaces Type 1 Fireplace, Gas
Fireplace Yes
Window Features Dual Pane
SPA None
Laundry WshrDry HookUp Only
Exterior
Exterior Feature Gazebo/Ramada, Patio, Private Yard, Storage
Parking Features Attch'd Gar Cabinets, Extnded Lngth Garage, Temp Controlled, Detached, Gated
Garage Spaces 2.0
Garage Description 2.0
Fence Block
Pool None
Amenities Available None
Roof Type Composition
Private Pool No
Building
Lot Description Grass Front, Grass Back
Story 1
Builder Name UNK
Sewer Public Sewer
Water City Water
Architectural Style Contemporary
Structure Type Gazebo/Ramada,Patio,Private Yard,Storage
New Construction No
Schools
Elementary Schools Loma Linda Elementary School
Middle Schools Loma Linda Elementary School
High Schools Cloves C Campbell Sr Elementary School
School District Phoenix Union High School District
Others
HOA Fee Include No Fees
Senior Community No
Tax ID 119-23-052
Ownership Fee Simple
Acceptable Financing Conventional, FHA, VA Loan
Horse Property N
Listing Terms Conventional, FHA, VA Loan
Financing Cash
Read Less Info
Want to know what your home might be worth? Contact us for a FREE valuation!

Our team is ready to help you sell your home for the highest possible price ASAP

Copyright 2024 Arizona Regional Multiple Listing Service, Inc. All rights reserved.
Bought with HomeSmart
GET MORE INFORMATION

Associate Broker, REALTOR® | Lic# BR106439000






