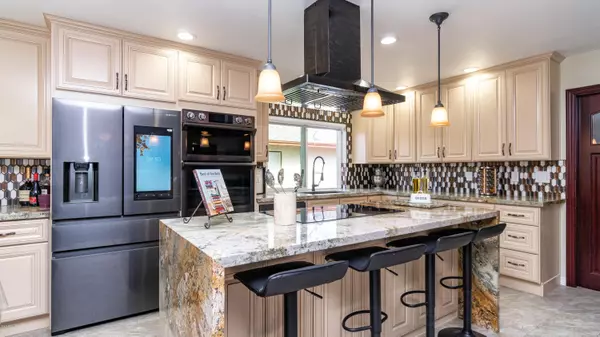$335,000
$325,000
3.1%For more information regarding the value of a property, please contact us for a free consultation.
3 Beds
2 Baths
1,462 SqFt
SOLD DATE : 11/16/2020
Key Details
Sold Price $335,000
Property Type Single Family Home
Sub Type Single Family - Detached
Listing Status Sold
Purchase Type For Sale
Square Footage 1,462 sqft
Price per Sqft $229
Subdivision Willowbrook Unit 2 Lot 1-144
MLS Listing ID 6142605
Sold Date 11/16/20
Style Ranch
Bedrooms 3
HOA Y/N No
Originating Board Arizona Regional Multiple Listing Service (ARMLS)
Year Built 1983
Annual Tax Amount $1,337
Tax Year 2020
Lot Size 8,098 Sqft
Acres 0.19
Property Description
A beautiful family home that welcomes you. The second you walk in it feels like a breath of fresh air with its elegant modern design. The entire home was remodeled this last year. An open Kitchen and living room with a waterfall granite countertop and wood floors. Exterior and interior solid wood doors throughout and decorative barn door strategically placed designed to add to your wine fridge. A spacious master with spa and large bathroom that has 2 sinks and 2 closets. Beautifully updated second bath and large secondary bedrooms. New AC, New windows come with a lifetime warranty. Step outside you will notice a gorgeous backyard with a diving pool and a forest like oasis. The pool has been retiled in a deep sapphire blue and theres plenty of room for both gathering and gardening. Perfect.
Location
State AZ
County Maricopa
Community Willowbrook Unit 2 Lot 1-144
Direction South on 55th Ave to Cheryl, West to property.
Rooms
Den/Bedroom Plus 3
Separate Den/Office N
Interior
Interior Features Eat-in Kitchen, Breakfast Bar, Kitchen Island, Double Vanity, Full Bth Master Bdrm, Granite Counters
Heating Electric
Cooling Refrigeration
Flooring Tile, Wood
Fireplaces Type 1 Fireplace
Fireplace Yes
Window Features ENERGY STAR Qualified Windows,Double Pane Windows,Low Emissivity Windows
SPA None
Laundry Engy Star (See Rmks)
Exterior
Garage Spaces 2.0
Garage Description 2.0
Fence Block
Pool Diving Pool, Private
Community Features Transportation Svcs, Near Bus Stop, Biking/Walking Path
Utilities Available SRP
Amenities Available Not Managed
Roof Type Composition
Private Pool Yes
Building
Lot Description Grass Front, Grass Back
Story 1
Builder Name UNKWN
Sewer Public Sewer
Water City Water
Architectural Style Ranch
New Construction No
Schools
Elementary Schools Heritage School
Middle Schools Heritage School
High Schools Ironwood High School
School District Peoria Unified School District
Others
HOA Fee Include No Fees
Senior Community No
Tax ID 148-23-218
Ownership Fee Simple
Acceptable Financing Cash, Conventional, FHA, VA Loan
Horse Property N
Listing Terms Cash, Conventional, FHA, VA Loan
Financing VA
Read Less Info
Want to know what your home might be worth? Contact us for a FREE valuation!

Our team is ready to help you sell your home for the highest possible price ASAP

Copyright 2024 Arizona Regional Multiple Listing Service, Inc. All rights reserved.
Bought with Success Property Brokers
GET MORE INFORMATION

Associate Broker, REALTOR® | Lic# BR106439000






