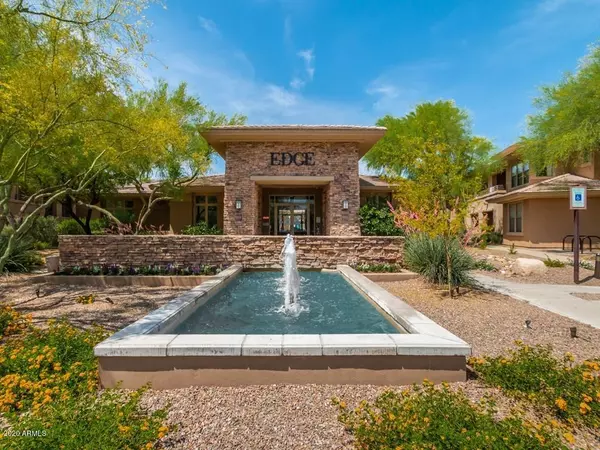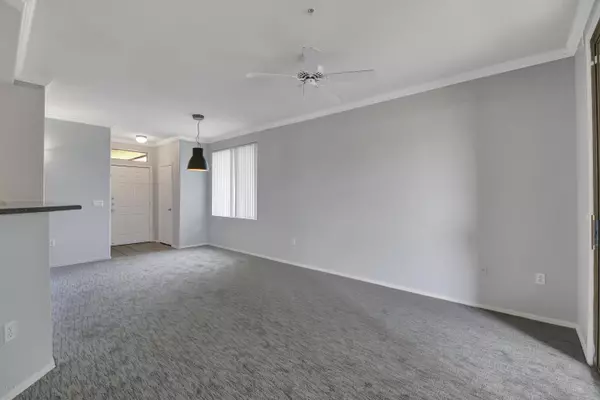$290,000
$299,900
3.3%For more information regarding the value of a property, please contact us for a free consultation.
3 Beds
2 Baths
1,286 SqFt
SOLD DATE : 10/23/2020
Key Details
Sold Price $290,000
Property Type Condo
Sub Type Apartment Style/Flat
Listing Status Sold
Purchase Type For Sale
Square Footage 1,286 sqft
Price per Sqft $225
Subdivision The Edge At Grayhawk
MLS Listing ID 6076912
Sold Date 10/23/20
Bedrooms 3
HOA Fees $353/mo
HOA Y/N Yes
Originating Board Arizona Regional Multiple Listing Service (ARMLS)
Year Built 2001
Annual Tax Amount $1,578
Tax Year 2019
Lot Size 1,342 Sqft
Acres 0.03
Property Description
**Brand new carpet & interior paint!** Rare 3 bedroom and 2 bathroom split floor plan with 1,286 sq ft. Great room with sliding doors to a north facing private deck with a very private setting overlooking the pool. Kitchen has breakfast bar that opens to the great room. Master includes walk in closet. Two other bedrooms and bonus area in hall for desk area or homework station. Amenities include 2 heated pools, clubhouse, fitness area, and movie theatre. Outstanding N Scottsdale location close to restaurants, golf, shopping, and hospital. Easy access to the 101.
Location
State AZ
County Maricopa
Community The Edge At Grayhawk
Direction Head North on Scottsdale Road to Thompson Peak Parkway. Turn right on Thompson Peak to 78th Place. Continue through gate. Make an immediate left and then an immediate right. Building #18, W of gym.
Rooms
Master Bedroom Not split
Den/Bedroom Plus 3
Separate Den/Office N
Interior
Interior Features Eat-in Kitchen, Breakfast Bar, 3/4 Bath Master Bdrm, High Speed Internet
Heating Electric
Cooling Refrigeration
Flooring Carpet, Tile
Fireplaces Number No Fireplace
Fireplaces Type None
Fireplace No
Window Features Double Pane Windows
SPA None
Exterior
Exterior Feature Balcony
Parking Features Electric Door Opener, Gated
Carport Spaces 1
Fence Block
Pool None
Community Features Gated Community, Community Spa Htd, Community Pool Htd, Community Media Room, Biking/Walking Path, Clubhouse, Fitness Center
Utilities Available APS
Amenities Available Management
Roof Type Tile
Private Pool No
Building
Lot Description Desert Front, Grass Front
Story 3
Builder Name Avenue Communities
Sewer Public Sewer
Water City Water
Structure Type Balcony
New Construction No
Schools
Elementary Schools Grayhawk Elementary School
Middle Schools Mountain Trail Middle School
High Schools Pinnacle High School
School District Paradise Valley Unified District
Others
HOA Name Edge at Grayhawk
HOA Fee Include Front Yard Maint,Maintenance Exterior
Senior Community No
Tax ID 212-47-283
Ownership Fee Simple
Acceptable Financing Cash, Conventional, VA Loan
Horse Property N
Listing Terms Cash, Conventional, VA Loan
Financing Cash
Read Less Info
Want to know what your home might be worth? Contact us for a FREE valuation!

Our team is ready to help you sell your home for the highest possible price ASAP

Copyright 2024 Arizona Regional Multiple Listing Service, Inc. All rights reserved.
Bought with RE/MAX Fine Properties
GET MORE INFORMATION

Associate Broker, REALTOR® | Lic# BR106439000






