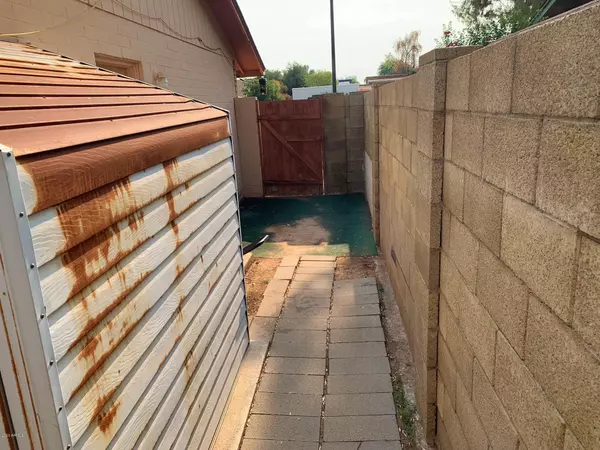$300,000
$330,000
9.1%For more information regarding the value of a property, please contact us for a free consultation.
3 Beds
2 Baths
1,480 SqFt
SOLD DATE : 12/18/2020
Key Details
Sold Price $300,000
Property Type Single Family Home
Sub Type Single Family - Detached
Listing Status Sold
Purchase Type For Sale
Square Footage 1,480 sqft
Price per Sqft $202
Subdivision Old West Estates No. 2A Amd
MLS Listing ID 6122703
Sold Date 12/18/20
Style Ranch
Bedrooms 3
HOA Y/N No
Originating Board Arizona Regional Multiple Listing Service (ARMLS)
Year Built 1978
Annual Tax Amount $583
Tax Year 2019
Lot Size 6,874 Sqft
Acres 0.16
Property Description
Are you tired of all the bidding wars in this incredibly tight market? If so, this could be the perfect home for you! We are offering a solid 3 bedroom, 2 bath home in the very heart of Gilbert. Located close to freeways, healthcare facilities, and the popular downtown Gilbert restaurants. There are tenants who will be moving out by Nov/Dec. This is a smart buy if your move in time is flexible. Home has new flooring, wiring, interior paint, and light fixtures. AC and water heater are in good working order. Some moderate remodeling has opened up the floor plan for a more modern look. It has a relaxing in-ground spa with an enclosed Gazebo/Pool House in the back yard. So, if you want to beat the crowd or maybe own an income property in Gilbert, come see this house!
Location
State AZ
County Maricopa
Community Old West Estates No. 2A Amd
Direction From Elliot East of Cooper turn South on Neely St, then turn right on Horseshoe, then left on S Monterey home is 13 houses down on the right.
Rooms
Other Rooms Family Room
Den/Bedroom Plus 3
Separate Den/Office N
Interior
Interior Features Eat-in Kitchen, Pantry, Full Bth Master Bdrm, High Speed Internet, Laminate Counters
Heating Electric
Cooling Refrigeration, Ceiling Fan(s)
Flooring Tile
Fireplaces Type 1 Fireplace
Fireplace Yes
SPA Private
Laundry Inside
Exterior
Exterior Feature Covered Patio(s), Gazebo/Ramada, Storage
Garage Dir Entry frm Garage, Electric Door Opener, Separate Strge Area
Garage Spaces 2.0
Garage Description 2.0
Fence Block
Pool None
Utilities Available APS
Amenities Available None
Roof Type Composition
Accessibility Bath Raised Toilet, Bath Grab Bars
Building
Lot Description Sprinklers In Rear, Sprinklers In Front, Grass Front, Grass Back, Auto Timer H2O Front, Auto Timer H2O Back
Story 1
Builder Name Unknown
Sewer Public Sewer
Water City Water
Architectural Style Ranch
Structure Type Covered Patio(s), Gazebo/Ramada, Storage
New Construction No
Schools
Elementary Schools Gilbert Elementary School
Middle Schools Mesquite Jr High School
High Schools Mesquite High School
School District Gilbert Unified District
Others
HOA Fee Include No Fees
Senior Community No
Tax ID 302-31-183
Ownership Fee Simple
Acceptable Financing Cash, Conventional
Horse Property N
Listing Terms Cash, Conventional
Financing Conventional
Read Less Info
Want to know what your home might be worth? Contact us for a FREE valuation!

Our team is ready to help you sell your home for the highest possible price ASAP

Copyright 2024 Arizona Regional Multiple Listing Service, Inc. All rights reserved.
Bought with Launch Powered By Compass
GET MORE INFORMATION

Associate Broker, REALTOR® | Lic# BR106439000






