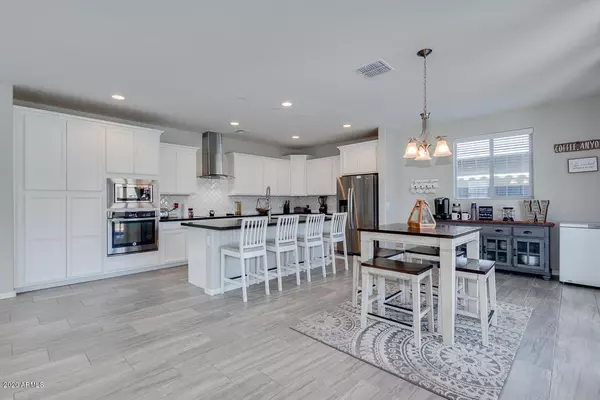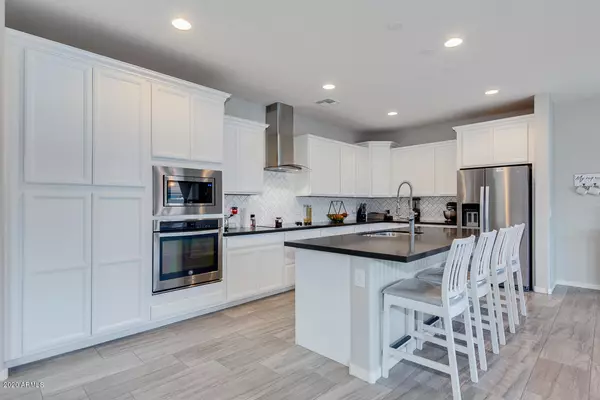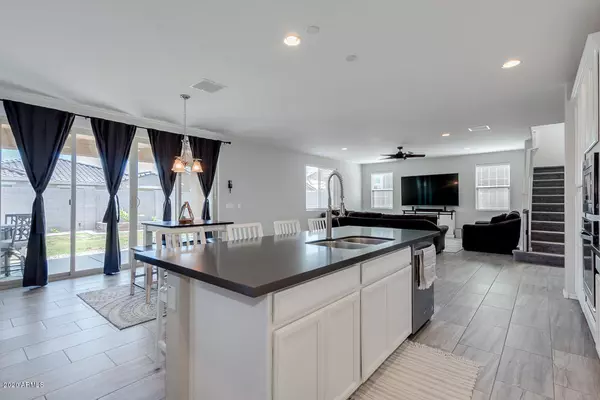$382,500
$389,500
1.8%For more information regarding the value of a property, please contact us for a free consultation.
4 Beds
3.5 Baths
3,198 SqFt
SOLD DATE : 09/15/2020
Key Details
Sold Price $382,500
Property Type Single Family Home
Sub Type Single Family - Detached
Listing Status Sold
Purchase Type For Sale
Square Footage 3,198 sqft
Price per Sqft $119
Subdivision Austin Ranch West Parcel 1
MLS Listing ID 6108809
Sold Date 09/15/20
Bedrooms 4
HOA Fees $62/mo
HOA Y/N Yes
Originating Board Arizona Regional Multiple Listing Service (ARMLS)
Year Built 2018
Annual Tax Amount $2,239
Tax Year 2019
Lot Size 6,095 Sqft
Acres 0.14
Property Description
THE STONE ENTRY WAY INVITES YOU INTO AN OPEN AND BRIGHT SPACIOUS FLOOR PLAN. ENTERTAIN YOUR GUEST IN THE FORMAL DINING ROOM AND AT YOUR LARGE KITCHEN ISLAND. THIS EAT IN KITCHEN WITH SLEEK MODERN QUARTZ COUNTER TOPS, STAINLESS STEEL APPLIANCES WITH LOTS OF CABINETRY. THE UPSTAIRS HAS A LOFT. THE MASTER BEDROOM HAS A LARGE WALK IN CLOSET, TUB AND SHOWER. THE SECOND UPSTAIRS ROOM HAS A FULL BATHROOM GREAT FOR A GUEST ROOM. THE 3 STALL TANDEM GARAGE ALLOWS FOR EXTRA PARKING. THIS HOME ALSO HAS SOLAR & IS A MUST SEE. CALL TO SCHEDULE YOUR SHOWING TODAY
Location
State AZ
County Maricopa
Community Austin Ranch West Parcel 1
Direction Going Northwest on Grand (60) go West on Deer Valley Road, North on 184th avenue, East on W. Via Montoya.
Rooms
Other Rooms BonusGame Room
Master Bedroom Upstairs
Den/Bedroom Plus 6
Separate Den/Office Y
Interior
Interior Features Upstairs, Eat-in Kitchen, 9+ Flat Ceilings, Soft Water Loop, Kitchen Island, Double Vanity, Separate Shwr & Tub, Granite Counters
Heating Electric
Cooling Refrigeration, Programmable Thmstat, Ceiling Fan(s)
Flooring Tile
Fireplaces Number No Fireplace
Fireplaces Type None
Fireplace No
Window Features Double Pane Windows
SPA None
Exterior
Parking Features Electric Door Opener, Tandem
Garage Spaces 3.0
Garage Description 3.0
Fence Block
Pool None
Landscape Description Irrigation Back
Community Features Community Pool, Tennis Court(s), Racquetball, Playground, Biking/Walking Path
Utilities Available APS
Roof Type Tile,Concrete
Private Pool No
Building
Lot Description Desert Front, Grass Back, Irrigation Back
Story 2
Builder Name Gehan
Sewer Public Sewer
Water City Water
New Construction No
Schools
Elementary Schools Asante Preparatory Academy
Middle Schools Asante Preparatory Academy
High Schools Willow Canyon High School
School District Dysart Unified District
Others
HOA Name Kestrel Property Man
HOA Fee Include Street Maint
Senior Community No
Tax ID 503-78-448
Ownership Fee Simple
Acceptable Financing Cash, Conventional, FHA, VA Loan
Horse Property N
Listing Terms Cash, Conventional, FHA, VA Loan
Financing Conventional
Read Less Info
Want to know what your home might be worth? Contact us for a FREE valuation!

Our team is ready to help you sell your home for the highest possible price ASAP

Copyright 2024 Arizona Regional Multiple Listing Service, Inc. All rights reserved.
Bought with Realty Executives
GET MORE INFORMATION

Associate Broker, REALTOR® | Lic# BR106439000






