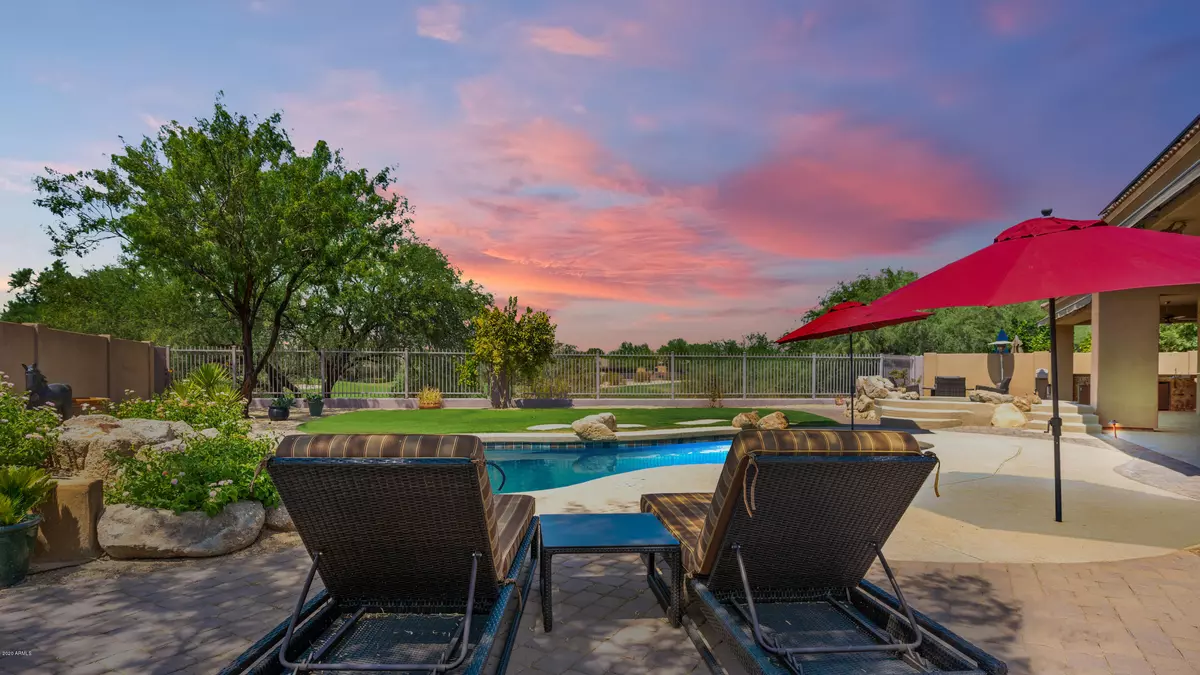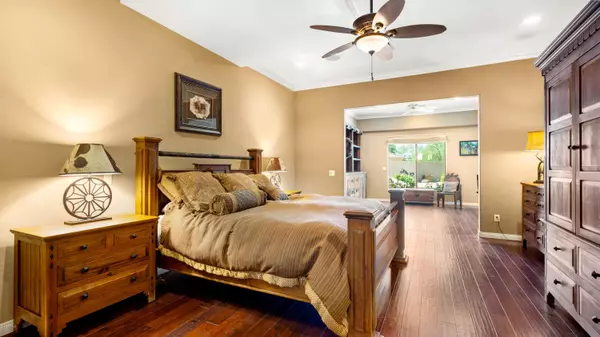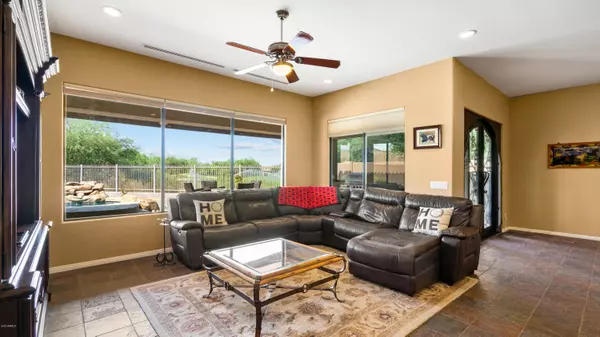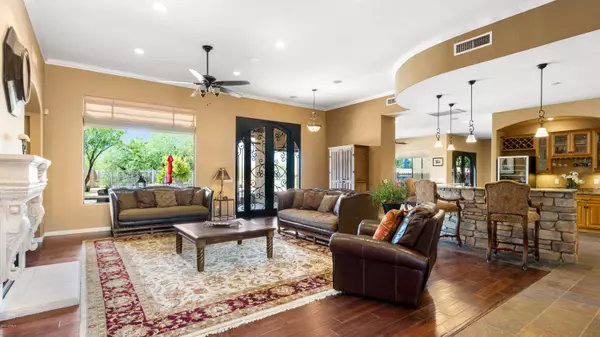$1,130,000
$1,159,000
2.5%For more information regarding the value of a property, please contact us for a free consultation.
5 Beds
4 Baths
4,783 SqFt
SOLD DATE : 11/12/2020
Key Details
Sold Price $1,130,000
Property Type Single Family Home
Sub Type Single Family - Detached
Listing Status Sold
Purchase Type For Sale
Square Footage 4,783 sqft
Price per Sqft $236
Subdivision Desert Ridge Lot 27 Amd
MLS Listing ID 6117627
Sold Date 11/12/20
Bedrooms 5
HOA Fees $73
HOA Y/N Yes
Originating Board Arizona Regional Multiple Listing Service (ARMLS)
Year Built 1999
Annual Tax Amount $9,994
Tax Year 2019
Lot Size 0.411 Acres
Acres 0.41
Property Description
BEAUTIFULLY UPGRADED SINGLE LEVEL HOME IN GATED COMMUNITY IN DESERT RIDGE ! Lowest price per sq ft. located off of the 15th hole on the Palmer course at Wildfire Golf Course! This home is fully upgraded and features a resort-like backyard, owned solar panels, 5-car garage and open floor plan in a gated community in Desert Ridge! This home opens up to the spacious living room that boasts high ceilings, updated fixtures, recessed lighting, tons of natural light, built in shelving, cozy fireplace and flows into the wet bar with a sleek wine cabinet, stone accented island with bar seating and formal dining area. Gourmet kitchen includes granite countertops, stainless steel appliances with a gas range and wall oven, and a large center island with breakfast bar. Separate family room with great views to the gorgeous backyard. Luxurious master suite accents vaulted ceilings, large walk-in closet and elegant sitting area. Master bathroom with dual vanity and relaxing soaking tub with separate stand in glass shower. Secondary bedrooms are roomy with plenty of closet space. Resort style backyard is an entertainer's dream showcasing a covered patio including motorized awnings and built in BBQ, the heated pool and spa with rock water features, large grassy play area and personal putting green! The 5-car garage makes a great workspace or man-cave with upgraded cabinet space and AC throughout. You will not want to miss out on this dream home, come take a tour today!
Location
State AZ
County Maricopa
Community Desert Ridge Lot 27 Amd
Direction N on Tatum - right on Ranger - Left on 55th St - Enter through gate - Take the first right to stay on 55th Street - Home will be on your left.
Rooms
Other Rooms ExerciseSauna Room, Family Room
Master Bedroom Split
Den/Bedroom Plus 6
Separate Den/Office Y
Interior
Interior Features Breakfast Bar, Drink Wtr Filter Sys, No Interior Steps, Kitchen Island, Pantry, Bidet, Double Vanity, Full Bth Master Bdrm, Separate Shwr & Tub, High Speed Internet, Granite Counters
Heating Natural Gas
Cooling Refrigeration, Ceiling Fan(s)
Flooring Stone, Wood
Fireplaces Type 1 Fireplace, Living Room, Gas
Fireplace Yes
Window Features Mechanical Sun Shds,Double Pane Windows
SPA Heated,Private
Exterior
Exterior Feature Covered Patio(s), Patio, Private Yard, Storage, Built-in Barbecue
Garage Attch'd Gar Cabinets, Dir Entry frm Garage, Electric Door Opener, Separate Strge Area, Temp Controlled
Garage Spaces 5.0
Garage Description 5.0
Fence Block, Wrought Iron
Pool Play Pool, Variable Speed Pump, Private
Community Features Gated Community, Golf
Utilities Available APS, SW Gas
Amenities Available Management
Roof Type Tile
Accessibility Bath Raised Toilet, Accessible Hallway(s)
Private Pool Yes
Building
Lot Description Sprinklers In Rear, Sprinklers In Front, Desert Back, Desert Front, On Golf Course, Grass Back, Synthetic Grass Back
Story 1
Builder Name EDMUNDS TOLL
Sewer Public Sewer
Water City Water
Structure Type Covered Patio(s),Patio,Private Yard,Storage,Built-in Barbecue
New Construction No
Schools
Elementary Schools Desert Trails Elementary School
Middle Schools Explorer Middle School
High Schools Pinnacle High School
School District Paradise Valley Unified District
Others
HOA Name Brown Management
HOA Fee Include Maintenance Grounds
Senior Community No
Tax ID 212-37-562
Ownership Fee Simple
Acceptable Financing Cash, Conventional, VA Loan
Horse Property N
Listing Terms Cash, Conventional, VA Loan
Financing Cash
Read Less Info
Want to know what your home might be worth? Contact us for a FREE valuation!

Our team is ready to help you sell your home for the highest possible price ASAP

Copyright 2024 Arizona Regional Multiple Listing Service, Inc. All rights reserved.
Bought with RE/MAX Fine Properties
GET MORE INFORMATION

Associate Broker, REALTOR® | Lic# BR106439000






