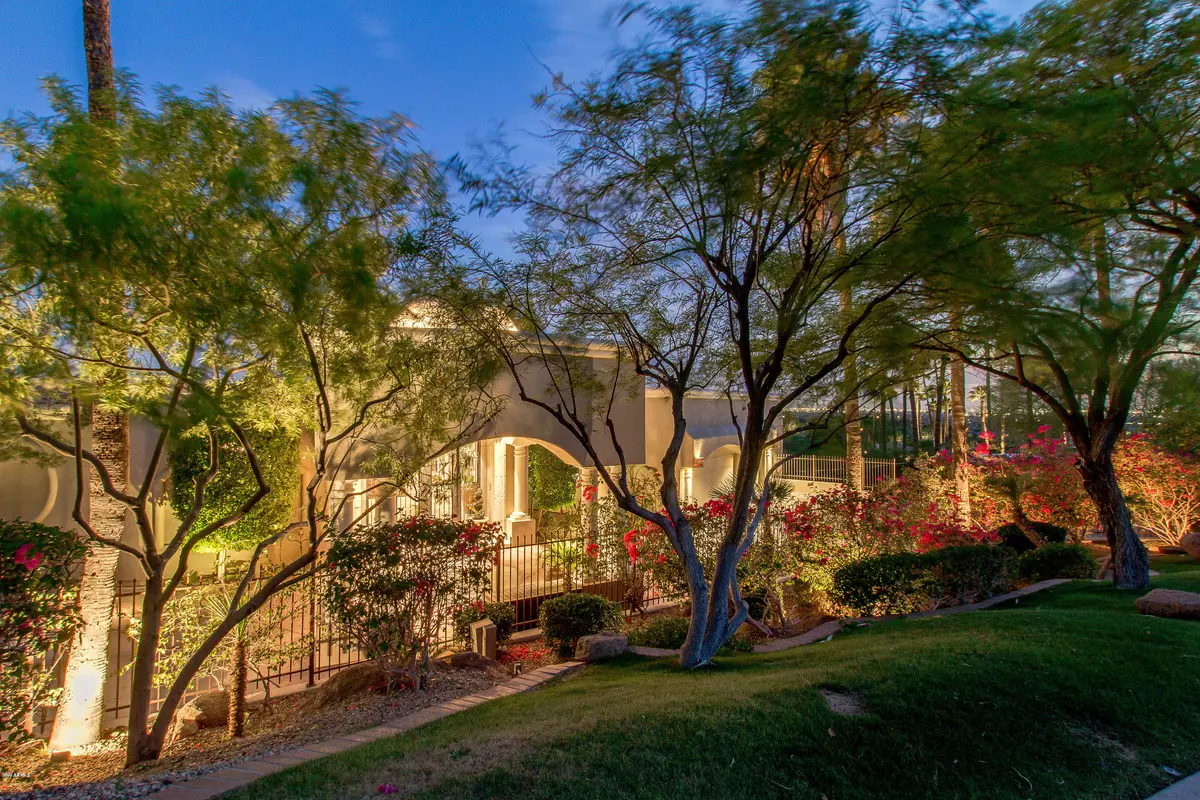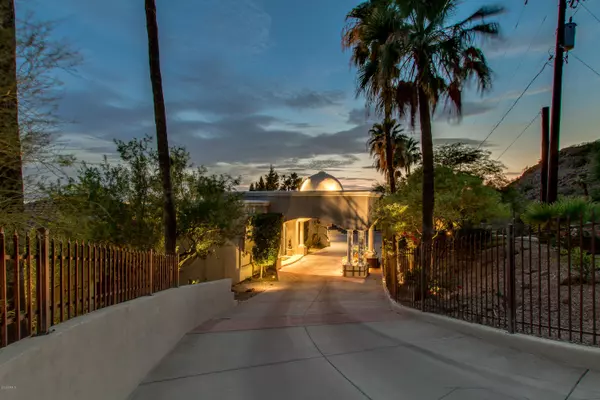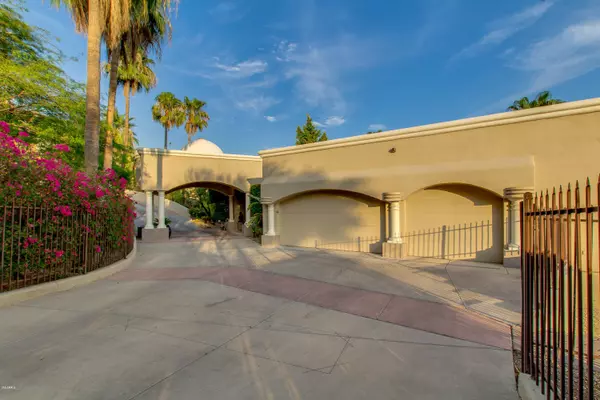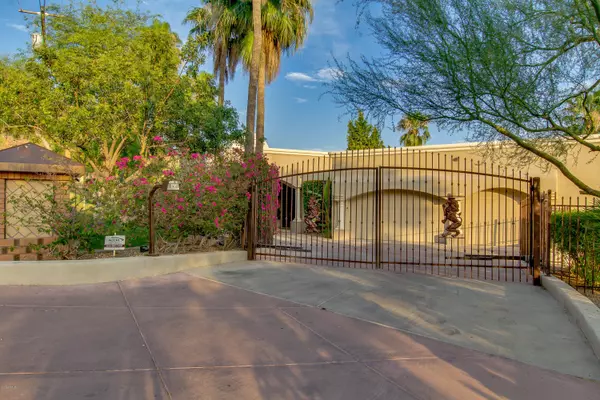$2,250,000
$2,695,000
16.5%For more information regarding the value of a property, please contact us for a free consultation.
7 Beds
7 Baths
6,656 SqFt
SOLD DATE : 09/30/2020
Key Details
Sold Price $2,250,000
Property Type Single Family Home
Sub Type Single Family - Detached
Listing Status Sold
Purchase Type For Sale
Square Footage 6,656 sqft
Price per Sqft $338
Subdivision Copeland Hill
MLS Listing ID 6052566
Sold Date 09/30/20
Bedrooms 7
HOA Y/N No
Originating Board Arizona Regional Multiple Listing Service (ARMLS)
Year Built 1990
Annual Tax Amount $18,247
Tax Year 2019
Lot Size 0.980 Acres
Acres 0.98
Property Description
Luxurious 4 bed, 5 bath estate with a 3 bedroom 2 bathroom guest house on the South slope of Camelback Mountain. This stunning home features great curb appeal, gated entry to a circle driveway and 3 car garage. This lovely property offers two kitchens equipped with stainless steel appliances, granite counter tops, double wall oven, granite back splash, island, and a breakfast bar. The immaculate master bath boasts upgraded his and her sinks, separate bath and step-in shower with tiled fixtures, and a spacious walk-in closet. The backyard is a beautiful oasis with a covered ramada area, built-in BBQ, and a sparkling pool with an sunbathing island, perfect for entertaining. Don't miss this sunset mountain and city light views of this one of a kind estate. Call today for a private tour!
Location
State AZ
County Maricopa
Community Copeland Hill
Direction North on Arcadia, Arcadia turns into Valle Vista, Property will be on the right.
Rooms
Other Rooms Guest Qtrs-Sep Entrn, Family Room, Arizona RoomLanai
Guest Accommodations 2007.0
Den/Bedroom Plus 7
Separate Den/Office N
Interior
Interior Features Eat-in Kitchen, Breakfast Bar, 9+ Flat Ceilings, Central Vacuum, Vaulted Ceiling(s), Kitchen Island, Bidet, Double Vanity, Full Bth Master Bdrm, Separate Shwr & Tub, Tub with Jets, High Speed Internet, Smart Home, Granite Counters
Heating Electric
Cooling Refrigeration, Ceiling Fan(s)
Fireplaces Type 1 Fireplace, Two Way Fireplace, Living Room
Fireplace Yes
Window Features Skylight(s)
SPA Heated,Private
Exterior
Exterior Feature Balcony, Circular Drive, Covered Patio(s), Gazebo/Ramada, Misting System, Patio, Built-in Barbecue, Separate Guest House
Garage Attch'd Gar Cabinets, Electric Door Opener, Gated
Garage Spaces 3.0
Garage Description 3.0
Fence Block
Pool Diving Pool, Heated, Private
Community Features Biking/Walking Path
Utilities Available SRP
Amenities Available Not Managed
View City Lights, Mountain(s)
Roof Type Tile,Foam
Private Pool Yes
Building
Lot Description Sprinklers In Front, Grass Front, Synthetic Grass Back
Story 2
Builder Name Unknown
Sewer Septic in & Cnctd
Water City Water
Structure Type Balcony,Circular Drive,Covered Patio(s),Gazebo/Ramada,Misting System,Patio,Built-in Barbecue, Separate Guest House
New Construction No
Schools
Elementary Schools Hopi Elementary School
Middle Schools Ingleside Middle School
High Schools Arcadia High School
School District Scottsdale Unified District
Others
HOA Fee Include No Fees
Senior Community No
Tax ID 172-50-007-A
Ownership Fee Simple
Acceptable Financing Cash, Conventional
Horse Property N
Listing Terms Cash, Conventional
Financing Cash
Read Less Info
Want to know what your home might be worth? Contact us for a FREE valuation!

Our team is ready to help you sell your home for the highest possible price ASAP

Copyright 2024 Arizona Regional Multiple Listing Service, Inc. All rights reserved.
Bought with Tru Realty
GET MORE INFORMATION

Associate Broker, REALTOR® | Lic# BR106439000






