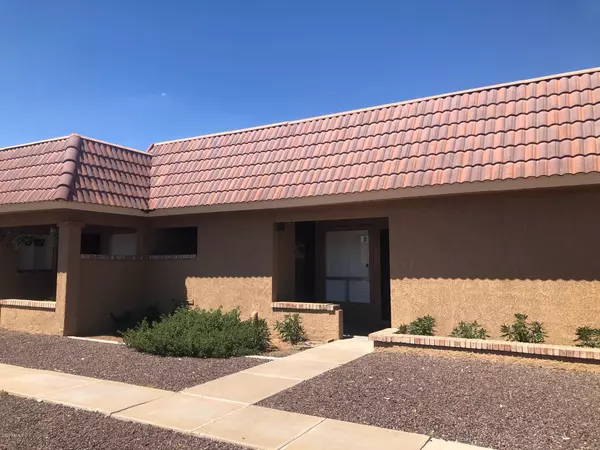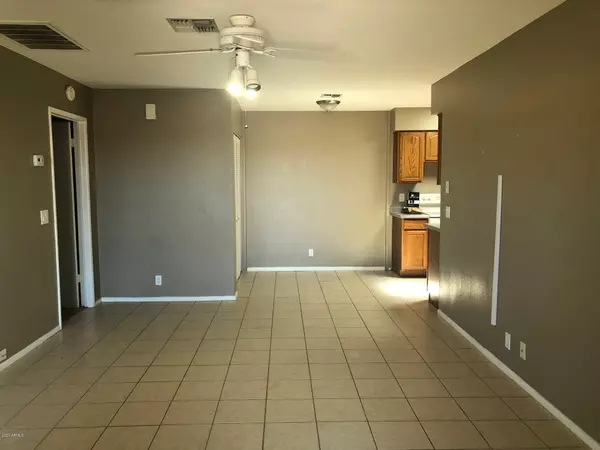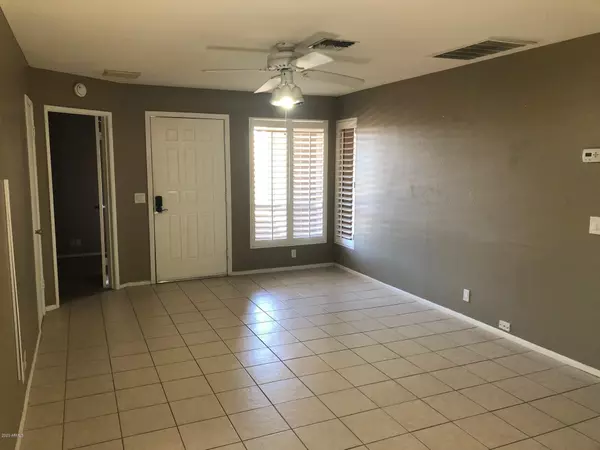$170,000
$170,000
For more information regarding the value of a property, please contact us for a free consultation.
2 Beds
2 Baths
863 SqFt
SOLD DATE : 08/27/2020
Key Details
Sold Price $170,000
Property Type Townhouse
Sub Type Townhouse
Listing Status Sold
Purchase Type For Sale
Square Footage 863 sqft
Price per Sqft $196
Subdivision La Crescenta Condominiums
MLS Listing ID 6109338
Sold Date 08/27/20
Style Contemporary
Bedrooms 2
HOA Fees $150/mo
HOA Y/N Yes
Originating Board Arizona Regional Multiple Listing Service (ARMLS)
Year Built 1982
Annual Tax Amount $488
Tax Year 2019
Lot Size 1,071 Sqft
Acres 0.02
Property Description
Wonderful location & why rent when you can own! Easy access to 101 freeway, I17 or 51 freeways. 2 bedrooms, 2 baths, covered patio at entryway, great room floor plan with washer, dryer & refrigerator in place. HOA keeps the community looking beautiful too.
Location
State AZ
County Maricopa
Community La Crescenta Condominiums
Direction North on 7th Ave, East on Yukon, South on 6th Dr., East on Blackhawk, South on 5th Avenue, follow around to Pontiac.
Rooms
Other Rooms Great Room
Master Bedroom Split
Den/Bedroom Plus 2
Separate Den/Office N
Interior
Interior Features Eat-in Kitchen, 3/4 Bath Master Bdrm, High Speed Internet
Heating Electric
Cooling Refrigeration
Flooring Carpet, Tile
Fireplaces Number No Fireplace
Fireplaces Type None
Fireplace No
SPA None
Exterior
Exterior Feature Covered Patio(s), Patio
Carport Spaces 1
Fence None
Pool None
Utilities Available APS
Amenities Available Management
Roof Type Foam
Private Pool No
Building
Lot Description Gravel/Stone Front
Story 1
Builder Name Unknown
Sewer Public Sewer
Water City Water
Architectural Style Contemporary
Structure Type Covered Patio(s),Patio
New Construction No
Schools
Elementary Schools Desert Canyon Elementary
Middle Schools Alta Vista Elementary School
High Schools Barry Goldwater High School
School District Deer Valley Unified District
Others
HOA Name La Crescenda
HOA Fee Include Maintenance Grounds,Trash,Roof Replacement,Maintenance Exterior
Senior Community No
Tax ID 209-10-256-B
Ownership Fee Simple
Acceptable Financing Cash, Conventional, FHA, VA Loan
Horse Property N
Listing Terms Cash, Conventional, FHA, VA Loan
Financing Conventional
Read Less Info
Want to know what your home might be worth? Contact us for a FREE valuation!

Our team is ready to help you sell your home for the highest possible price ASAP

Copyright 2024 Arizona Regional Multiple Listing Service, Inc. All rights reserved.
Bought with HomeSmart
GET MORE INFORMATION

Associate Broker, REALTOR® | Lic# BR106439000






