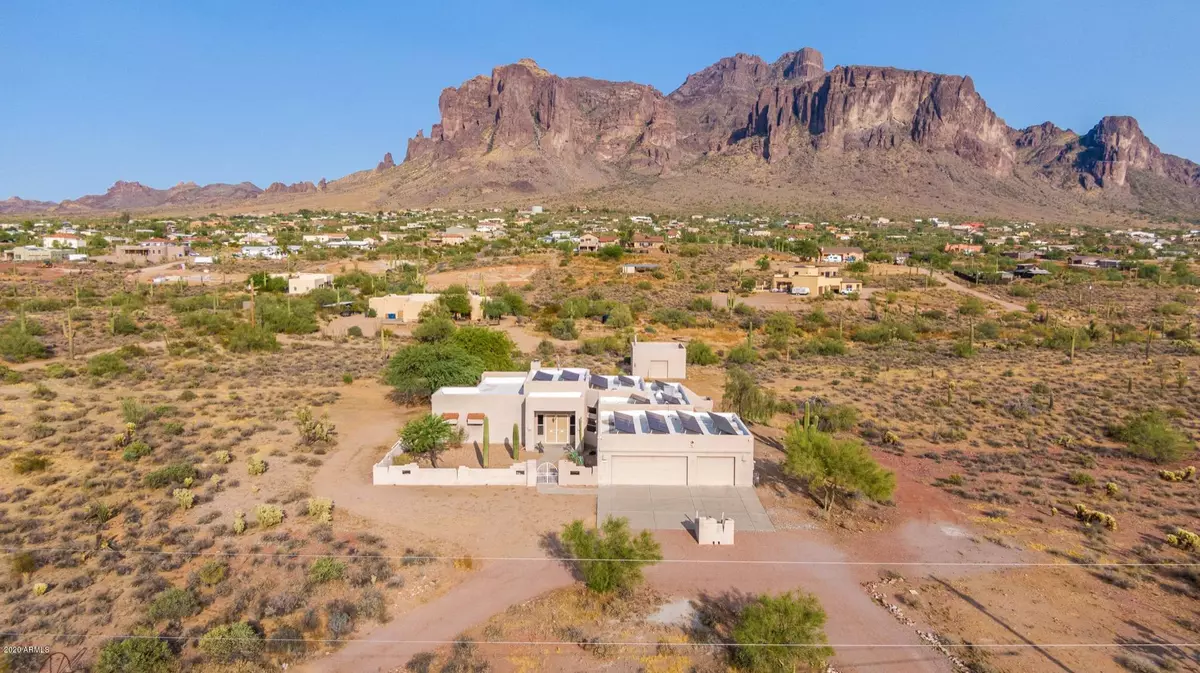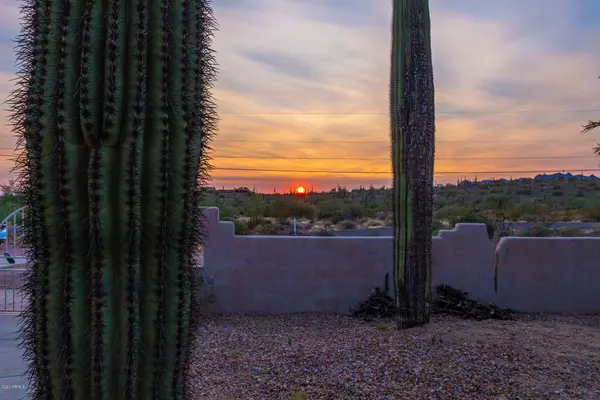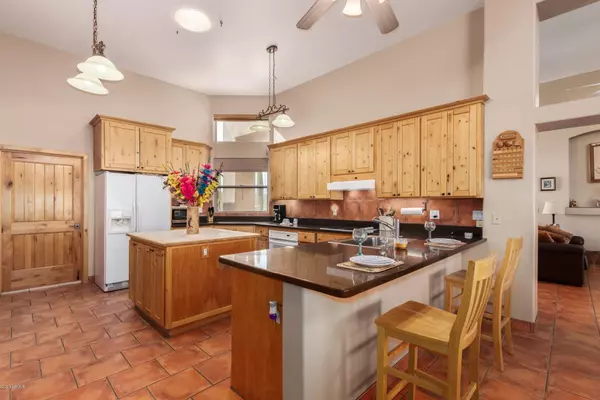$565,009
$549,000
2.9%For more information regarding the value of a property, please contact us for a free consultation.
3 Beds
2 Baths
2,002 SqFt
SOLD DATE : 10/26/2020
Key Details
Sold Price $565,009
Property Type Single Family Home
Sub Type Single Family - Detached
Listing Status Sold
Purchase Type For Sale
Square Footage 2,002 sqft
Price per Sqft $282
Subdivision S12 T1N R8E
MLS Listing ID 6133840
Sold Date 10/26/20
Style Territorial/Santa Fe
Bedrooms 3
HOA Y/N No
Originating Board Arizona Regional Multiple Listing Service (ARMLS)
Year Built 1999
Annual Tax Amount $4,478
Tax Year 2020
Lot Size 2.499 Acres
Acres 2.5
Property Description
Absolutely stunning 3 bed/2 bath custom home available on 2.5 acres of property at the base of the legendary Superstition Mountains. Live the life you have always dreamed of surrounded by wide open spaces & breathtaking mountain views, all within easy reach of metropolitan conveniences. Must see interior is sure to impress w/gorgeous ceramic tile flooring, soaring ceilings, fireplace & more tasteful finishes from wall to wall. Island kitchen features stylish custom cabinetry & a breakfast bar. Bedrooms are generously sized w/beautiful laminate wood floors. The master includes a walk in closet & a full ensuite. Incredible outdoor space offers a sprawling patio, built in bbq, sparkling pool & spa w/dramatic mountain views. Over-sized attached 3 car garage & detached workshop w/AC.
Location
State AZ
County Pinal
Community S12 T1N R8E
Direction From the 60 travel north on Ironwood Dr. Right on Apache Trail. Keep left (northeast) on Apache Trail. Turn right onto Nodak Rd. Keep right and follow to home on your left.
Rooms
Master Bedroom Split
Den/Bedroom Plus 3
Separate Den/Office N
Interior
Interior Features Eat-in Kitchen, Breakfast Bar, 9+ Flat Ceilings, No Interior Steps, Kitchen Island, Double Vanity, Full Bth Master Bdrm, High Speed Internet, Granite Counters
Heating Electric, Other
Cooling Refrigeration, Ceiling Fan(s)
Flooring Laminate, Tile, Wood
Fireplaces Type 1 Fireplace, Living Room
Fireplace Yes
Window Features Skylight(s),Double Pane Windows
SPA Private
Exterior
Exterior Feature Patio, Built-in Barbecue
Garage Dir Entry frm Garage, Electric Door Opener, RV Access/Parking
Garage Spaces 3.0
Garage Description 3.0
Pool Private
Utilities Available SRP
Amenities Available None
View City Lights, Mountain(s)
Roof Type Reflective Coating,Foam
Accessibility Bath Grab Bars
Private Pool Yes
Building
Lot Description Natural Desert Back, Natural Desert Front
Story 1
Builder Name Custom
Sewer Septic in & Cnctd
Water Well - Pvtly Owned
Architectural Style Territorial/Santa Fe
Structure Type Patio,Built-in Barbecue
New Construction No
Schools
Elementary Schools Desert Vista Elementary School
Middle Schools Cactus Canyon Junior High
High Schools Apollo High School
School District Apache Junction Unified District
Others
HOA Fee Include No Fees
Senior Community No
Tax ID 100-16-027-E
Ownership Fee Simple
Acceptable Financing Cash, Conventional, FHA, VA Loan
Horse Property Y
Listing Terms Cash, Conventional, FHA, VA Loan
Financing Conventional
Read Less Info
Want to know what your home might be worth? Contact us for a FREE valuation!

Our team is ready to help you sell your home for the highest possible price ASAP

Copyright 2024 Arizona Regional Multiple Listing Service, Inc. All rights reserved.
Bought with Coldwell Banker Realty
GET MORE INFORMATION

Associate Broker, REALTOR® | Lic# BR106439000






