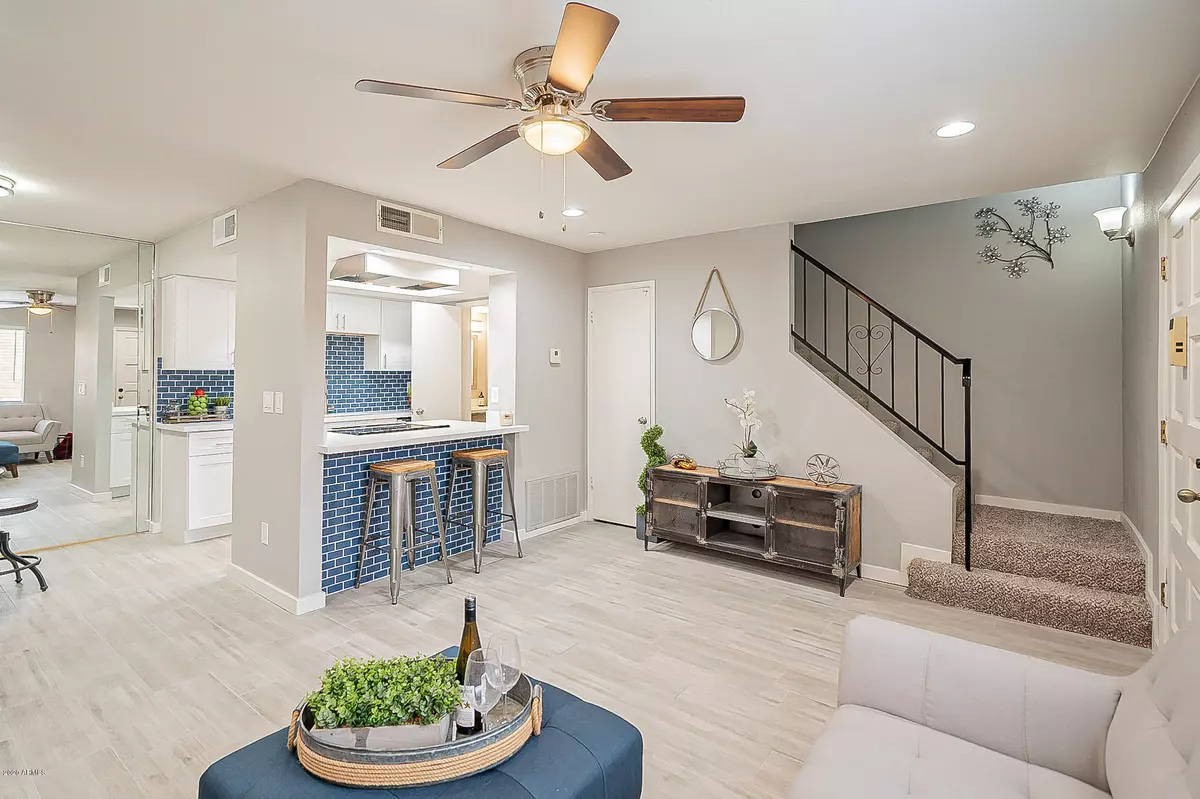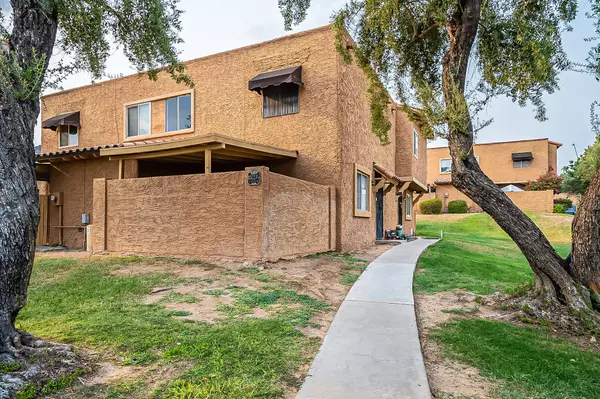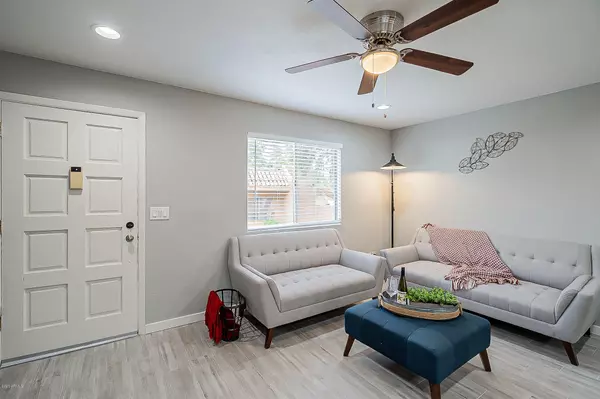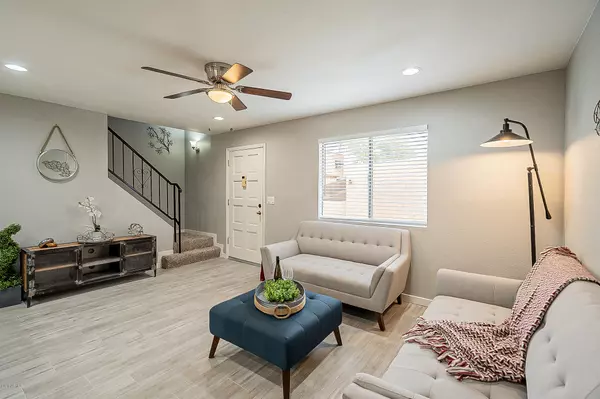$216,900
$216,900
For more information regarding the value of a property, please contact us for a free consultation.
2 Beds
1.5 Baths
928 SqFt
SOLD DATE : 11/03/2020
Key Details
Sold Price $216,900
Property Type Townhouse
Sub Type Townhouse
Listing Status Sold
Purchase Type For Sale
Square Footage 928 sqft
Price per Sqft $233
Subdivision Villa Sierra Madre
MLS Listing ID 6131345
Sold Date 11/03/20
Bedrooms 2
HOA Fees $231/mo
HOA Y/N Yes
Originating Board Arizona Regional Multiple Listing Service (ARMLS)
Year Built 1977
Annual Tax Amount $837
Tax Year 2019
Lot Size 839 Sqft
Acres 0.02
Property Description
$5000 price reduction!!! Gorgeous, Contemporary remodel with all new wood tile flooring, baseboards and cool gray colors. Fantastic new kitchen features NEW CABINETS AND HARDWARE, NEW PURE WHITE QUARTZ COUNTERS, New Cobalt blue tile backsplash and recessed lighting! Brand NEW Stainless Appliances, light fixtures and outlets. living room features all new recessed lighting and a fan. Large laundry room for storage and a relaxing covered patio. Brand new tile shower and tub, New Toilets, NEW VANITIES, NEW BATH LIGHTING, hardware and BRAND NEW CARPET AND PADS! Spacious bedrooms and master has large closet with mirrored sliders. Plenty of storage closets. THE LIST GOES ON! THIS WILL SELL QUICKLY. owner/agent
Location
State AZ
County Maricopa
Community Villa Sierra Madre
Direction From 7th St head East onto Cheryl. Then Left into parking lot on the left hand side (about 100 yds) and feel free to park in covered space 143 or uncovered spots.
Rooms
Master Bedroom Upstairs
Den/Bedroom Plus 2
Separate Den/Office N
Interior
Interior Features Upstairs, Eat-in Kitchen, Breakfast Bar, Granite Counters
Heating Electric
Cooling Refrigeration
Flooring Carpet, Tile
Fireplaces Number No Fireplace
Fireplaces Type None
Fireplace No
SPA None
Exterior
Exterior Feature Covered Patio(s), Patio
Parking Features Assigned
Carport Spaces 1
Fence Block
Pool None
Community Features Community Pool
Utilities Available APS
Amenities Available Management
Roof Type Foam
Private Pool No
Building
Lot Description Grass Front
Story 2
Builder Name unknown
Sewer Public Sewer
Water City Water
Structure Type Covered Patio(s),Patio
New Construction No
Schools
Elementary Schools Sunnyslope Elementary School
Middle Schools Sunnyslope Elementary School
High Schools Sunnyslope High School
School District Glendale Union High School District
Others
HOA Name First Service Res.
HOA Fee Include Roof Repair,Sewer,Maintenance Grounds,Trash,Maintenance Exterior
Senior Community No
Tax ID 159-41-149
Ownership Fee Simple
Acceptable Financing Cash, Conventional
Horse Property N
Listing Terms Cash, Conventional
Financing Conventional
Special Listing Condition Owner/Agent
Read Less Info
Want to know what your home might be worth? Contact us for a FREE valuation!

Our team is ready to help you sell your home for the highest possible price ASAP

Copyright 2024 Arizona Regional Multiple Listing Service, Inc. All rights reserved.
Bought with RHP Real Estate
GET MORE INFORMATION

Associate Broker, REALTOR® | Lic# BR106439000






