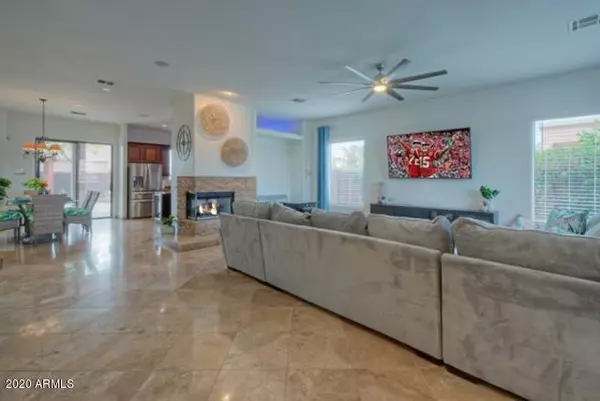$699,900
$699,950
For more information regarding the value of a property, please contact us for a free consultation.
4 Beds
2.5 Baths
2,329 SqFt
SOLD DATE : 10/16/2020
Key Details
Sold Price $699,900
Property Type Single Family Home
Sub Type Single Family - Detached
Listing Status Sold
Purchase Type For Sale
Square Footage 2,329 sqft
Price per Sqft $300
Subdivision Nicholas Court
MLS Listing ID 6130948
Sold Date 10/16/20
Bedrooms 4
HOA Y/N No
Originating Board Arizona Regional Multiple Listing Service (ARMLS)
Year Built 1998
Annual Tax Amount $3,996
Tax Year 2019
Lot Size 9,975 Sqft
Acres 0.23
Property Description
Stunning North Scottsdale home situated on a quiet culdesac of only 5 homes! This single level 4 bedrooms, 2.5 baths home has everything imaginable! With 2,329 sq foot of luxurious living space you'll never want to leave! Meticulously well maintained home with all the upgrades. Welcome through the custom steel doors to travertine floors throughout the main living areas, hardwoods in all bedrooms, built in queen murphy bed/office in the den with walk in closet. Relax in the living area by the cozy gas fireplace or show off your cooking skills in your gourmet kitchen. Stainless Steel appliances, new comfort height toilets, ceiling fans, plumbing and light fixtures, freshly painted, Brand New pool equipment plus gas HEATED pool w/ misters & Hot Tub! Become a chef at the outdoor gas BBQ grill or strike up a conversation around the firepit area. Wrap up the evening in the Owner's Suite w/ ceiling speakers throughout home. Check out the large Walk-In Shower with dual shower heads! Custom Closet & much more! Paver driveway, 3 car garage plus a workout area, epoxy floors, and built in cabinets & water softener too! Best yet....NO HOA!
Location
State AZ
County Maricopa
Community Nicholas Court
Direction Bell Road & 52nd Street Directions: South on 52nd Street, Immediate left on Nicholas.
Rooms
Other Rooms Great Room
Master Bedroom Not split
Den/Bedroom Plus 4
Separate Den/Office N
Interior
Interior Features Eat-in Kitchen, Breakfast Bar, 9+ Flat Ceilings, No Interior Steps, Kitchen Island, Pantry, 3/4 Bath Master Bdrm, Double Vanity, High Speed Internet, Granite Counters
Heating Natural Gas
Cooling Refrigeration, Ceiling Fan(s)
Flooring Tile, Wood
Fireplaces Type 1 Fireplace, Fire Pit, Living Room, Gas
Fireplace Yes
Window Features Double Pane Windows,Tinted Windows
SPA Above Ground,Heated,Private
Laundry Wshr/Dry HookUp Only
Exterior
Exterior Feature Covered Patio(s), Gazebo/Ramada, Misting System, Patio, Built-in Barbecue
Garage Attch'd Gar Cabinets, Electric Door Opener
Garage Spaces 3.0
Garage Description 3.0
Fence Block
Pool Play Pool, Heated, Private
Utilities Available APS, SW Gas
Amenities Available None
Roof Type Tile
Private Pool Yes
Building
Lot Description Sprinklers In Rear, Sprinklers In Front, Desert Back, Desert Front, Cul-De-Sac, Gravel/Stone Front, Gravel/Stone Back, Grass Front, Auto Timer H2O Front, Auto Timer H2O Back
Story 1
Builder Name SEQUOIA HOMES
Sewer Public Sewer
Water City Water
Structure Type Covered Patio(s),Gazebo/Ramada,Misting System,Patio,Built-in Barbecue
New Construction No
Schools
Elementary Schools North Ranch Elementary School
Middle Schools Explorer Middle School
High Schools Horizon School
School District Paradise Valley Unified District
Others
HOA Fee Include No Fees
Senior Community No
Tax ID 215-89-151
Ownership Fee Simple
Acceptable Financing Cash, Conventional, VA Loan
Horse Property N
Listing Terms Cash, Conventional, VA Loan
Financing Conventional
Special Listing Condition N/A, Owner/Agent
Read Less Info
Want to know what your home might be worth? Contact us for a FREE valuation!

Our team is ready to help you sell your home for the highest possible price ASAP

Copyright 2024 Arizona Regional Multiple Listing Service, Inc. All rights reserved.
Bought with Crestmark Realty Group LLC
GET MORE INFORMATION

Associate Broker, REALTOR® | Lic# BR106439000






