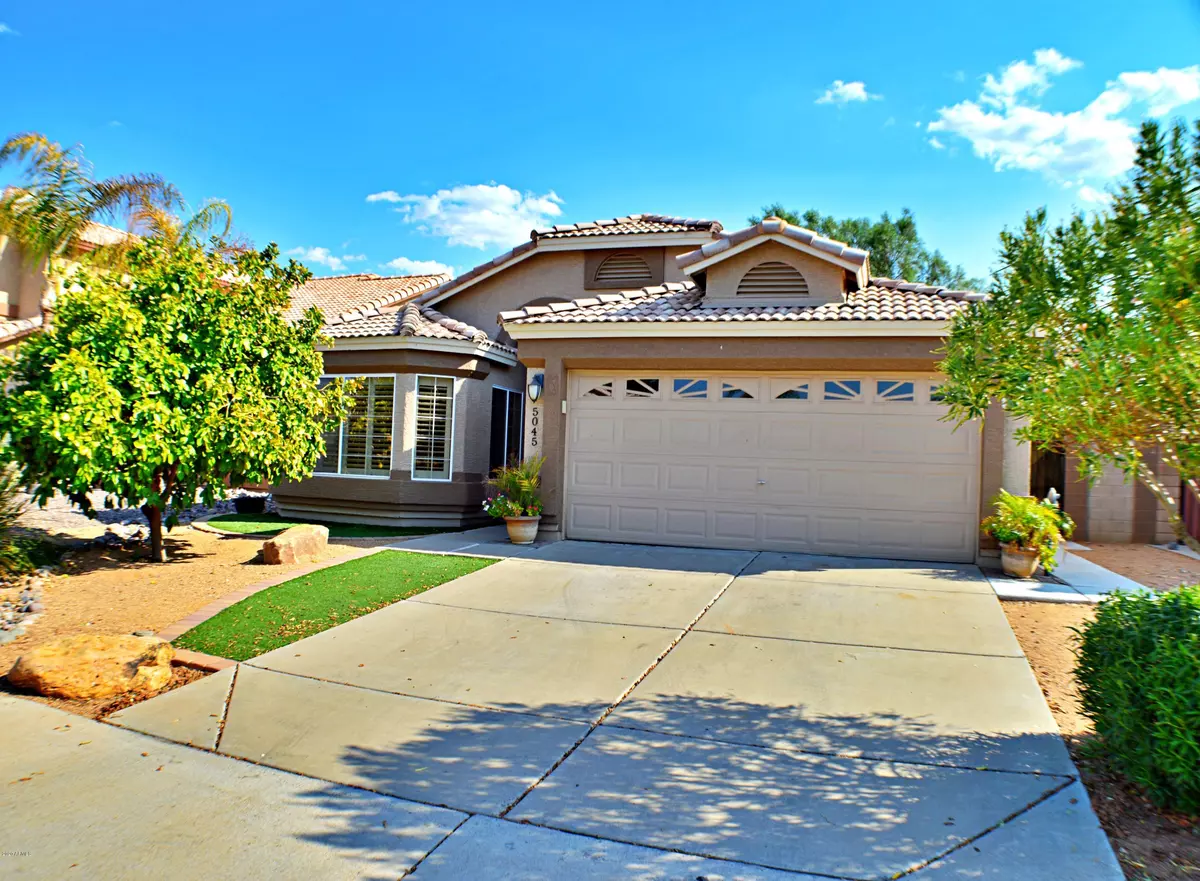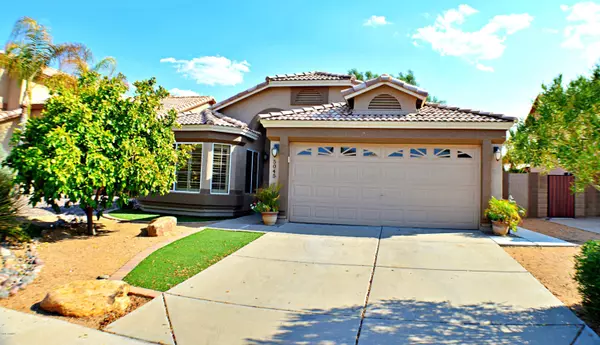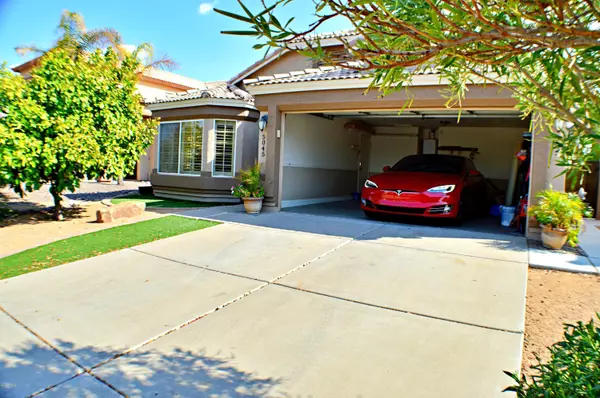$346,500
$340,000
1.9%For more information regarding the value of a property, please contact us for a free consultation.
3 Beds
2 Baths
1,548 SqFt
SOLD DATE : 10/15/2020
Key Details
Sold Price $346,500
Property Type Single Family Home
Sub Type Single Family - Detached
Listing Status Sold
Purchase Type For Sale
Square Footage 1,548 sqft
Price per Sqft $223
Subdivision Dave Brown Higley Road Unit 2
MLS Listing ID 6131081
Sold Date 10/15/20
Style Spanish
Bedrooms 3
HOA Fees $45/qua
HOA Y/N Yes
Originating Board Arizona Regional Multiple Listing Service (ARMLS)
Year Built 1997
Annual Tax Amount $1,650
Tax Year 2019
Lot Size 5,500 Sqft
Acres 0.13
Property Description
VERY Updated and beautiful home with open floor plan. Covered (misted) patio accessed through french doors (with shades between panes). Light and Bright eat in kitchen large enough for the whole family, Granite, Gleaming SS appliances, Plantation Shutters, new tankless hot water heater, New tile in Master Bath Shower, Huge Master Closet, Newer Carpets ,Combination Door Locks one every door, easy care landscaping with pavers and grass in back and faux grass in front. Fantastic neighborhood centrally located to shops, MD Anderson Medical hospital/Banner Gateway. Fantastic park around the corner with Tot lot, Basketball & Puppy area. Close to the freeway as well as amazing alternative schools (Franklin & Brimhall). Seller would like to sell furnished, but can remove all (or some items)
Location
State AZ
County Maricopa
Community Dave Brown Higley Road Unit 2
Direction South on Higley, West on Hampton, North on St Paul, East on Harmony, North on St Paul, West on Holms to the home on the South side of the street
Rooms
Other Rooms Great Room
Den/Bedroom Plus 3
Separate Den/Office N
Interior
Interior Features Eat-in Kitchen, Furnished(See Rmrks), No Interior Steps, Vaulted Ceiling(s), Double Vanity, Full Bth Master Bdrm, Separate Shwr & Tub, High Speed Internet, Granite Counters
Heating Natural Gas
Cooling Refrigeration, Ceiling Fan(s)
Flooring Carpet, Tile
Fireplaces Number No Fireplace
Fireplaces Type None
Fireplace No
Window Features Skylight(s),Double Pane Windows
SPA None
Exterior
Exterior Feature Covered Patio(s), Misting System
Parking Features Electric Door Opener
Garage Spaces 2.0
Garage Description 2.0
Fence Block
Pool None
Community Features Playground
Utilities Available SRP, SW Gas
Amenities Available FHA Approved Prjct, VA Approved Prjct
Roof Type Tile
Private Pool No
Building
Lot Description Sprinklers In Rear, Synthetic Grass Frnt, Auto Timer H2O Back
Story 1
Builder Name Dave Brown
Sewer Public Sewer
Water City Water
Architectural Style Spanish
Structure Type Covered Patio(s),Misting System
New Construction No
Schools
Elementary Schools Wilson Elementary School - Mesa
Middle Schools Taylor Junior High School
High Schools Mesa High School
School District Mesa Unified District
Others
HOA Name Hampton Place
HOA Fee Include Maintenance Grounds
Senior Community No
Tax ID 140-54-174
Ownership Fee Simple
Acceptable Financing Cash, Conventional, FHA, VA Loan
Horse Property N
Listing Terms Cash, Conventional, FHA, VA Loan
Financing VA
Read Less Info
Want to know what your home might be worth? Contact us for a FREE valuation!

Our team is ready to help you sell your home for the highest possible price ASAP

Copyright 2024 Arizona Regional Multiple Listing Service, Inc. All rights reserved.
Bought with KOR Properties
GET MORE INFORMATION

Associate Broker, REALTOR® | Lic# BR106439000






