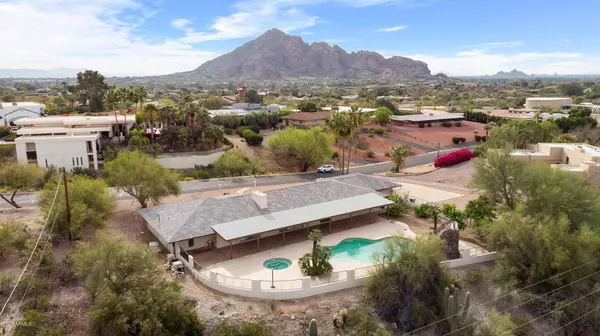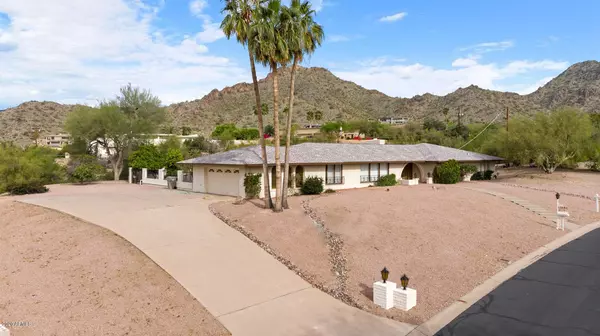$1,000,000
$1,050,000
4.8%For more information regarding the value of a property, please contact us for a free consultation.
3 Beds
2.75 Baths
3,178 SqFt
SOLD DATE : 11/24/2020
Key Details
Sold Price $1,000,000
Property Type Single Family Home
Sub Type Single Family - Detached
Listing Status Sold
Purchase Type For Sale
Square Footage 3,178 sqft
Price per Sqft $314
Subdivision Lincoln Heights
MLS Listing ID 6065756
Sold Date 11/24/20
Style Ranch
Bedrooms 3
HOA Y/N No
Originating Board Arizona Regional Multiple Listing Service (ARMLS)
Year Built 1971
Annual Tax Amount $5,534
Tax Year 2019
Lot Size 1.024 Acres
Acres 1.02
Property Description
Nestled in the community of Lincoln Heights in Paradise Valley, you'll find the opportunity to create a lifestyle many only dream of. Sitting high— surrounded by the Phoenix Mountain Preserve —you can peacefully enjoy the birds singing and occasionally catching a glimpse of wildlife from the privacy of your own beautiful backyard. Just imagine being minutes from some of the most spectacular hiking Phoenix has to offer and exploring our beautiful desert lands. Also, take in the majestic view of Camelback Mountain as you open your garage door and prepare to drive into the City or desert. This great view of Camelback could be incorporated into a future remodel for a new den or family room. Please see floorplan in the documents section. Please see virtual tour and 3d tour under photos tab. If a little more refined activity is what you prefer, this desirable location is near high end shopping and dining, entertainment, recreation, and the Highway 51 allows easy travel to the airport. This unique property offers the chance to create your perfect home to your own tastes. One of the very special features is the back patio running the entire length of the house, perfect for families with children that need plenty of room to roam; entertaining family and friends; or simply sitting back with a refreshing drink and watching the gorgeous Arizona sunset skies. These same beautifully colored skies and natural desert can be seen from the kitchen, family room, master bedroom and laundry room. The pool/spa, rock waterfall, mature citrus trees, palms and views make this an oasis you won't want to leave. Enter through double doors to the foyer that opens to both the formal dining/living area and the family room with a full wet bar, rock wall fireplace and sliding glass doors to patio. The large eat-in kitchen also provides sliding glass doors to patio, a pass through window for convenience and a view of the backyard and natural desert. The master bedroom opens to the backyard as well. Endless storage in the kitchen, hallways and laundry room, while the garage features secured storage closets. This home is a wonderful blank slate for your vision!
Location
State AZ
County Maricopa
Community Lincoln Heights
Direction North on 40th Place to home on West side.
Rooms
Other Rooms Great Room
Den/Bedroom Plus 3
Separate Den/Office N
Interior
Interior Features Eat-in Kitchen, Wet Bar, Pantry, Double Vanity, Full Bth Master Bdrm, Separate Shwr & Tub, High Speed Internet
Heating Electric
Cooling Refrigeration, Ceiling Fan(s)
Flooring Tile
Fireplaces Number 1 Fireplace
Fireplaces Type 1 Fireplace, Family Room, Gas
Fireplace Yes
SPA Private
Laundry WshrDry HookUp Only
Exterior
Exterior Feature Covered Patio(s), Patio, Private Yard
Garage Dir Entry frm Garage, Electric Door Opener
Garage Spaces 2.0
Garage Description 2.0
Fence Block, Wrought Iron
Pool Private
Amenities Available None
View Mountain(s)
Roof Type Composition
Private Pool Yes
Building
Lot Description Sprinklers In Rear, Sprinklers In Front, Desert Back, Desert Front, Gravel/Stone Front, Gravel/Stone Back
Story 1
Builder Name Custom
Sewer Septic Tank
Water City Water
Architectural Style Ranch
Structure Type Covered Patio(s),Patio,Private Yard
New Construction No
Schools
Elementary Schools Kiva Elementary School
Middle Schools Mohave Middle School
High Schools Saguaro High School
School District Scottsdale Unified District
Others
HOA Fee Include No Fees
Senior Community No
Tax ID 169-52-013
Ownership Fee Simple
Acceptable Financing Conventional, FHA, VA Loan
Horse Property N
Listing Terms Conventional, FHA, VA Loan
Financing Cash
Read Less Info
Want to know what your home might be worth? Contact us for a FREE valuation!

Our team is ready to help you sell your home for the highest possible price ASAP

Copyright 2024 Arizona Regional Multiple Listing Service, Inc. All rights reserved.
Bought with NORTH&CO.
GET MORE INFORMATION

Associate Broker, REALTOR® | Lic# BR106439000






