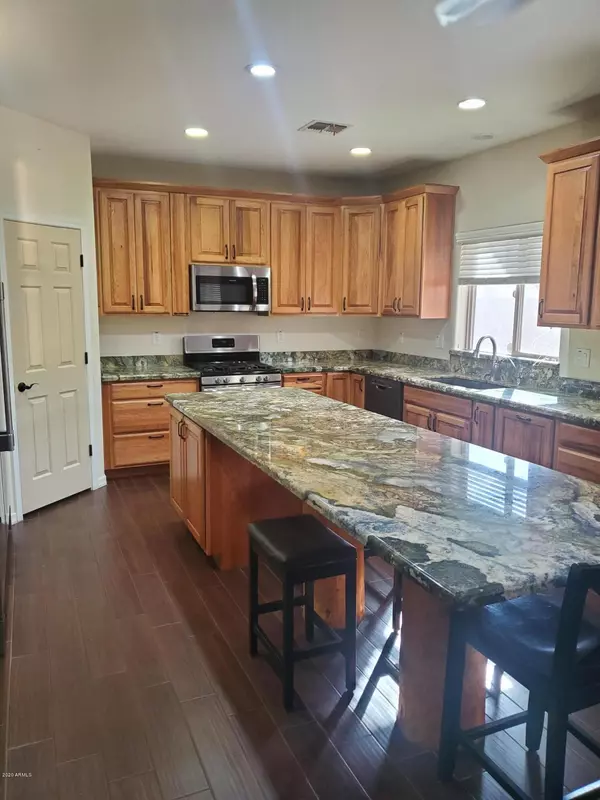$330,000
$329,999
For more information regarding the value of a property, please contact us for a free consultation.
4 Beds
3.5 Baths
3,661 SqFt
SOLD DATE : 09/22/2020
Key Details
Sold Price $330,000
Property Type Single Family Home
Sub Type Single Family - Detached
Listing Status Sold
Purchase Type For Sale
Square Footage 3,661 sqft
Price per Sqft $90
Subdivision Tartesso Unit 2A
MLS Listing ID 6116496
Sold Date 09/22/20
Style Other (See Remarks)
Bedrooms 4
HOA Fees $84/mo
HOA Y/N Yes
Originating Board Arizona Regional Multiple Listing Service (ARMLS)
Year Built 2008
Annual Tax Amount $1,515
Tax Year 2019
Lot Size 6,960 Sqft
Acres 0.16
Property Description
Stunning 4br 3.5bth 3661 sqft property with fully landscaped backyard that boasts full covered patio, synthetic grass, built in BBQ, pavers, firepit and mature trees. Gourmet kitchen with Custom island to seat 7, beautiful marble counter tops, upgraded cabinets, HUGE pantry and oversize industrial fridge! all stainless appliances, RO system and soft water. HUGE Master with ensuite full bath rm and very large closet.
Spacious secondary bedrms with walk in closets. 2 bedrms share a jack n jill bathrm. Extra large Loft! Office downstairs and flex rm with glass doors can be another office/playrm/bedrm. Custom wood plank tile throughout and new carpet in some rooms. 3 car garage and a front covered porch. This property is priced to sell and will go fast!! Hurry before its to late!!
Location
State AZ
County Maricopa
Community Tartesso Unit 2A
Direction 10 fwy to exit 109 north 3 miles to tartesso pkwy, make left into community, follow tartesso pkwy approx 2 miles passing school, make rt on 302nd ln make rt on W Sheila, house on left.
Rooms
Other Rooms Loft, Family Room
Master Bedroom Upstairs
Den/Bedroom Plus 6
Separate Den/Office Y
Interior
Interior Features Upstairs, Eat-in Kitchen, Soft Water Loop, Kitchen Island, Double Vanity, Full Bth Master Bdrm, Separate Shwr & Tub, High Speed Internet, Granite Counters
Heating Natural Gas
Cooling Refrigeration
Flooring Carpet, Tile
Fireplaces Number No Fireplace
Fireplaces Type None
Fireplace No
Window Features Double Pane Windows
SPA None
Exterior
Exterior Feature Patio, Built-in Barbecue
Garage Spaces 3.0
Garage Description 3.0
Fence Block
Pool None
Community Features Near Bus Stop, Tennis Court(s), Playground, Biking/Walking Path
Utilities Available APS, SW Gas
Amenities Available Rental OK (See Rmks)
Roof Type Tile
Private Pool No
Building
Lot Description Desert Back, Desert Front, Synthetic Grass Back, Auto Timer H2O Front, Auto Timer H2O Back
Story 2
Builder Name Pulte
Sewer Public Sewer
Water City Water
Architectural Style Other (See Remarks)
Structure Type Patio,Built-in Barbecue
New Construction No
Schools
Elementary Schools Tartesso Elementary School
Middle Schools Ruth Fisher Middle School
High Schools Tonopah Valley High School
School District Buckeye Union High School District
Others
HOA Name Tartesso
HOA Fee Include Maintenance Grounds
Senior Community No
Tax ID 504-75-002
Ownership Fee Simple
Acceptable Financing Cash, Conventional, FHA, VA Loan
Horse Property N
Listing Terms Cash, Conventional, FHA, VA Loan
Financing VA
Read Less Info
Want to know what your home might be worth? Contact us for a FREE valuation!

Our team is ready to help you sell your home for the highest possible price ASAP

Copyright 2024 Arizona Regional Multiple Listing Service, Inc. All rights reserved.
Bought with PRO-formance Realty Concepts
GET MORE INFORMATION

Associate Broker, REALTOR® | Lic# BR106439000






