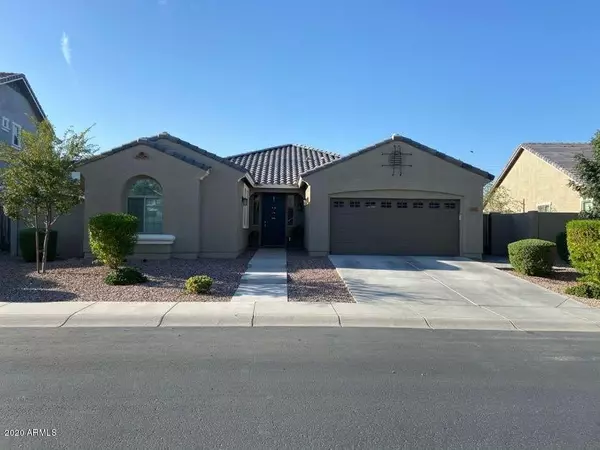$467,500
$454,995
2.7%For more information regarding the value of a property, please contact us for a free consultation.
4 Beds
2.5 Baths
2,382 SqFt
SOLD DATE : 09/14/2020
Key Details
Sold Price $467,500
Property Type Single Family Home
Sub Type Single Family - Detached
Listing Status Sold
Purchase Type For Sale
Square Footage 2,382 sqft
Price per Sqft $196
Subdivision Lehi Crossing Phases 1-3
MLS Listing ID 6116494
Sold Date 09/14/20
Style Spanish
Bedrooms 4
HOA Fees $81/mo
HOA Y/N Yes
Originating Board Arizona Regional Multiple Listing Service (ARMLS)
Year Built 2016
Annual Tax Amount $2,583
Tax Year 2019
Lot Size 8,082 Sqft
Acres 0.19
Property Description
Come see this beautiful home located in the highly desirable Northeast Mesa community of Lehi Crossings. This home features an open floor plan concept. The kitchen includes an over-sized island, granite counter tops stainless steel appliances and walk in pantry. A large master suite, with plenty of natural light, a full bath, dual sinks and walk in closet. Spacious family room with custom wall finishings. The back yard is an Oasis with lush landscaping, grass in the rear and side yard, 3 large planter boxes all connected to WIFI enabled controller. Best of all is the Coyote built in grill, cooler and paper towel dispenser!
Location
State AZ
County Maricopa
Community Lehi Crossing Phases 1-3
Direction Head east on McDowell Rd, turn left onto Lehi Rd, turn Right onto Portia St, At the traffic circle, take the 1st exit onto Yale, turn left onto Winthrop, turn right onto Palm St.
Rooms
Other Rooms Great Room
Master Bedroom Split
Den/Bedroom Plus 4
Separate Den/Office N
Interior
Interior Features Eat-in Kitchen, Soft Water Loop, Kitchen Island, Pantry, Double Vanity, Full Bth Master Bdrm, Separate Shwr & Tub, Granite Counters
Heating Electric
Cooling Refrigeration, Programmable Thmstat, Ceiling Fan(s)
Flooring Carpet, Tile
Fireplaces Number No Fireplace
Fireplaces Type None
Fireplace No
Window Features Vinyl Frame, Double Pane Windows, Low Emissivity Windows
SPA None
Laundry Stacked Washer/Dryer
Exterior
Exterior Feature Covered Patio(s), Built-in Barbecue
Parking Features Electric Door Opener, Tandem
Garage Spaces 3.0
Garage Description 3.0
Fence Block
Pool None
Community Features Playground, Biking/Walking Path
Utilities Available SRP
Amenities Available Management
Roof Type Tile, Concrete
Building
Lot Description Gravel/Stone Front, Grass Back, Auto Timer H2O Front, Auto Timer H2O Back
Story 1
Builder Name William Lyons
Sewer Public Sewer
Water City Water
Architectural Style Spanish
Structure Type Covered Patio(s), Built-in Barbecue
New Construction No
Schools
Elementary Schools Ishikawa Elementary School
Middle Schools Stapley Junior High School
High Schools Mountain View High School
School District Mesa Unified District
Others
HOA Name Lehi Crossings
HOA Fee Include Common Area Maint, Street Maint
Senior Community No
Tax ID 141-16-138
Ownership Fee Simple
Acceptable Financing Cash, Conventional
Horse Property N
Listing Terms Cash, Conventional
Financing Conventional
Special Listing Condition Owner/Agent
Read Less Info
Want to know what your home might be worth? Contact us for a FREE valuation!

Our team is ready to help you sell your home for the highest possible price ASAP

Copyright 2024 Arizona Regional Multiple Listing Service, Inc. All rights reserved.
Bought with My Home Group Real Estate
GET MORE INFORMATION

Associate Broker, REALTOR® | Lic# BR106439000






