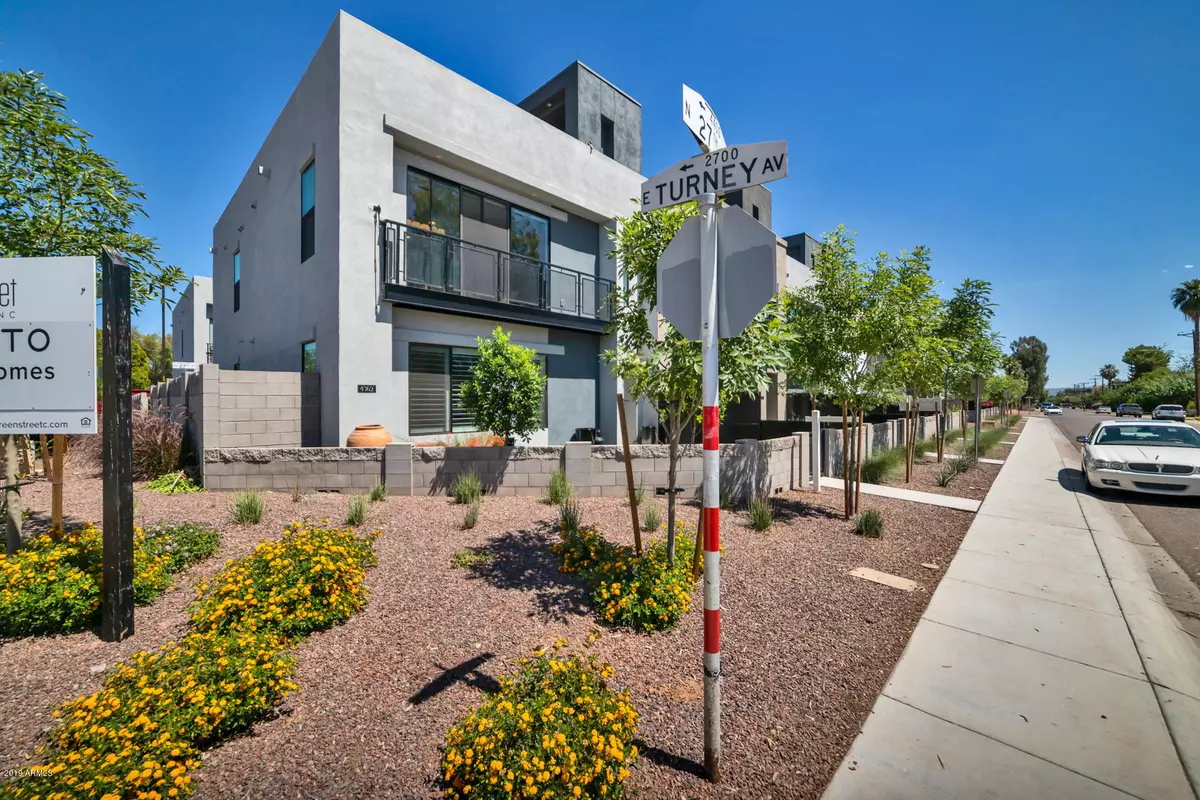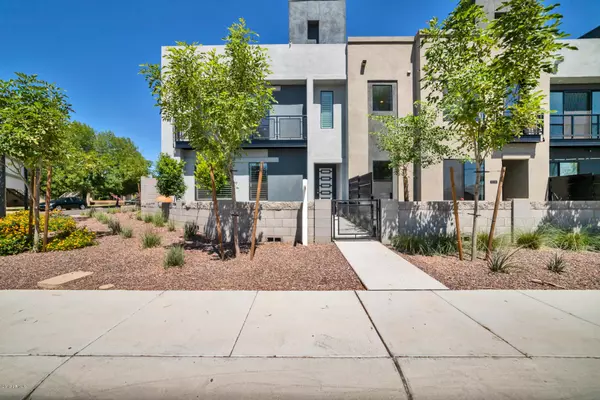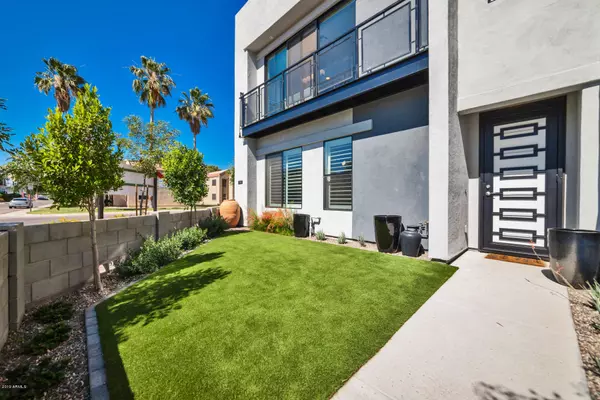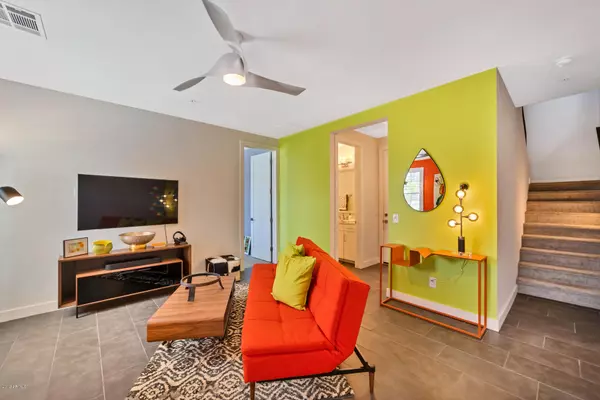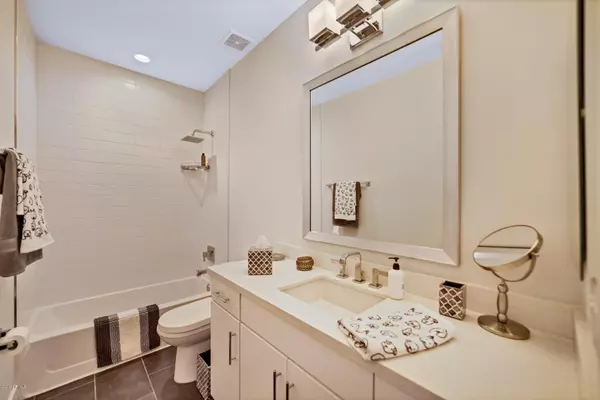$549,000
$549,000
For more information regarding the value of a property, please contact us for a free consultation.
2 Beds
2.5 Baths
1,825 SqFt
SOLD DATE : 09/17/2020
Key Details
Sold Price $549,000
Property Type Townhouse
Sub Type Townhouse
Listing Status Sold
Purchase Type For Sale
Square Footage 1,825 sqft
Price per Sqft $300
Subdivision Montecito
MLS Listing ID 6111954
Sold Date 09/17/20
Style Contemporary
Bedrooms 2
HOA Fees $135/mo
HOA Y/N Yes
Originating Board Arizona Regional Multiple Listing Service (ARMLS)
Year Built 2018
Annual Tax Amount $4,022
Tax Year 2019
Lot Size 1,357 Sqft
Acres 0.03
Property Description
This highly upgraded home in is the gated 14 unit community of Montecito, situated between The Biltmore, Town & Country and La Grande Orange. This corner unit has only one common wall, north facing views of Camelback & Piestewa Peak. FIRST LEVEL IS AN ENSUITE GUEST ROOM perfect for a home office / room mate or Mother-in-Law. Second level is the Master suite & main living area. Third level is an outstanding roof top deck with BBQ area & masterful views. Private courtyard, large 2 car garage with cabinets& heated community pool add to the convenience. This home features upgraded appliances & cabinetry, rooftop decking, designer fans, custom closets and storage, epoxy garage floor plus security door and window treatments. BE SURE TO SEE THE VIRTUAL TOUR.
Location
State AZ
County Maricopa
Community Montecito
Direction South on 28th St, West on Campbell, south on 27th Street to the southwest corner of 27th Street & Turney - #4362. Front door faces 27th Street. NOW VACANT AND SANITARY
Rooms
Master Bedroom Split
Den/Bedroom Plus 2
Separate Den/Office N
Interior
Interior Features Upstairs, Breakfast Bar, 9+ Flat Ceilings, Kitchen Island, Pantry, Double Vanity, Full Bth Master Bdrm, Separate Shwr & Tub, High Speed Internet
Heating Electric
Cooling Refrigeration
Flooring Tile
Fireplaces Number No Fireplace
Fireplaces Type None
Fireplace No
Window Features Double Pane Windows,Low Emissivity Windows,Tinted Windows
SPA None
Exterior
Parking Features Attch'd Gar Cabinets, Electric Door Opener, Rear Vehicle Entry
Garage Spaces 2.0
Garage Description 2.0
Fence Block
Pool None
Community Features Gated Community, Community Pool Htd, Community Pool
Utilities Available SRP, SW Gas
Amenities Available Management
View Mountain(s)
Roof Type Built-Up
Private Pool No
Building
Lot Description Corner Lot, Synthetic Grass Frnt
Story 3
Builder Name Greenstreet
Sewer Public Sewer
Water City Water
Architectural Style Contemporary
New Construction No
Schools
Elementary Schools Madison Camelview Elementary
Middle Schools Madison Park School
High Schools Camelback High School
School District Phoenix Union High School District
Others
HOA Name Montecito
HOA Fee Include Maintenance Grounds,Street Maint
Senior Community No
Tax ID 163-08-309
Ownership Fee Simple
Acceptable Financing CTL, Cash, Conventional, VA Loan
Horse Property N
Listing Terms CTL, Cash, Conventional, VA Loan
Financing Conventional
Read Less Info
Want to know what your home might be worth? Contact us for a FREE valuation!

Our team is ready to help you sell your home for the highest possible price ASAP

Copyright 2024 Arizona Regional Multiple Listing Service, Inc. All rights reserved.
Bought with Russ Lyon Sotheby's International Realty
GET MORE INFORMATION

Associate Broker, REALTOR® | Lic# BR106439000

