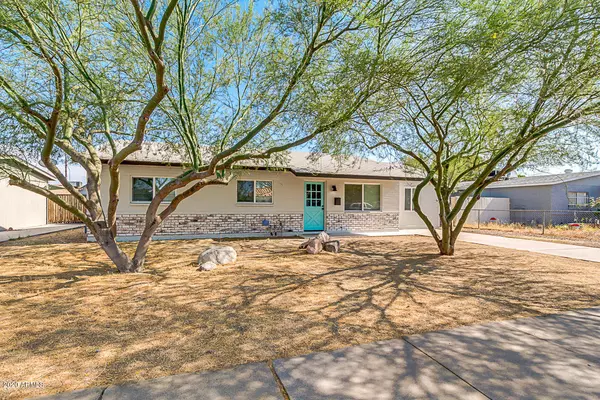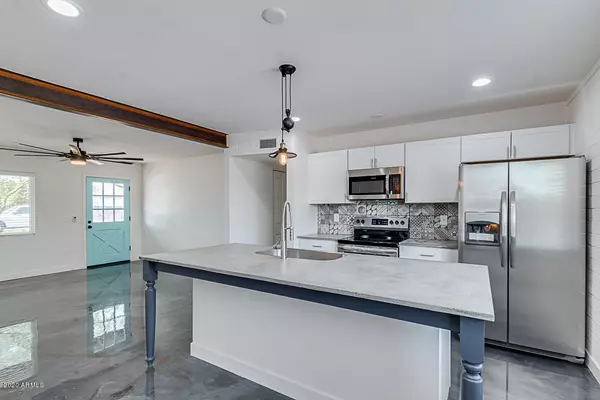$274,900
$274,900
For more information regarding the value of a property, please contact us for a free consultation.
4 Beds
2 Baths
1,356 SqFt
SOLD DATE : 07/03/2020
Key Details
Sold Price $274,900
Property Type Single Family Home
Sub Type Single Family - Detached
Listing Status Sold
Purchase Type For Sale
Square Footage 1,356 sqft
Price per Sqft $202
Subdivision Casa Mesa 3A
MLS Listing ID 6085532
Sold Date 07/03/20
Style Ranch
Bedrooms 4
HOA Y/N No
Originating Board Arizona Regional Multiple Listing Service (ARMLS)
Year Built 1970
Annual Tax Amount $609
Tax Year 2019
Lot Size 6,540 Sqft
Acres 0.15
Property Description
MULTIPLE OFFERS BEING REVIEWED! Come & see this lovely Paradise Valley remodel in the heart of Mesa! This home offers mature front yard and slab parking. Interior has been completely remodeled with a contemporary design that will conquer you the minute you see it! Open floor plan, tons of natural light, iron beam on ceiling, and epoxy floor in main areas are some features that can not be left unsaid. Shimmering kitchen features high-end stainless steel appliances, sophisticated white cabinets, tile back-splash, and island w/breakfast bar. All bedrooms have carpet. Master suite has closet and private bath. Large backyard is a blank canvas perfect for an oasis. Add your personal touches & make this home truly yours! AGENTS PLEASE SEE SEMI PRIVATE REMARKS
Location
State AZ
County Maricopa
Community Casa Mesa 3A
Direction Head east on US-60 E, Take exit 180 for Mesa Dr, Turn left onto S Mesa Dr, Turn right onto E Garnet Ave. Property will be on the right.
Rooms
Den/Bedroom Plus 4
Separate Den/Office N
Interior
Interior Features Eat-in Kitchen, Breakfast Bar, 9+ Flat Ceilings, No Interior Steps, Kitchen Island, Pantry, 3/4 Bath Master Bdrm, High Speed Internet
Heating Electric
Cooling Refrigeration, Ceiling Fan(s)
Flooring Other, Carpet
Fireplaces Number No Fireplace
Fireplaces Type None
Fireplace No
Window Features Sunscreen(s)
SPA None
Laundry WshrDry HookUp Only
Exterior
Fence Block, Chain Link, Wood
Pool None
Community Features Biking/Walking Path
Utilities Available City Electric, City Gas
Amenities Available None
Roof Type Composition
Private Pool No
Building
Lot Description Dirt Front, Dirt Back, Grass Front
Story 1
Builder Name Unknown
Sewer Public Sewer
Water City Water
Architectural Style Ranch
New Construction No
Schools
Elementary Schools Keller Elementary School
Middle Schools Mesa Junior High School
High Schools Mesa High School
School District Mesa Unified District
Others
HOA Fee Include No Fees
Senior Community No
Tax ID 139-13-062
Ownership Fee Simple
Acceptable Financing Conventional, FHA, VA Loan
Horse Property N
Listing Terms Conventional, FHA, VA Loan
Financing Conventional
Read Less Info
Want to know what your home might be worth? Contact us for a FREE valuation!

Our team is ready to help you sell your home for the highest possible price ASAP

Copyright 2024 Arizona Regional Multiple Listing Service, Inc. All rights reserved.
Bought with HomeSmart
GET MORE INFORMATION

Associate Broker, REALTOR® | Lic# BR106439000






