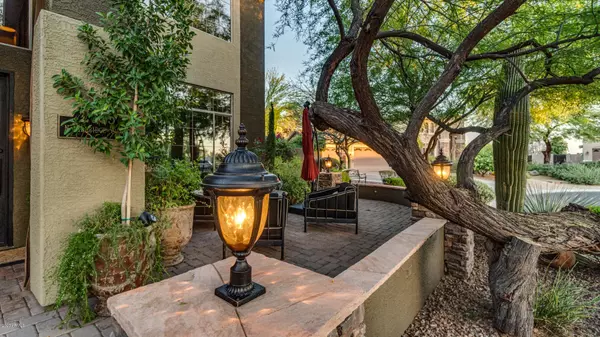$820,000
$795,000
3.1%For more information regarding the value of a property, please contact us for a free consultation.
5 Beds
5 Baths
5,184 SqFt
SOLD DATE : 06/19/2020
Key Details
Sold Price $820,000
Property Type Single Family Home
Sub Type Single Family - Detached
Listing Status Sold
Purchase Type For Sale
Square Footage 5,184 sqft
Price per Sqft $158
Subdivision Estates At Desert Shadows
MLS Listing ID 6077911
Sold Date 06/19/20
Bedrooms 5
HOA Fees $120/mo
HOA Y/N Yes
Originating Board Arizona Regional Multiple Listing Service (ARMLS)
Year Built 2003
Annual Tax Amount $3,776
Tax Year 2019
Lot Size 0.417 Acres
Acres 0.42
Property Description
Luxurious, Captivating, Impeccable. Come get lost in the flawless beauty of this remarkable home. Nestled on a large cul-de-sac lot in the private gated community of Estates at Desert Shadows this home boasts an impressive list of upgrades. Charming and elegant hand selected details adorn each room creating a one of a kind property you wont find anywhere else. Designed for entertaining the chefs kitchen features custom 19' Brazillian bamboo wood island, all stainless appliances including 2 TRUE beverage refrigerators, Kitchen Aid built in feezer/fridge combo and dishwasher, GE Monogram gas range & built in covection/Microwave, trash compactor, two sinks, custom painted cabinetry, beaded chandeliers and striking herringbone wood look tile flooring. Tailor made built in dining table flows from kitchen to generously sized family room where you can sit and relax infront of a stunning old world stone fireplace. Impressive built in walnut & mahogany wood bar creates a magnificent gathering space with stunning antler chandeliers, ice maker, beverage refrigerators, sink, and dishwasher. Grand french doors lead you to a resort living backyard showcasing a 12 person spa, sparkling pool with water features, relaxing ramada, gas fire pit, built in bbq, expansive brick paver decking with full length covered patio, and lush green landscaping. Handpicked doors and lighting throughout add a special touch of charm and grace. Tinted windows with plantation shutters keep out the heat while bringing in natural light. Hand scraped engineered Hickory wood flooring in all the right places. This is a five bedroom / five bath home with an office, large upstairs game room, and extra room downstairs can be used as a dance studio, music room, home gym, additional bedroom, office, den or however you like. Please see additional upgrade list for further details on this incredible home.
Location
State AZ
County Maricopa
Community Estates At Desert Shadows
Direction EAST ON MCKELLIPS TO BRIDLEWOOD (SECOND GATE) NORTH TO KRAMER, EAST TO HILLRIDGE CIRCLE, TURN RIGHT ONTO HILLRIDGE CIRCLE HOME IS ON THE LEFT
Rooms
Other Rooms ExerciseSauna Room, Great Room, Family Room, BonusGame Room
Master Bedroom Split
Den/Bedroom Plus 7
Separate Den/Office Y
Interior
Interior Features Upstairs, Eat-in Kitchen, Breakfast Bar, Soft Water Loop, Wet Bar, Kitchen Island, Pantry, Double Vanity, Full Bth Master Bdrm, Separate Shwr & Tub, High Speed Internet, Granite Counters
Heating Natural Gas
Cooling Refrigeration, Programmable Thmstat, Ceiling Fan(s)
Flooring Tile, Wood
Fireplaces Type 3+ Fireplace, Exterior Fireplace, Free Standing, Family Room, Gas
Fireplace Yes
Window Features Double Pane Windows,Low Emissivity Windows,Tinted Windows
SPA Heated,Private
Exterior
Exterior Feature Balcony, Covered Patio(s), Gazebo/Ramada, Patio, Private Street(s), Storage, Built-in Barbecue
Parking Features Electric Door Opener, Extnded Lngth Garage, Over Height Garage, RV Gate, Separate Strge Area, RV Access/Parking
Garage Spaces 4.0
Garage Description 4.0
Fence Block
Pool Heated, Private
Community Features Gated Community, Playground, Biking/Walking Path
Utilities Available SRP, City Gas
Amenities Available Management
View Mountain(s)
Roof Type Tile
Private Pool Yes
Building
Lot Description Sprinklers In Rear, Sprinklers In Front, Desert Front, Cul-De-Sac, Gravel/Stone Front, Grass Back, Auto Timer H2O Front, Auto Timer H2O Back
Story 2
Builder Name Maracay
Sewer Public Sewer
Water City Water
Structure Type Balcony,Covered Patio(s),Gazebo/Ramada,Patio,Private Street(s),Storage,Built-in Barbecue
New Construction No
Schools
Elementary Schools Las Sendas Elementary School
Middle Schools Fremont Junior High School
High Schools Red Mountain High School
School District Mesa Unified District
Others
HOA Name City Property
HOA Fee Include Maintenance Grounds,Street Maint
Senior Community No
Tax ID 219-26-307
Ownership Fee Simple
Acceptable Financing Cash, Conventional, VA Loan
Horse Property N
Listing Terms Cash, Conventional, VA Loan
Financing Conventional
Read Less Info
Want to know what your home might be worth? Contact us for a FREE valuation!

Our team is ready to help you sell your home for the highest possible price ASAP

Copyright 2024 Arizona Regional Multiple Listing Service, Inc. All rights reserved.
Bought with My Home Group Real Estate
GET MORE INFORMATION

Associate Broker, REALTOR® | Lic# BR106439000






