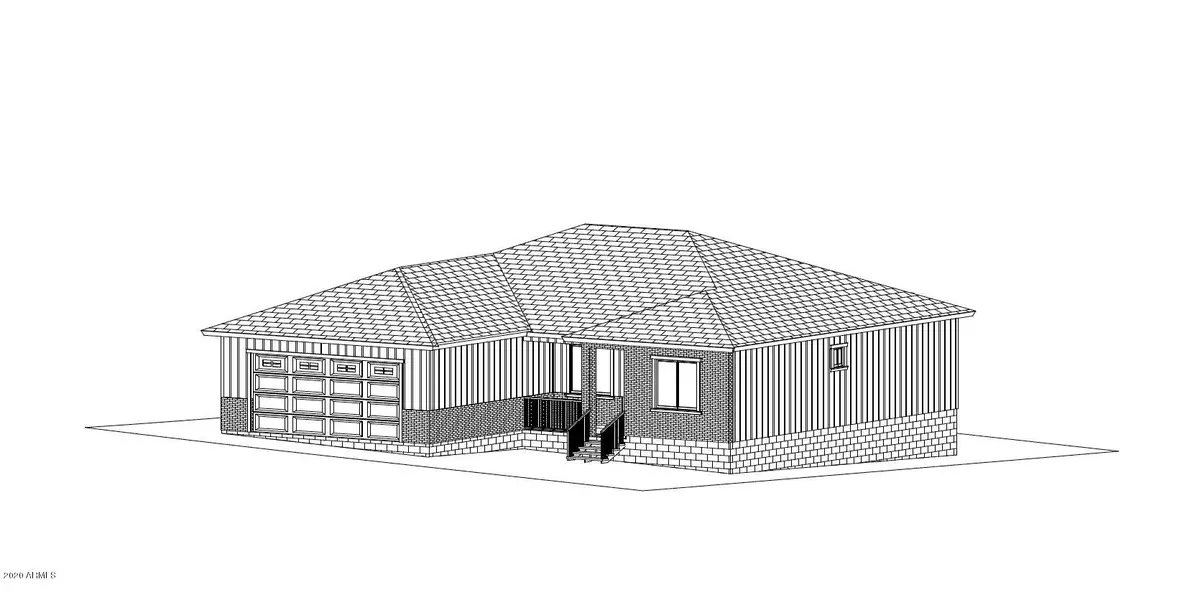$340,000
$339,700
0.1%For more information regarding the value of a property, please contact us for a free consultation.
3 Beds
2 Baths
1,808 SqFt
SOLD DATE : 07/16/2020
Key Details
Sold Price $340,000
Property Type Single Family Home
Sub Type Single Family - Detached
Listing Status Sold
Purchase Type For Sale
Square Footage 1,808 sqft
Price per Sqft $188
Subdivision Pine Bluff
MLS Listing ID 6070810
Sold Date 07/16/20
Bedrooms 3
HOA Fees $10/ann
HOA Y/N Yes
Originating Board Arizona Regional Multiple Listing Service (ARMLS)
Year Built 2020
Annual Tax Amount $361
Tax Year 2019
Lot Size 8,169 Sqft
Acres 0.19
Property Description
This brand new build will have all you ever need to make your mountain dream come true with views from the deck of your home,This home is donned for today's most discerning buyer:the ever-popular open/split floor plan & large windows from all rooms of the home to give that natural light and allow the views to flood in at every area of this home.Granite in Kitchen and baths, tasteful wood-like laminate flooring,lush carpet in BR's and corner LR fireplaceJust imagine you and your loved ones finally making that first or second home mountain dream come true-no detail has been spared with elevated views and in an affordable HOA right in the heart of famous Show Low-centrally located to conveniences and just minutes to the hospital/DR.care.Don't miss it-Owner is licensed to sell real estate AZ. See plans in documents to look at specifications. Vaulted ceilings in living/dining and Kitchen areas and 9 foot ceilings in large bedrooms throughout, this home will bring comfort and cheer to all who enter. Granite kitchen will have upgraded gas stove and matching dishwasher. Quiet neighborhood, views, beauty inside and out-this is it!
Title company to be Pioneer Title,2500 S Power Rd Mesa AZ 85209
Diane.West@pioneertitleagency.com,480-830-9465
Location
State AZ
County Navajo
Community Pine Bluff
Direction 260 to S. Bushman (by Drive Now car sales) to left on Jogin to right on Lilly to home on left
Rooms
Den/Bedroom Plus 3
Separate Den/Office N
Interior
Interior Features Vaulted Ceiling(s), Full Bth Master Bdrm, Granite Counters
Heating Natural Gas
Cooling Refrigeration
Flooring Carpet, Laminate
Fireplaces Type 1 Fireplace, Living Room, Gas
Fireplace Yes
Window Features Double Pane Windows
SPA None
Laundry Inside
Exterior
Garage Spaces 2.0
Garage Description 2.0
Fence Partial, Wire
Pool None
Utilities Available City Electric, City Gas
Roof Type Composition
Building
Lot Description Dirt Front, Dirt Back
Story 1
Builder Name Stonehouse Construction
Sewer Public Sewer
Water City Water
New Construction No
Schools
Elementary Schools Out Of Maricopa Cnty
Middle Schools Out Of Maricopa Cnty
High Schools Out Of Maricopa Cnty
School District Out Of Area
Others
HOA Fee Include Other (See Remarks)
Senior Community No
Tax ID 210-29-024
Ownership Fee Simple
Acceptable Financing Cash, Conventional, FHA, USDA Loan, VA Loan
Horse Property N
Listing Terms Cash, Conventional, FHA, USDA Loan, VA Loan
Financing Conventional
Read Less Info
Want to know what your home might be worth? Contact us for a FREE valuation!

Our team is ready to help you sell your home for the highest possible price ASAP

Copyright 2024 Arizona Regional Multiple Listing Service, Inc. All rights reserved.
Bought with Non-MLS Office
GET MORE INFORMATION

Associate Broker, REALTOR® | Lic# BR106439000




