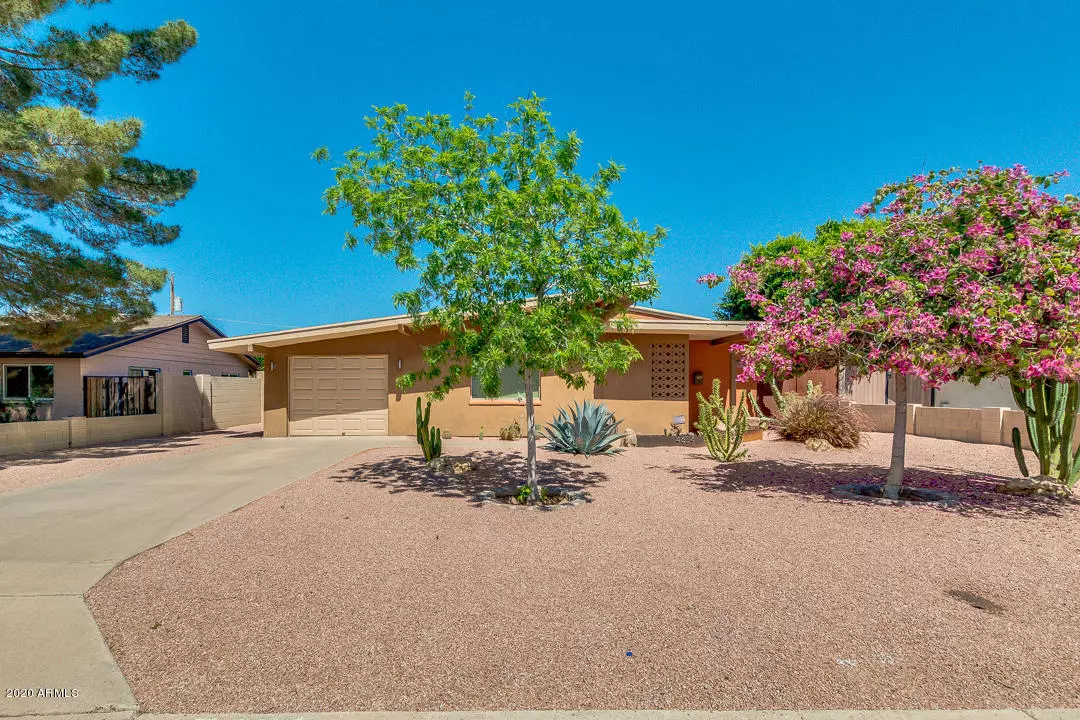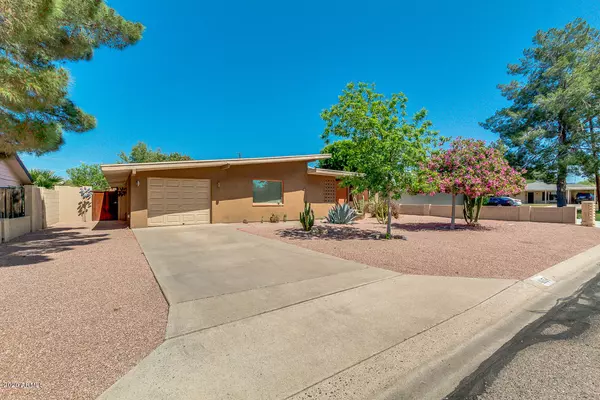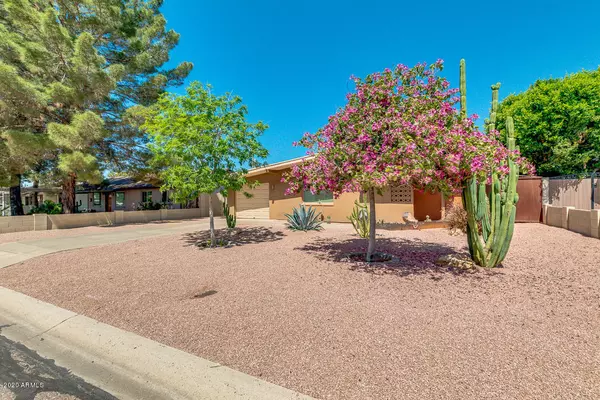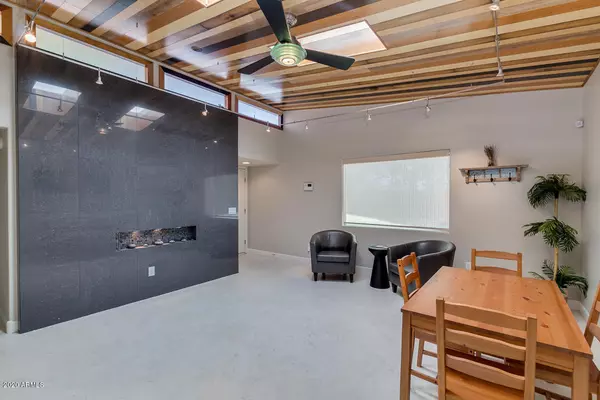$320,000
$315,000
1.6%For more information regarding the value of a property, please contact us for a free consultation.
3 Beds
2 Baths
1,564 SqFt
SOLD DATE : 05/05/2020
Key Details
Sold Price $320,000
Property Type Single Family Home
Sub Type Single Family - Detached
Listing Status Sold
Purchase Type For Sale
Square Footage 1,564 sqft
Price per Sqft $204
Subdivision Bar C Ranch
MLS Listing ID 6061941
Sold Date 05/05/20
Bedrooms 3
HOA Y/N No
Originating Board Arizona Regional Multiple Listing Service (ARMLS)
Year Built 1960
Annual Tax Amount $1,269
Tax Year 2019
Lot Size 6,570 Sqft
Acres 0.15
Property Description
This beautiful 3 bedroom and 2-bathroom home has been lovingly cared for and it shows. Walk into large living room with unique, stunning, wooden ceiling, a true piece of art! Interior porcelain walls have been freshly painted. Not a fan of carpet, then this house is just right for you, Stained concrete designed to look like marble throughout, easy cleaning. Kitchen has gas stove and breakfast bar, perfect place to enjoy your morning beverage. Family room/den has corrugated steel paneling on the ceiling and the look continues out to the patio. Split master bedroom with huge walk-in closet en-suite master bathroom and private exit to the spacious backyard. Master bedroom has decorative block windows that cast a beautiful morning light show on the wall. Three solar tubes and two skylights allow for natural light. Secondary bedrooms have ample space. Backyard has easy care for landscaping and firepit to sit and enjoy the evenings. This home has many great unique features that will make this your sanctuary, you may never want to leave!
Location
State AZ
County Maricopa
Community Bar C Ranch
Direction NORTH ON 44TH ST TO EAST ON PALM ST, NORTH ON 46TH ST TO EAST ON HUBBELL ST
Rooms
Other Rooms Family Room
Master Bedroom Split
Den/Bedroom Plus 4
Separate Den/Office Y
Interior
Interior Features Eat-in Kitchen, Breakfast Bar, No Interior Steps, Vaulted Ceiling(s), 3/4 Bath Master Bdrm, High Speed Internet
Heating Natural Gas
Cooling Refrigeration, Ceiling Fan(s)
Flooring Concrete
Fireplaces Number No Fireplace
Fireplaces Type None
Fireplace No
SPA None
Exterior
Exterior Feature Covered Patio(s), Storage
Garage Electric Door Opener
Garage Spaces 1.0
Garage Description 1.0
Fence Block, Chain Link
Pool None
Community Features Biking/Walking Path
Utilities Available SRP, SW Gas
Amenities Available None
Roof Type Composition
Private Pool No
Building
Lot Description Desert Back, Desert Front
Story 1
Builder Name Unknown
Sewer Public Sewer
Water City Water
Structure Type Covered Patio(s),Storage
New Construction No
Schools
Elementary Schools Griffith Elementary School
Middle Schools Griffith Elementary School
High Schools Camelback High School
School District Phoenix Union High School District
Others
HOA Fee Include No Fees
Senior Community No
Tax ID 126-11-043
Ownership Fee Simple
Acceptable Financing Cash, Conventional, FHA, VA Loan
Horse Property N
Listing Terms Cash, Conventional, FHA, VA Loan
Financing Conventional
Read Less Info
Want to know what your home might be worth? Contact us for a FREE valuation!

Our team is ready to help you sell your home for the highest possible price ASAP

Copyright 2024 Arizona Regional Multiple Listing Service, Inc. All rights reserved.
Bought with North & Co
GET MORE INFORMATION

Associate Broker, REALTOR® | Lic# BR106439000






