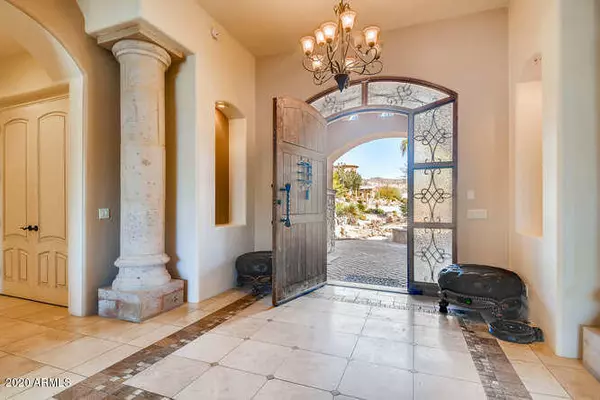$950,000
$1,000,000
5.0%For more information regarding the value of a property, please contact us for a free consultation.
5 Beds
3.5 Baths
4,395 SqFt
SOLD DATE : 07/16/2020
Key Details
Sold Price $950,000
Property Type Single Family Home
Sub Type Single Family - Detached
Listing Status Sold
Purchase Type For Sale
Square Footage 4,395 sqft
Price per Sqft $216
Subdivision Metes & Bounds
MLS Listing ID 6059013
Sold Date 07/16/20
Style Ranch
Bedrooms 5
HOA Y/N No
Originating Board Arizona Regional Multiple Listing Service (ARMLS)
Year Built 2004
Annual Tax Amount $6,212
Tax Year 2019
Lot Size 0.804 Acres
Acres 0.8
Property Description
PRICED TO SELL!! Breathtaking Million Dollar city/mountain views! Stunning, Single story custom home with 5br, 3.5 baths, 4395 SQFT, situated on just under an acre lot. 3 car garage with RV parking, extended length and height (can fit 4 cars in the garage), with workshop area in garage. No HOA. Beautiful stone paver driveway, garage, and walkway with huge RV area. You are greeted by a grand, elegant, stone water feature, approximately 15ft in size, greets you at the entryway. Surround sound throughout the house, garage, and backyard. Open concept floor plan, gourmet kitchen includes, a huge island with granite countertops and 8 swing out bar stools, with a generous walk-in pantry. Stunning Cantera stone accents throughout the home (inside & out) Chiseled Edge Versi pattern flooring, coffered ceilings. The split master suite is spacious and private. The Master bath is elegant with dual sinks and separate vanity, a large garden soaking tub with jets, a walk-in tiled snail shower for 2 and huge his/her walk-in closets. The MASTERFULLY designed backyard offers an outdoor entertainment area, 2 built-in BBQs a ramada, multiple seating in BBQ areas with room for a fridge, 2 gas fire pits, heated pool/spa with cascading water features, wading pool with a stone palm tree water feature for the little ones. An outdoor shower, 2 water slides, dramatic addition is the 3 Cantera column fire torches, mister system, children's play area w/ in-ground trampoline...... this Backyard OASIS could easily rival most resorts!! Enjoy the panoramic views of the mountains and city lights from the massive rooftop deck & 37'x 25' covered patio. Outdoor living at its finest!! DUE TO COVID19, THE SELLERS REQUIRE MASKS, GLOVES AND BOOTIES TO BE WORN AT ALL SHOWINGS. THESE WILL BE PROVIDED. Thank you!
Location
State AZ
County Maricopa
Community Metes & Bounds
Direction East on McDowell to 88th St., North on 88th St to Odessa St., East to first home on the right.
Rooms
Other Rooms Separate Workshop, Great Room, Family Room, BonusGame Room
Master Bedroom Split
Den/Bedroom Plus 6
Separate Den/Office N
Interior
Interior Features Eat-in Kitchen, Breakfast Bar, 9+ Flat Ceilings, Central Vacuum, Drink Wtr Filter Sys, No Interior Steps, Soft Water Loop, Vaulted Ceiling(s), Kitchen Island, Pantry, Double Vanity, Full Bth Master Bdrm, Separate Shwr & Tub, Tub with Jets, High Speed Internet, Granite Counters
Heating Electric
Cooling Refrigeration, Programmable Thmstat, Ceiling Fan(s)
Flooring Carpet, Stone, Tile
Fireplaces Type 1 Fireplace, Fire Pit, Family Room
Fireplace Yes
Window Features Sunscreen(s),Dual Pane
SPA Private
Exterior
Exterior Feature Balcony, Covered Patio(s), Playground, Gazebo/Ramada, Misting System, Patio, Private Street(s), Private Yard, Built-in Barbecue
Garage Attch'd Gar Cabinets, Dir Entry frm Garage, Electric Door Opener, Extnded Lngth Garage, Over Height Garage, RV Gate, Separate Strge Area, RV Access/Parking
Garage Spaces 3.0
Garage Description 3.0
Fence Block
Pool Play Pool, Diving Pool, Fenced, Heated, Lap, Private
Landscape Description Irrigation Back, Irrigation Front
Utilities Available Propane
Amenities Available None
View City Lights, Mountain(s)
Roof Type Tile
Accessibility Zero-Grade Entry, Bath Roll-In Shower, Accessible Hallway(s)
Private Pool Yes
Building
Lot Description Sprinklers In Rear, Sprinklers In Front, Corner Lot, Desert Front, Gravel/Stone Front, Synthetic Grass Back, Auto Timer H2O Front, Auto Timer H2O Back, Irrigation Front, Irrigation Back
Story 1
Builder Name Bradford
Sewer Septic in & Cnctd
Water Well - Pvtly Owned
Architectural Style Ranch
Structure Type Balcony,Covered Patio(s),Playground,Gazebo/Ramada,Misting System,Patio,Private Street(s),Private Yard,Built-in Barbecue
New Construction No
Schools
Elementary Schools Las Sendas Elementary School
Middle Schools Fremont Junior High School
High Schools Red Mountain High School
School District Mesa Unified District
Others
HOA Fee Include No Fees
Senior Community No
Tax ID 219-33-038
Ownership Fee Simple
Acceptable Financing CTL, Conventional
Horse Property N
Listing Terms CTL, Conventional
Financing Conventional
Read Less Info
Want to know what your home might be worth? Contact us for a FREE valuation!

Our team is ready to help you sell your home for the highest possible price ASAP

Copyright 2024 Arizona Regional Multiple Listing Service, Inc. All rights reserved.
Bought with HUNT Real Estate ERA
GET MORE INFORMATION

Associate Broker, REALTOR® | Lic# BR106439000






