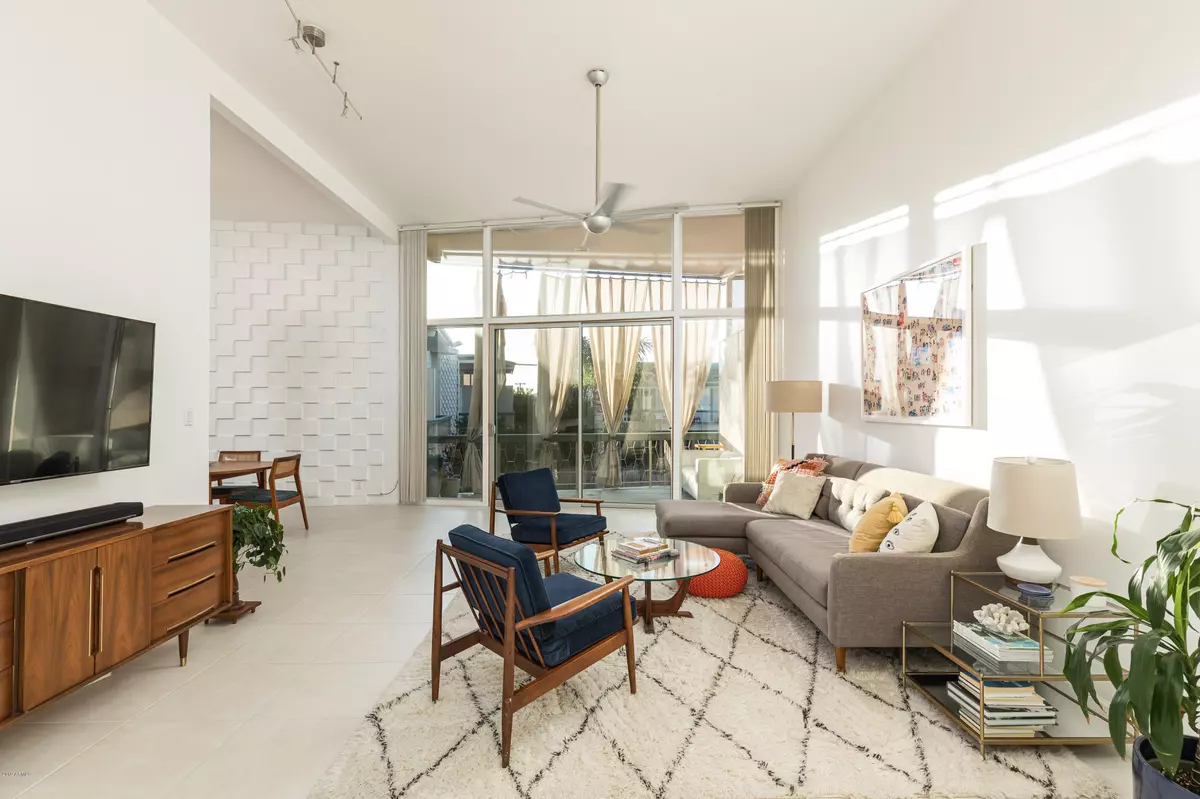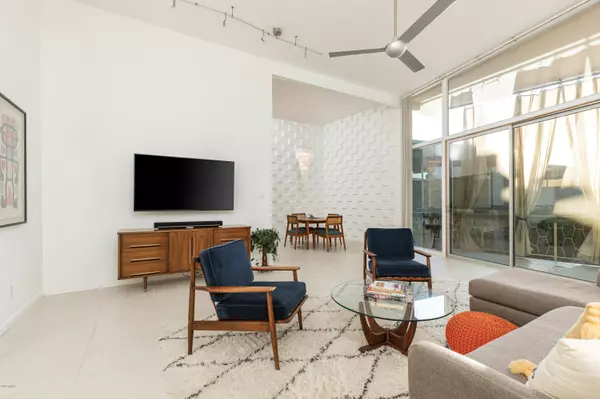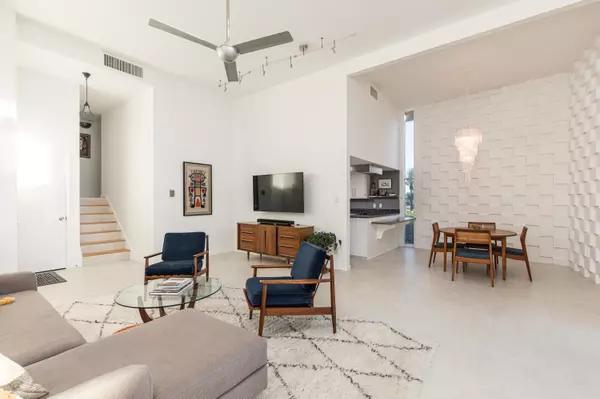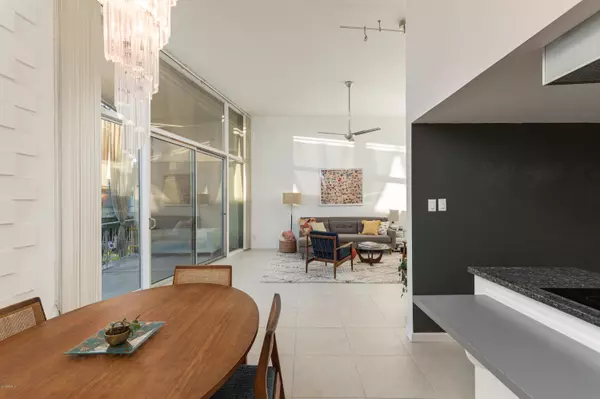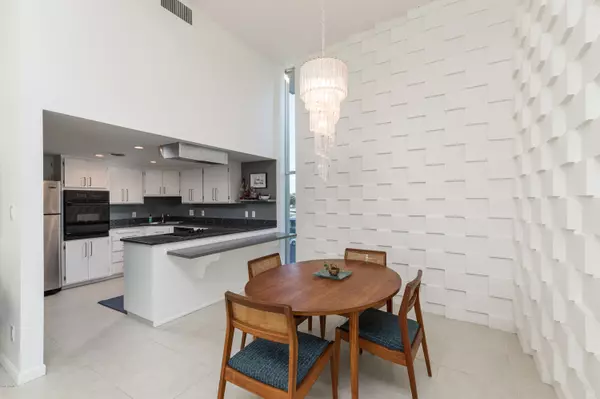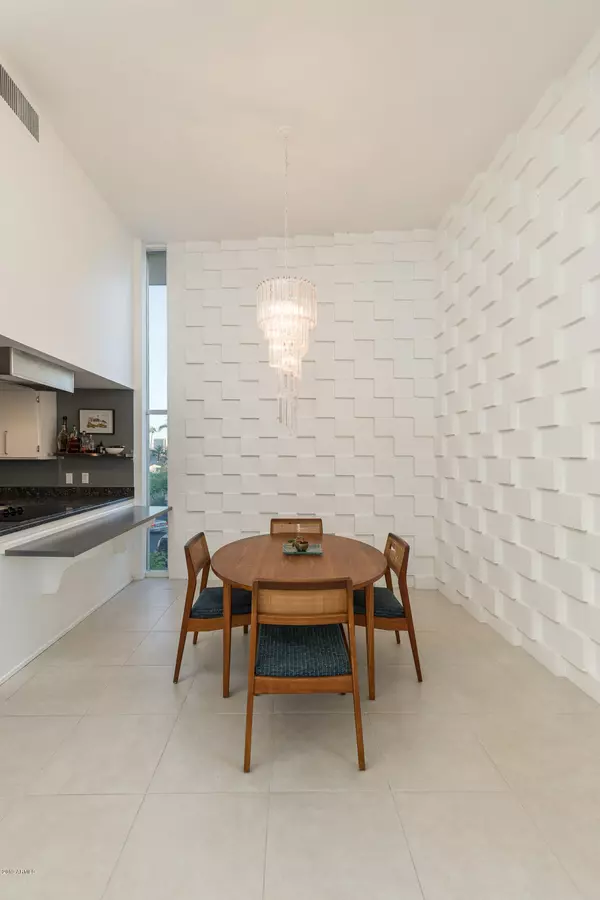$250,000
$264,900
5.6%For more information regarding the value of a property, please contact us for a free consultation.
2 Beds
2 Baths
1,199 SqFt
SOLD DATE : 02/19/2020
Key Details
Sold Price $250,000
Property Type Condo
Sub Type Apartment Style/Flat
Listing Status Sold
Purchase Type For Sale
Square Footage 1,199 sqft
Price per Sqft $208
Subdivision Brentwood Park
MLS Listing ID 5999216
Sold Date 02/19/20
Style Contemporary
Bedrooms 2
HOA Fees $477/mo
HOA Y/N Yes
Originating Board Arizona Regional Multiple Listing Service (ARMLS)
Year Built 1963
Annual Tax Amount $825
Tax Year 2019
Lot Size 111 Sqft
Property Description
Inspired architecture! 1963 Palm Springs mid-century modern oasis vibes! Brentwood Park, designed by Joseph Fredrick Fleenor, is a secure, gated community located off of a cul-de-sac at end of the whimsical Medlock historic district. 12.5' cathedral ceilings + dramatic floor-to-ceiling dual pane window wall + unique ''Tetris'' block wall details. Open, cheery floor plan: remodeled kitchen + baths. Inside full-size laundry. Serene balcony overlooks sparking, vintage-style lagoon pool + lush landscape. 1-car carport + additional available for lease. Worry-free hoa is all-inclusive. New roof 2018. Sellers paid 10k HVAC assessment-installed '20. Extra storage. Madison schools. Walk to best of North Central: Aj's, Postino, Lux, St. Francis, Joyride, Federal, Changing Hands + lightrail,etc
Location
State AZ
County Maricopa
Community Brentwood Park
Direction 3rd Avenue South to Medlock Dr. Take Medlock Dr. to community it end of historic district at end of cul-de-sac. Park in cul-de-sac and approach the gate to enter.
Rooms
Other Rooms Great Room
Master Bedroom Upstairs
Den/Bedroom Plus 2
Separate Den/Office N
Interior
Interior Features Upstairs, Eat-in Kitchen, Breakfast Bar, 9+ Flat Ceilings, Full Bth Master Bdrm, High Speed Internet, Granite Counters
Heating Electric
Cooling Refrigeration, Ceiling Fan(s)
Flooring Carpet, Tile
Fireplaces Number No Fireplace
Fireplaces Type None
Fireplace No
Window Features Vinyl Frame,Double Pane Windows,Low Emissivity Windows
SPA None
Exterior
Exterior Feature Balcony
Garage Addtn'l Purchasable, Assigned
Carport Spaces 1
Fence None
Pool None
Community Features Gated Community, Community Pool, Near Light Rail Stop, Community Laundry, Coin-Op Laundry
Utilities Available APS
Amenities Available Management, Rental OK (See Rmks)
Roof Type Composition,Built-Up
Private Pool No
Building
Story 2
Builder Name Paul J. Margaritas & Associate
Sewer Public Sewer
Water City Water
Architectural Style Contemporary
Structure Type Balcony
New Construction No
Schools
Elementary Schools Madison #1 Middle School
Middle Schools Madison Meadows School
High Schools Central High School
School District Phoenix Union High School District
Others
HOA Name Osselar Management
HOA Fee Include Roof Repair,Insurance,Sewer,Pest Control,Electricity,Cable TV,Maintenance Grounds,Front Yard Maint,Gas,Air Cond/Heating,Trash,Water,Roof Replacement,Maintenance Exterior
Senior Community No
Tax ID 162-26-087
Ownership Fee Simple
Acceptable Financing Cash, Conventional
Horse Property N
Listing Terms Cash, Conventional
Financing Cash
Read Less Info
Want to know what your home might be worth? Contact us for a FREE valuation!

Our team is ready to help you sell your home for the highest possible price ASAP

Copyright 2024 Arizona Regional Multiple Listing Service, Inc. All rights reserved.
Bought with Realty ONE Group
GET MORE INFORMATION

Associate Broker, REALTOR® | Lic# BR106439000

