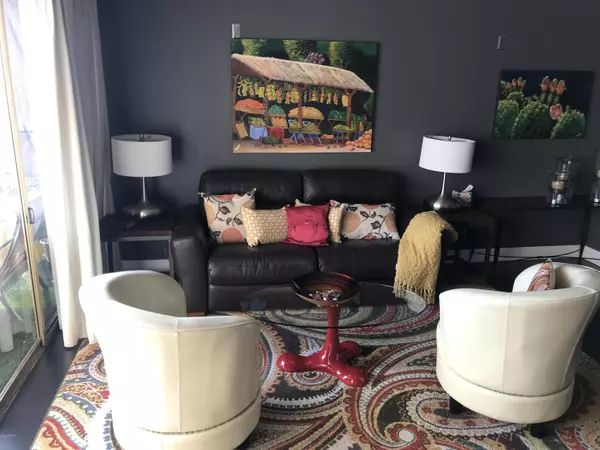$155,000
$155,000
For more information regarding the value of a property, please contact us for a free consultation.
1 Bed
1 Bath
788 SqFt
SOLD DATE : 08/07/2020
Key Details
Sold Price $155,000
Property Type Condo
Sub Type Apartment Style/Flat
Listing Status Sold
Purchase Type For Sale
Square Footage 788 sqft
Price per Sqft $196
Subdivision Landmark Towers Condominium
MLS Listing ID 6040387
Sold Date 08/07/20
Bedrooms 1
HOA Fees $515/mo
HOA Y/N Yes
Originating Board Arizona Regional Multiple Listing Service (ARMLS)
Year Built 1963
Annual Tax Amount $807
Tax Year 2019
Lot Size 687 Sqft
Acres 0.02
Property Description
Stunning with Contemporary accents. High end Kitchen Aid Stainless steel range, and dishwasher. Gorgeous center island to match dark floors, warm contemporary wall colors. Bathroom updated Shower. Organized Pantry with extensive shelving. Long corridor with built in book shelves. Fully organized closets with stainless steel accents throughout the unit. Large 200+ sq. ft. balcony running along the length of the entire unit. Gorgeous Views of Downtown. Simply Stunning!
Location
State AZ
County Maricopa
Community Landmark Towers Condominium
Direction South on Central Ave from Camelback Rd. Go Right into Parking Lot entrance.
Rooms
Den/Bedroom Plus 1
Separate Den/Office N
Interior
Interior Features 9+ Flat Ceilings, No Interior Steps, Kitchen Island, Pantry, High Speed Internet, Granite Counters
Heating Natural Gas
Cooling Refrigeration
Flooring Laminate
Fireplaces Number No Fireplace
Fireplaces Type None
Fireplace No
SPA None
Laundry None
Exterior
Exterior Feature Balcony
Parking Features Electric Door Opener, Unassigned, Community Structure, Gated, Permit Required
Garage Spaces 1.0
Garage Description 1.0
Fence Block
Pool None
Community Features Community Pool Htd, Community Pool, Transportation Svcs, Near Light Rail Stop, Near Bus Stop, Historic District, Community Media Room, Community Laundry, Guarded Entry, Concierge, Clubhouse, Fitness Center
Utilities Available APS
Amenities Available Management, Rental OK (See Rmks)
View City Lights, Mountain(s)
Roof Type Rolled/Hot Mop
Private Pool No
Building
Lot Description Gravel/Stone Front, Gravel/Stone Back
Story 1
Builder Name Not Known
Sewer Public Sewer
Water City Water
Structure Type Balcony
New Construction No
Schools
Elementary Schools Longview Elementary School
Middle Schools Osborn Middle School
High Schools Central High School
School District Phoenix Union High School District
Others
HOA Name City Prop Mngt
HOA Fee Include Roof Repair,Insurance,Sewer,Maintenance Grounds,Street Maint,Gas,Air Cond/Heating,Trash,Water,Roof Replacement,Maintenance Exterior
Senior Community No
Tax ID 155-28-231
Ownership Fee Simple
Acceptable Financing Cash, Conventional, VA Loan
Horse Property N
Listing Terms Cash, Conventional, VA Loan
Financing Conventional
Read Less Info
Want to know what your home might be worth? Contact us for a FREE valuation!

Our team is ready to help you sell your home for the highest possible price ASAP

Copyright 2024 Arizona Regional Multiple Listing Service, Inc. All rights reserved.
Bought with Platinum Realty Group
GET MORE INFORMATION

Associate Broker, REALTOR® | Lic# BR106439000






