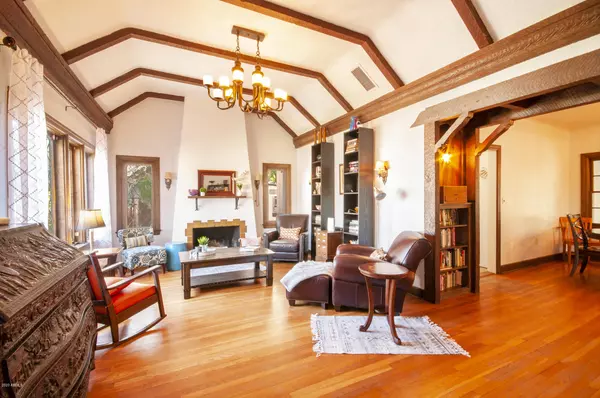$595,000
$595,000
For more information regarding the value of a property, please contact us for a free consultation.
3 Beds
3 Baths
2,484 SqFt
SOLD DATE : 03/23/2020
Key Details
Sold Price $595,000
Property Type Single Family Home
Sub Type Single Family - Detached
Listing Status Sold
Purchase Type For Sale
Square Footage 2,484 sqft
Price per Sqft $239
Subdivision Story Addition Plat B
MLS Listing ID 6033953
Sold Date 03/23/20
Style Other (See Remarks)
Bedrooms 3
HOA Y/N No
Originating Board Arizona Regional Multiple Listing Service (ARMLS)
Year Built 1926
Annual Tax Amount $3,022
Tax Year 2019
Lot Size 9,230 Sqft
Acres 0.21
Property Description
1926 CLASSIC TUDOR IN THE HEART OF FQ STORY *Priced below recent appraisal* The H. F. Herwig house has charm & original touches expected in an historic home. Outside high-pitched gabled, jerkin-head roof, diamond-paned lead glass windows & timbered accents add exceptional appeal! Inside original oak flooring, living room w/dramatic, vaulted, beamed ceiling, fireplace, chandelier & light fixtures are all to period. Eat-in kitchen w/original cabinetry, exposed brick walls & huge windows; formal dining w/extra sitting room PLUS den w/bath & wet bar; downstairs bedroom & bath. High attic was converted into 2 bedrooms, sitting room, bath & laundry; plenty of room for home office/kids bedrooms. Carriage house will make a great 1-car garage/shop; plus a covered patio & lush yard w/sparkling pool. This neighborhood is just north of downtown, close to the main public library, Deck/Margaret T. Hance Park, First Friday art walk. The FQ Story neighborhood is well known for its vibrant community with a monthly newsletter, book club, spring social, and annual holiday Home Tour & Craft Fair.
Location
State AZ
County Maricopa
Community Story Addition Plat B
Direction McDowell to 7th Ave; South on 7th ave to Willetta; West on Willetta to home on south side of street.
Rooms
Other Rooms Separate Workshop, Family Room, BonusGame Room
Den/Bedroom Plus 5
Separate Den/Office Y
Interior
Interior Features Eat-in Kitchen, Vaulted Ceiling(s), Wet Bar, Kitchen Island, Pantry, High Speed Internet
Heating Natural Gas
Cooling Refrigeration, Programmable Thmstat, Wall/Window Unit(s), Ceiling Fan(s)
Flooring Carpet, Linoleum, Tile, Wood
Fireplaces Type 1 Fireplace, Living Room
Fireplace Yes
Window Features Vinyl Frame,Wood Frames,Double Pane Windows
SPA Private
Laundry Engy Star (See Rmks)
Exterior
Exterior Feature Covered Patio(s), Playground, Patio, Private Yard, Storage
Parking Features Separate Strge Area
Garage Spaces 1.0
Garage Description 1.0
Fence Block
Pool Variable Speed Pump, Private
Community Features Near Bus Stop, Historic District
Utilities Available APS, SW Gas
Amenities Available None
Roof Type Composition
Private Pool Yes
Building
Lot Description Sprinklers In Rear, Sprinklers In Front, Alley, Grass Front, Grass Back, Auto Timer H2O Front, Auto Timer H2O Back
Story 2
Builder Name unknown
Sewer Public Sewer
Water City Water
Architectural Style Other (See Remarks)
Structure Type Covered Patio(s),Playground,Patio,Private Yard,Storage
New Construction No
Schools
Elementary Schools Kenilworth Elementary School
Middle Schools Phoenix Prep Academy
High Schools Central High School
School District Phoenix Union High School District
Others
HOA Fee Include No Fees
Senior Community No
Tax ID 111-21-049
Ownership Fee Simple
Acceptable Financing Cash, Conventional, 1031 Exchange, VA Loan
Horse Property N
Listing Terms Cash, Conventional, 1031 Exchange, VA Loan
Financing Other
Read Less Info
Want to know what your home might be worth? Contact us for a FREE valuation!

Our team is ready to help you sell your home for the highest possible price ASAP

Copyright 2024 Arizona Regional Multiple Listing Service, Inc. All rights reserved.
Bought with Metropolitan Real Estate
GET MORE INFORMATION

Associate Broker, REALTOR® | Lic# BR106439000






