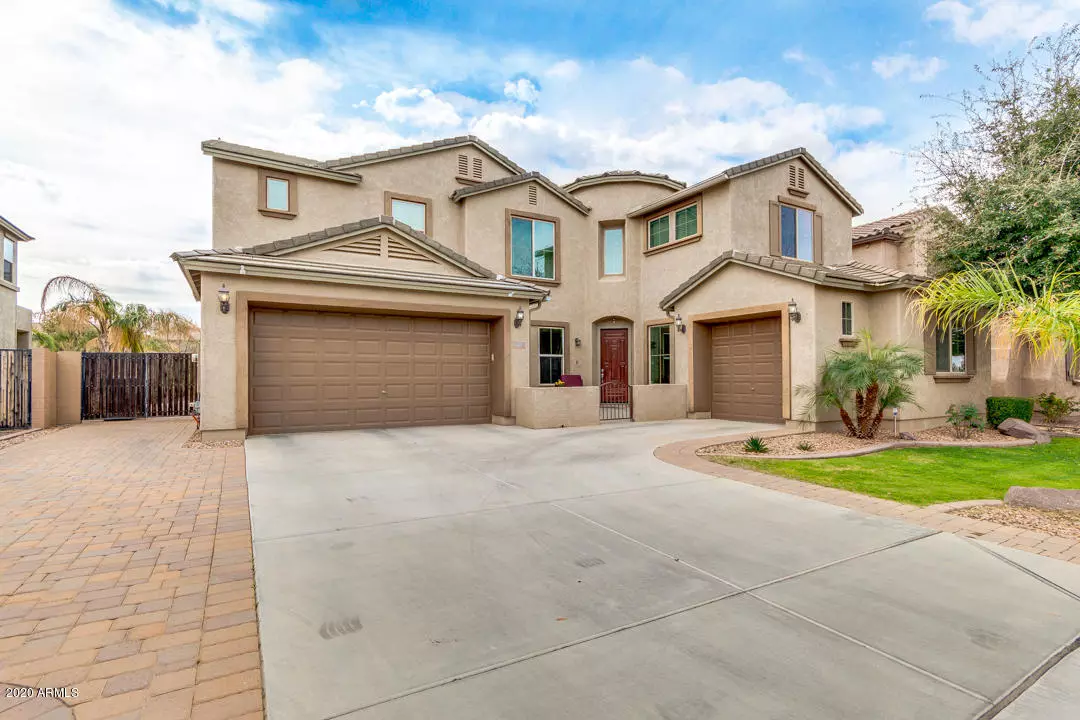$449,900
$449,900
For more information regarding the value of a property, please contact us for a free consultation.
6 Beds
4.5 Baths
4,221 SqFt
SOLD DATE : 05/11/2020
Key Details
Sold Price $449,900
Property Type Single Family Home
Sub Type Single Family Residence
Listing Status Sold
Purchase Type For Sale
Square Footage 4,221 sqft
Price per Sqft $106
Subdivision Bella Via
MLS Listing ID 6044829
Sold Date 05/11/20
Bedrooms 6
HOA Fees $75/mo
HOA Y/N Yes
Year Built 2011
Annual Tax Amount $2,938
Tax Year 2019
Lot Size 8,203 Sqft
Acres 0.19
Property Sub-Type Single Family Residence
Source Arizona Regional Multiple Listing Service (ARMLS)
Property Description
Stiuated on a Premium N/S Lot Backing to Common Area w/No Neighbor Directly Behind Featuring 6 Bedrooms + HUGE Loft & Den w/4.5 Baths, Lots of 18'' Tile & Wood Flooring, Accent Paint, 1 Secondary Bedroom w/Own Full Bath, Den & 1/2 Bath Downstairs, Iron Spindle Ralings, 2'' Blinds, Gourmet Kitchen Features Huge Island/Breakfast Bar, Walk-In & Butler Pantry, Granite Slab Counters w/Undermount Sink, 42' Cherry Cabinets w/Crown Molding, Stainless Steel Appliances Incl Wall Oven & B/I Micro, Soft Water, RO & TANKELESS Water Heater, His/Her Walk-In Closets in Huge Master Bath, Oversized Secondary Bedrooms 3 w/Walk-In Closets, French Doors Leading to Full Length Covered Patio Overlooking Large Backyard w/Grass Areas & Firepit. RV Gate w/Pad Front & Back, RARE 4 CAR GARAGE w/Epoxy & Service Door.. ...Plumbed for Gas Dryer & Utility Sink in Laundry Room, Alarm System and Much Much More! Bella Via features beautiful Tuscan-style homes along with scenic views of the Superstition Mountains. Residents also have access to numerous recreational activities and amenities ranging from lush parks and playgrounds to sports courts and walking trail & dog park. Located just minutes away from the Phoenix-Mesa Airport and both the US 60 and The Loop 202. Close to Lots of Shopping and Dining. Gilbert Schools/Mesa Taxes!
Location
State AZ
County Maricopa
Community Bella Via
Direction East to Marron, North to Renfield, East to Home
Rooms
Other Rooms Loft, Family Room
Master Bedroom Upstairs
Den/Bedroom Plus 7
Separate Den/Office N
Interior
Interior Features High Speed Internet, Granite Counters, Double Vanity, Upstairs, Eat-in Kitchen, Breakfast Bar, 9+ Flat Ceilings, Soft Water Loop, Vaulted Ceiling(s), Kitchen Island, Pantry, Full Bth Master Bdrm, Separate Shwr & Tub
Heating Natural Gas
Cooling Central Air, Ceiling Fan(s)
Flooring Tile, Wood
Fireplaces Type Fire Pit
Fireplace Yes
Window Features Dual Pane
Appliance Electric Cooktop
SPA None
Laundry Wshr/Dry HookUp Only
Exterior
Exterior Feature Playground
Parking Features RV Gate, Garage Door Opener, Direct Access
Garage Spaces 4.0
Garage Description 4.0
Fence Block, Wrought Iron
Pool None
Community Features Playground, Biking/Walking Path
Roof Type Tile
Porch Covered Patio(s), Patio
Building
Lot Description Sprinklers In Rear, Sprinklers In Front, Gravel/Stone Front, Gravel/Stone Back, Grass Back, Auto Timer H2O Front, Auto Timer H2O Back
Story 2
Builder Name PULTE HOMES
Sewer Public Sewer
Water City Water
Structure Type Playground
New Construction No
Schools
Elementary Schools Meridian
Middle Schools Desert Ridge Jr. High
High Schools Desert Ridge High
School District Gilbert Unified District
Others
HOA Name Mountain Horizons
HOA Fee Include Maintenance Grounds
Senior Community No
Tax ID 312-08-510
Ownership Fee Simple
Acceptable Financing Cash, Conventional, FHA, VA Loan
Horse Property N
Listing Terms Cash, Conventional, FHA, VA Loan
Financing Conventional
Read Less Info
Want to know what your home might be worth? Contact us for a FREE valuation!

Our team is ready to help you sell your home for the highest possible price ASAP

Copyright 2025 Arizona Regional Multiple Listing Service, Inc. All rights reserved.
Bought with My Home Group Real Estate
GET MORE INFORMATION
Associate Broker, REALTOR® | Lic# BR106439000






