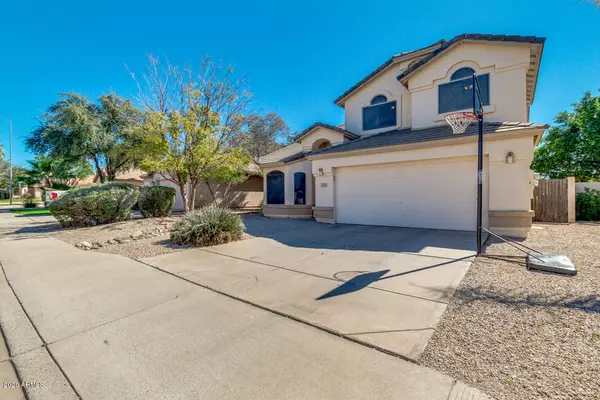$317,000
$315,000
0.6%For more information regarding the value of a property, please contact us for a free consultation.
4 Beds
2.5 Baths
2,039 SqFt
SOLD DATE : 03/26/2020
Key Details
Sold Price $317,000
Property Type Single Family Home
Sub Type Single Family - Detached
Listing Status Sold
Purchase Type For Sale
Square Footage 2,039 sqft
Price per Sqft $155
Subdivision Boulder Creek Unit 1
MLS Listing ID 6042918
Sold Date 03/26/20
Style Territorial/Santa Fe
Bedrooms 4
HOA Fees $35/qua
HOA Y/N Yes
Year Built 1997
Annual Tax Amount $1,438
Tax Year 2019
Lot Size 5,667 Sqft
Acres 0.13
Property Sub-Type Single Family - Detached
Source Arizona Regional Multiple Listing Service (ARMLS)
Property Description
Looking for a new place to call home? You've found it! This 4 bed, 2.5 bath property boasts desert front landscaping, a perfect entertaining backyard, a 2 car garage, and much more! Inside you'll find large dining and living areas with lightened paint throughout, and an elegant kitchen equipped with ample cabinet and counter space, matching appliances, and a charming island complete with a breakfast bar. The grandiose master bedroom has vaulted ceilings, spacious walk-in closet, and full bath with double sinks, not to mention separate tub and shower. The expensive backyard includes a covered patio, grassy area, and a sparkling blue pool perfect for the hot summer days! The good ones never last, don't waste any time and schedule a showing today!
Location
State AZ
County Maricopa
Community Boulder Creek Unit 1
Direction Directions: E on Guadalupe Rd, Turn Left onto S Hawes Rd, Take 1st right onto E Posada Ave, Take 1st right onto S 83rd Pl, Turn right, follow curve to Plata, Turn left, home 4th on left.
Rooms
Other Rooms Great Room
Master Bedroom Upstairs
Den/Bedroom Plus 4
Separate Den/Office N
Interior
Interior Features Upstairs, Eat-in Kitchen, 9+ Flat Ceilings, Kitchen Island, Pantry, Double Vanity, Full Bth Master Bdrm, Separate Shwr & Tub, High Speed Internet
Heating Natural Gas
Cooling Ceiling Fan(s), Refrigeration
Flooring Carpet, Tile
Fireplaces Number No Fireplace
Fireplaces Type None
Fireplace No
Window Features Sunscreen(s),Dual Pane,Vinyl Frame
SPA None
Laundry WshrDry HookUp Only
Exterior
Exterior Feature Covered Patio(s)
Parking Features Dir Entry frm Garage, Electric Door Opener
Garage Spaces 2.0
Garage Description 2.0
Fence Block
Pool Play Pool, Fenced, Private
Community Features Playground, Biking/Walking Path
Amenities Available Management
Roof Type Tile
Private Pool Yes
Building
Lot Description Sprinklers In Rear, Desert Front, Grass Back
Story 2
Builder Name Continental
Sewer Public Sewer
Water City Water
Architectural Style Territorial/Santa Fe
Structure Type Covered Patio(s)
New Construction No
Schools
Middle Schools Desert Ridge Jr. High
High Schools Desert Ridge High
School District Gilbert Unified District
Others
HOA Name Boulder Creek
HOA Fee Include Maintenance Grounds
Senior Community No
Tax ID 304-04-241
Ownership Fee Simple
Acceptable Financing Conventional, FHA, VA Loan
Horse Property N
Listing Terms Conventional, FHA, VA Loan
Financing Conventional
Read Less Info
Want to know what your home might be worth? Contact us for a FREE valuation!

Our team is ready to help you sell your home for the highest possible price ASAP

Copyright 2025 Arizona Regional Multiple Listing Service, Inc. All rights reserved.
Bought with HomeSmart
GET MORE INFORMATION
Associate Broker, REALTOR® | Lic# BR106439000






