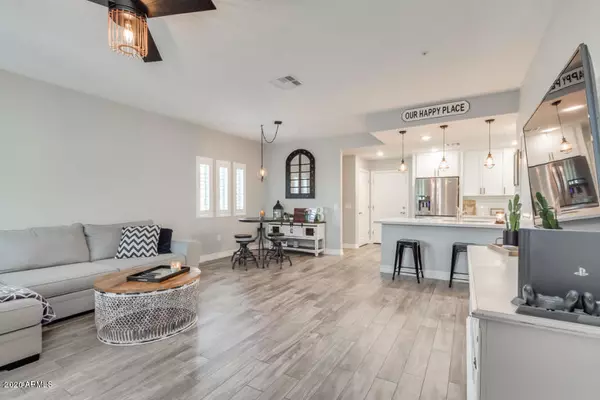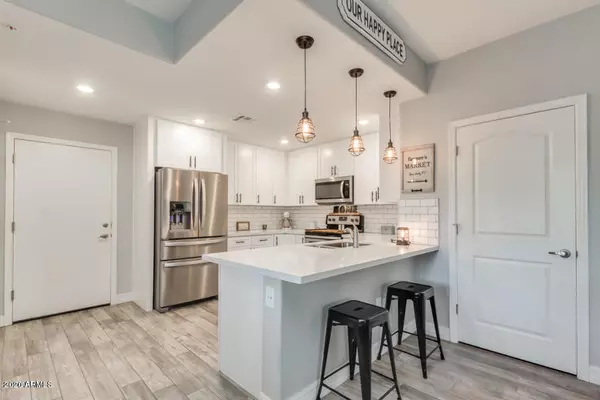$270,000
$270,000
For more information regarding the value of a property, please contact us for a free consultation.
2 Beds
2.5 Baths
1,438 SqFt
SOLD DATE : 03/11/2020
Key Details
Sold Price $270,000
Property Type Townhouse
Sub Type Townhouse
Listing Status Sold
Purchase Type For Sale
Square Footage 1,438 sqft
Price per Sqft $187
Subdivision Mesa Grand
MLS Listing ID 6040935
Sold Date 03/11/20
Bedrooms 2
HOA Fees $165/mo
HOA Y/N Yes
Year Built 2018
Annual Tax Amount $1,300
Tax Year 2019
Lot Size 1,254 Sqft
Acres 0.03
Property Sub-Type Townhouse
Source Arizona Regional Multiple Listing Service (ARMLS)
Property Description
Premium Location with Only 1 Neighbor in the Private Gated Community of Mesa Grand Featuring 2 Master Suites as Both Bedrooms Have Full Bath and Closets, Upgraded Throughout Featuring Wood -Tile Flooring, Upgraded Carpet/Pad Upstairs, Plantation Shutters, Beautiful Kitchen Featuring 42'' White Cabinets with Hardware and soft close doors/drawers, Quartz Counters with Subway Tile Backsplash, Breakfast Bar, Stainless Steel Appliances Including Glass top Range & Microwave, Inside Laundry with Samsung washer and dryer, Balcony off One Master Suite, & So Much More. Mesa Grand is a Private Gated Community with a Community Pool/Spa & Tot Lots!
Location
State AZ
County Maricopa
Community Mesa Grand
Direction FROM THE 60 TAKE ELLSWORTH SOUTH TO GUADALUPE. TURN RIGHT ON GUADALUPE. MAKE LEFT ON SKYLINE. LEFT INTO MESA GRAND COMMUNITY. ONCE THROUGH GATES, MAKE RIGHT AND HOME WILL BE FIRST ON RIGHT.
Rooms
Other Rooms Great Room
Master Bedroom Upstairs
Den/Bedroom Plus 2
Separate Den/Office N
Interior
Interior Features Upstairs, Eat-in Kitchen, Fire Sprinklers, Soft Water Loop, Pantry, 3/4 Bath Master Bdrm, Double Vanity
Heating Electric
Cooling Refrigeration, Ceiling Fan(s)
Flooring Carpet, Tile
Fireplaces Number No Fireplace
Fireplaces Type None
Fireplace No
Window Features Double Pane Windows,Low Emissivity Windows
SPA None
Laundry Engy Star (See Rmks)
Exterior
Exterior Feature Balcony, Patio
Parking Features Dir Entry frm Garage, Electric Door Opener
Garage Spaces 2.0
Garage Description 2.0
Fence None
Pool None
Community Features Gated Community, Community Spa Htd, Community Spa, Community Pool Htd, Community Pool, Near Bus Stop, Playground
Utilities Available SRP
Amenities Available Management, Rental OK (See Rmks)
Roof Type Tile
Private Pool No
Building
Lot Description Corner Lot
Story 2
Builder Name Caliber Homes
Sewer Public Sewer
Water City Water
Structure Type Balcony,Patio
New Construction No
Schools
Elementary Schools Augusta Ranch Elementary
Middle Schools Desert Ridge Jr. High
High Schools Desert Ridge High
School District Gilbert Unified District
Others
HOA Name The Village at Mesa
HOA Fee Include Maintenance Grounds,Street Maint,Front Yard Maint,Maintenance Exterior
Senior Community No
Tax ID 304-04-843
Ownership Fee Simple
Acceptable Financing Cash, Conventional, FHA, VA Loan
Horse Property N
Listing Terms Cash, Conventional, FHA, VA Loan
Financing Cash
Read Less Info
Want to know what your home might be worth? Contact us for a FREE valuation!

Our team is ready to help you sell your home for the highest possible price ASAP

Copyright 2025 Arizona Regional Multiple Listing Service, Inc. All rights reserved.
Bought with West USA Realty
GET MORE INFORMATION
Associate Broker, REALTOR® | Lic# BR106439000






