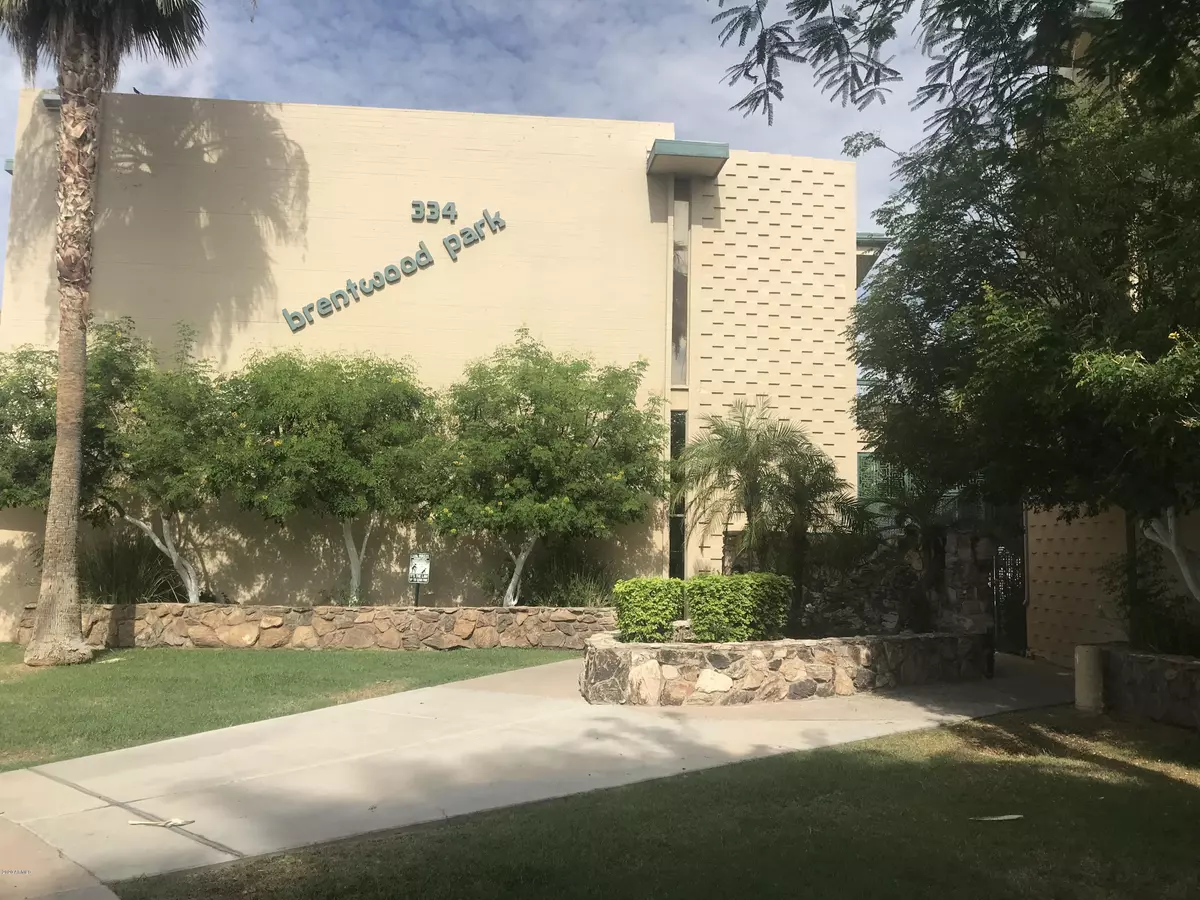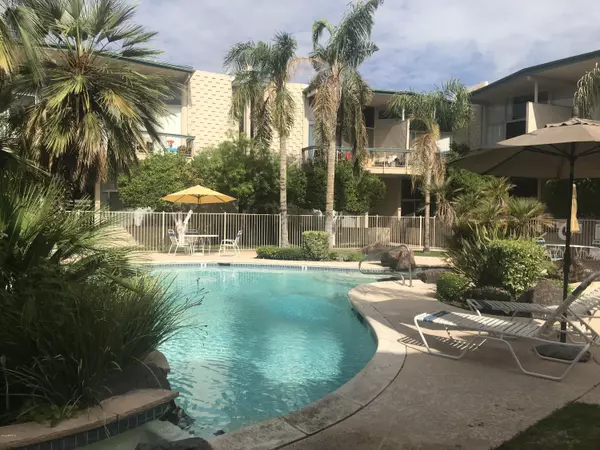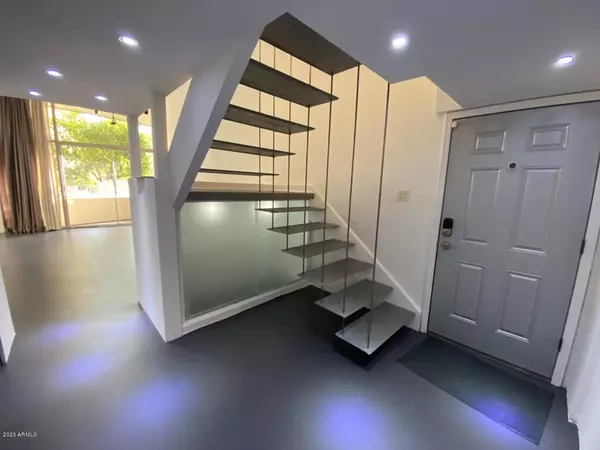$304,000
$305,000
0.3%For more information regarding the value of a property, please contact us for a free consultation.
3 Beds
2 Baths
1,677 SqFt
SOLD DATE : 03/25/2020
Key Details
Sold Price $304,000
Property Type Townhouse
Sub Type Townhouse
Listing Status Sold
Purchase Type For Sale
Square Footage 1,677 sqft
Price per Sqft $181
Subdivision Brentwood Park
MLS Listing ID 6039162
Sold Date 03/25/20
Style Contemporary
Bedrooms 3
HOA Fees $572/mo
HOA Y/N Yes
Originating Board Arizona Regional Multiple Listing Service (ARMLS)
Year Built 1963
Annual Tax Amount $829
Tax Year 2018
Lot Size 1,189 Sqft
Acres 0.03
Property Description
Palm Springs architecture/design, by Joseph Fredrick Fleenor in the Central/ Camelback corridor. A unique gated Condo located in the Medlock District. Walk to everything! Great restaurants: Postino, Malnati's Pizzeria, Joy Ride, Yama Sushi House, Lux, St. Francis, Federal Pizza, AJ's, Fry's & LA Fitness. Plus Light Rail station. Very spacious & open floor plan featuring 13.5'' Cathedral ceilings w/impressive floor to ceiling windows with magnificent view of the lush green grounds & sparkling swimming pool. Remodeled & expanded kitchen, new double convection oven & microwave, granite counter tops, custom cabinets. Extra storage under the unique sand blasted glass staircase. 3 large bedrooms, master down, 2 full baths, 2 carport right outside the unit. All inclusive amenities in HOA fees.
Location
State AZ
County Maricopa
Community Brentwood Park
Direction North on 3rd Av. from Camelback Rd. to Medlock, or West from Central Av. on Medlock to end of the C-D-S. Enter through security gate. Unit in the N/E corner of the complex.
Rooms
Other Rooms Great Room
Master Bedroom Split
Den/Bedroom Plus 3
Separate Den/Office N
Interior
Interior Features Master Downstairs, Breakfast Bar, 9+ Flat Ceilings, Drink Wtr Filter Sys, Vaulted Ceiling(s), Pantry, 3/4 Bath Master Bdrm, Double Vanity, High Speed Internet, Granite Counters
Heating Electric
Cooling Refrigeration, Programmable Thmstat, Ceiling Fan(s)
Flooring Tile, Concrete
Fireplaces Number No Fireplace
Fireplaces Type None
Fireplace No
SPA Community, None
Laundry Dryer Included, Inside, Stacked Washer/Dryer, Washer Included
Exterior
Exterior Feature Patio
Garage Assigned
Carport Spaces 2
Fence None
Pool None
Community Features Near Light Rail Stop, Near Bus Stop, Historic District, Pool
Utilities Available Oth Elec (See Rmrks)
Amenities Available Management
Roof Type Built-Up, Foam
Building
Lot Description Alley
Story 2
Builder Name UNKN
Sewer Public Sewer
Water City Water
Architectural Style Contemporary
Structure Type Patio
New Construction No
Schools
Elementary Schools Madison Richard Simis School
Middle Schools Madison Meadows School
High Schools Central High School
School District Phoenix Union High School District
Others
HOA Name Brentwood Park
HOA Fee Include Roof Repair, Water, Cable or Satellite, Front Yard Maint, Sewer, Roof Replacement, Other (See Remarks), Common Area Maint, Air CondHeating, Blanket Ins Policy, Exterior Mnt of Unit, Garbage Collection
Senior Community No
Tax ID 162-26-067
Ownership Condominium
Acceptable Financing Cash, Conventional, FHA, VA Loan
Horse Property N
Listing Terms Cash, Conventional, FHA, VA Loan
Financing Conventional
Read Less Info
Want to know what your home might be worth? Contact us for a FREE valuation!

Our team is ready to help you sell your home for the highest possible price ASAP

Copyright 2024 Arizona Regional Multiple Listing Service, Inc. All rights reserved.
Bought with eXp Realty
GET MORE INFORMATION

Associate Broker, REALTOR® | Lic# BR106439000






