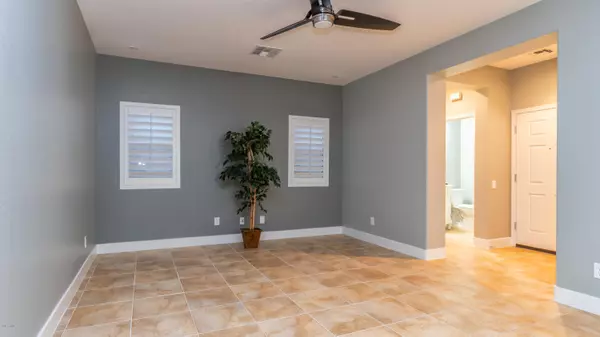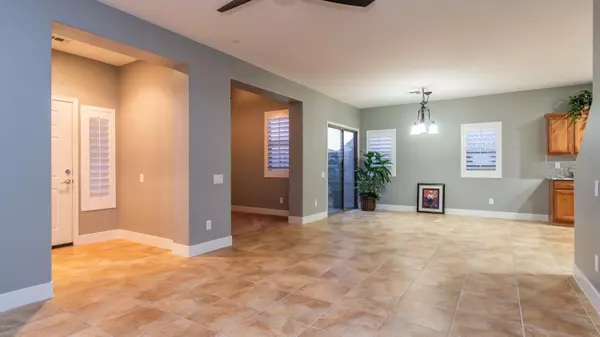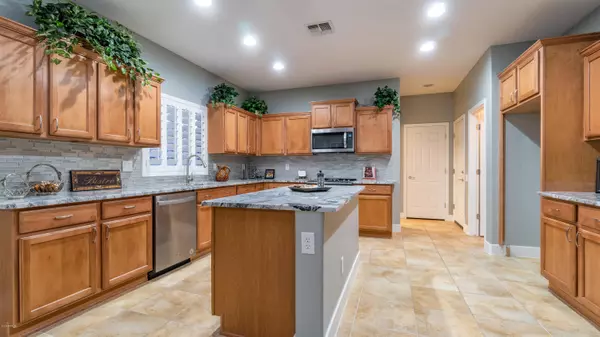$300,000
$300,000
For more information regarding the value of a property, please contact us for a free consultation.
3 Beds
2.5 Baths
1,871 SqFt
SOLD DATE : 03/12/2020
Key Details
Sold Price $300,000
Property Type Single Family Home
Sub Type Single Family Residence
Listing Status Sold
Purchase Type For Sale
Square Footage 1,871 sqft
Price per Sqft $160
Subdivision Stetson Valley
MLS Listing ID 6031719
Sold Date 03/12/20
Bedrooms 3
HOA Fees $190/qua
HOA Y/N Yes
Year Built 2006
Annual Tax Amount $1,800
Tax Year 2019
Lot Size 2,533 Sqft
Acres 0.06
Property Sub-Type Single Family Residence
Source Arizona Regional Multiple Listing Service (ARMLS)
Property Description
Welcome home to this remodeled beauty! 3 bedrooms + den, 2.5 baths, 2-car split garage. NEW: carpet, paint, shutters, 5'' baseboards, LED lighting. NEW: kitchen countertops, sink, faucet, back splash and stainless appliances. Updated bathrooms w/NEW: tile, glass, granite, faucets, elevated water-saving toilets. NEW: epoxy garage floors and cabinets. NEW HVAC system and hot water tank. Steps to the community pool. End unit, no neighbors on one side and green area across the front.
Location
State AZ
County Maricopa
Community Stetson Valley
Direction North on 51st Ave (it becomes Stetson Valley), East on Marcus, house is on the South side.
Rooms
Other Rooms Great Room
Master Bedroom Upstairs
Den/Bedroom Plus 4
Separate Den/Office Y
Interior
Interior Features High Speed Internet, Granite Counters, Double Vanity, Upstairs, Eat-in Kitchen, 9+ Flat Ceilings, Kitchen Island, 3/4 Bath Master Bdrm
Heating Electric
Cooling Central Air, Ceiling Fan(s), Programmable Thmstat
Flooring Carpet, Tile
Fireplaces Type None
Fireplace No
Window Features Dual Pane,Vinyl Frame
SPA None
Laundry Wshr/Dry HookUp Only
Exterior
Parking Features Garage Door Opener, Direct Access, Attch'd Gar Cabinets, Rear Vehicle Entry, Shared Driveway
Garage Spaces 2.0
Garage Description 2.0
Fence Other
Pool None
Community Features Community Pool, Playground, Biking/Walking Path
Roof Type Tile
Porch Patio
Building
Lot Description Corner Lot
Story 2
Builder Name Pulte Homes
Sewer Public Sewer
Water City Water
New Construction No
Schools
Elementary Schools Stetson Hills Elementary
Middle Schools Stetson Hills Elementary
High Schools Sandra Day O'Connor High School
School District Deer Valley Unified District
Others
HOA Name Stetson Valley
HOA Fee Include Maintenance Grounds,Front Yard Maint
Senior Community No
Tax ID 201-40-754
Ownership Fee Simple
Acceptable Financing Cash, Conventional, VA Loan
Horse Property N
Listing Terms Cash, Conventional, VA Loan
Financing Conventional
Read Less Info
Want to know what your home might be worth? Contact us for a FREE valuation!

Our team is ready to help you sell your home for the highest possible price ASAP

Copyright 2025 Arizona Regional Multiple Listing Service, Inc. All rights reserved.
Bought with Artisan Real Estate Group, LLC
GET MORE INFORMATION
Associate Broker, REALTOR® | Lic# BR106439000






