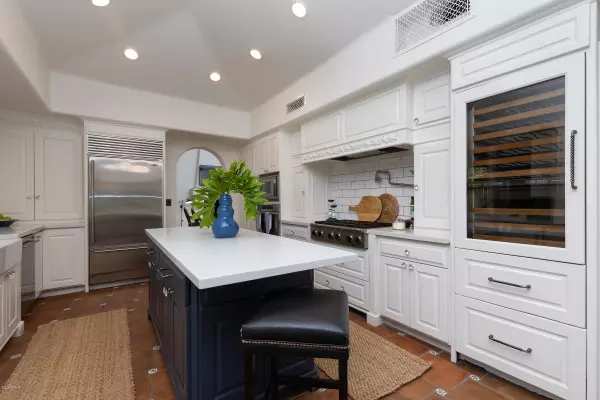$1,289,000
$1,299,000
0.8%For more information regarding the value of a property, please contact us for a free consultation.
3 Beds
3 Baths
3,174 SqFt
SOLD DATE : 02/13/2020
Key Details
Sold Price $1,289,000
Property Type Single Family Home
Sub Type Single Family - Detached
Listing Status Sold
Purchase Type For Sale
Square Footage 3,174 sqft
Price per Sqft $406
Subdivision Pinnacle Peak Country Club Estates
MLS Listing ID 6030025
Sold Date 02/13/20
Style Other (See Remarks),Ranch,Santa Barbara/Tuscan
Bedrooms 3
HOA Fees $75
HOA Y/N Yes
Originating Board Arizona Regional Multiple Listing Service (ARMLS)
Year Built 1988
Annual Tax Amount $7,092
Tax Year 2019
Lot Size 0.566 Acres
Acres 0.57
Property Description
Elegance abounds from this custom Santa Barbara home nestled in Pinnacle Peak Country Club Estates, located on one of the most sought after streets in the neighborhood backing to the 18th hole of Pinnacle Peak Country Club. The custom designer finishes include, soaring vaulted ceilings, Walnut wood floors, Sub Zero refrigerator, wine storage and beverage drawers, ice maker, beer tap at bar, pebble finish pool and travertine pool decking front and back as well as built in bar b due and smoker offering two separate outdoor living spaces, a private courtyard pool and separate casita as well as an outdoor fireplace, grassy area and views of the golf course. The gourmet kitchen includes white quartz countertops, subway tile backsplash, pot filler, alder wood cabinets more.. and a cozy breakfast room. The master bedroom retreat invites natural light into the room with multiple French Doors that lead to the courtyard and pool, large walk in closet with built ins, new updated bathroom with claw foot tub, custom cabinetry, white quartz countertops and plumbing fixtures, lighting fixtures and a custom built shower with glass door entry. This 3 bedroom, 3 bathroom and den 3174 sq ft. home is the light and bright breathe of fresh air that is in demand in the marketplace and in the sought after community of Pinnacle Peak Country Club Estates.
Location
State AZ
County Maricopa
Community Pinnacle Peak Country Club Estates
Direction West on Pinnacle Peak, S. to Guard Gate. Stay on Country Club Trail, Left on E. La Senda to house on left side of street
Rooms
Other Rooms Guest Qtrs-Sep Entrn, Great Room
Guest Accommodations 369.0
Master Bedroom Split
Den/Bedroom Plus 4
Separate Den/Office Y
Interior
Interior Features Master Downstairs, Eat-in Kitchen, No Interior Steps, Vaulted Ceiling(s), Wet Bar, Kitchen Island, Double Vanity, Full Bth Master Bdrm, Separate Shwr & Tub
Heating Electric
Cooling Refrigeration
Flooring Tile, Wood
Fireplaces Type 1 Fireplace, Exterior Fireplace, Living Room, Gas
Fireplace Yes
Window Features Double Pane Windows
SPA None
Exterior
Exterior Feature Circular Drive, Covered Patio(s), Patio, Private Street(s), Private Yard, Built-in Barbecue, Separate Guest House
Garage Electric Door Opener, Separate Strge Area
Garage Spaces 2.0
Garage Description 2.0
Fence Block, Wrought Iron
Pool Private
Community Features Gated Community, Guarded Entry, Golf
Utilities Available Propane
Amenities Available Club, Membership Opt, Management
Roof Type Tile
Private Pool Yes
Building
Lot Description Sprinklers In Rear, Sprinklers In Front, Desert Back, Desert Front, On Golf Course
Story 1
Builder Name Rex Short
Sewer Septic Tank
Water City Water
Architectural Style Other (See Remarks), Ranch, Santa Barbara/Tuscan
Structure Type Circular Drive,Covered Patio(s),Patio,Private Street(s),Private Yard,Built-in Barbecue, Separate Guest House
New Construction No
Schools
Elementary Schools Pinnacle Peak Preparatory
Middle Schools Mountain Trail Middle School
High Schools Pinnacle High School
School District Paradise Valley Unified District
Others
HOA Name Brown Community MGT
HOA Fee Include Maintenance Grounds,Street Maint
Senior Community No
Tax ID 212-01-277
Ownership Fee Simple
Acceptable Financing Cash, Conventional
Horse Property N
Listing Terms Cash, Conventional
Financing Other
Read Less Info
Want to know what your home might be worth? Contact us for a FREE valuation!

Our team is ready to help you sell your home for the highest possible price ASAP

Copyright 2024 Arizona Regional Multiple Listing Service, Inc. All rights reserved.
Bought with HomeSmart
GET MORE INFORMATION

Associate Broker, REALTOR® | Lic# BR106439000






