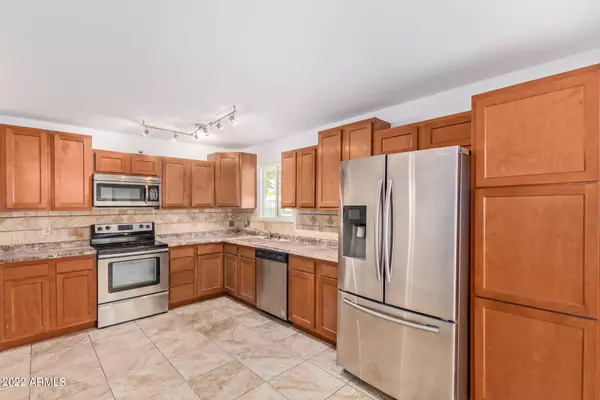$400,000
$399,900
For more information regarding the value of a property, please contact us for a free consultation.
3 Beds
2 Baths
1,360 SqFt
SOLD DATE : 10/21/2022
Key Details
Sold Price $400,000
Property Type Single Family Home
Sub Type Single Family - Detached
Listing Status Sold
Purchase Type For Sale
Square Footage 1,360 sqft
Price per Sqft $294
Subdivision Peterson Park Sub Plat 1
MLS Listing ID 6462646
Sold Date 10/21/22
Style Ranch
Bedrooms 3
HOA Y/N No
Originating Board Arizona Regional Multiple Listing Service (ARMLS)
Year Built 1963
Annual Tax Amount $1,088
Tax Year 2021
Lot Size 6,024 Sqft
Acres 0.14
Property Description
This true open concept home is centrally located. Close to AZ Mills mall, Arizona State University, and I10 Freeway you couldn't be in a more convenient location! Staggered shaker cabinets w stainless apps in kitchen. Tiled Showers, and countertops in bathrooms. Beautiful private backyard with large Urban Shed and lg porch! Buy with confidence knowing the following has been recently updated. The Roof (2018), AC Unit (2019), New Paint inside and out (2022), Nest smart home system, Water Heater (2017), Water line from house to street (2017), Block Wall surrounding yard (2017), $4,000 Urban Shed (2020), Kitchen Plumbing (2021), Bathroom Plumbing and main piping underneath house relined W/ Warranty (2022), Dishwasher (2021). Great investment opportunity as well with NO HOA, and close to ASU!
Location
State AZ
County Maricopa
Community Peterson Park Sub Plat 1
Direction Head north on S Priest Dr toward W Huntington Dr. Turn left onto W Geneva Dr. W Geneva Dr turns right and becomes S Albert Ave. Property will be on the left.
Rooms
Den/Bedroom Plus 3
Separate Den/Office N
Interior
Interior Features 3/4 Bath Master Bdrm, Double Vanity, High Speed Internet
Heating Electric
Cooling Refrigeration, Ceiling Fan(s)
Flooring Laminate, Tile
Fireplaces Number No Fireplace
Fireplaces Type None
Fireplace No
Window Features Vinyl Frame,Double Pane Windows
SPA None
Laundry Wshr/Dry HookUp Only
Exterior
Exterior Feature Covered Patio(s), Storage
Garage Extnded Lngth Garage
Carport Spaces 1
Fence Block
Pool None
Community Features Near Bus Stop, Biking/Walking Path
Utilities Available SRP
Amenities Available None
Roof Type Composition
Accessibility Accessible Hallway(s)
Private Pool No
Building
Lot Description Alley, Desert Front, Grass Back
Story 1
Builder Name UNK
Sewer Public Sewer
Water City Water
Architectural Style Ranch
Structure Type Covered Patio(s),Storage
New Construction No
Schools
Elementary Schools Holdeman Elementary School
Middle Schools Geneva Epps Mosley Middle School
High Schools Tempe High School
School District Tempe Union High School District
Others
HOA Fee Include No Fees
Senior Community No
Tax ID 123-57-036
Ownership Fee Simple
Acceptable Financing Cash, Conventional, FHA, VA Loan
Horse Property N
Listing Terms Cash, Conventional, FHA, VA Loan
Financing FHA
Read Less Info
Want to know what your home might be worth? Contact us for a FREE valuation!

Our team is ready to help you sell your home for the highest possible price ASAP

Copyright 2024 Arizona Regional Multiple Listing Service, Inc. All rights reserved.
Bought with Ridgeway Real Estate Investments
GET MORE INFORMATION

Associate Broker, REALTOR® | Lic# BR106439000






