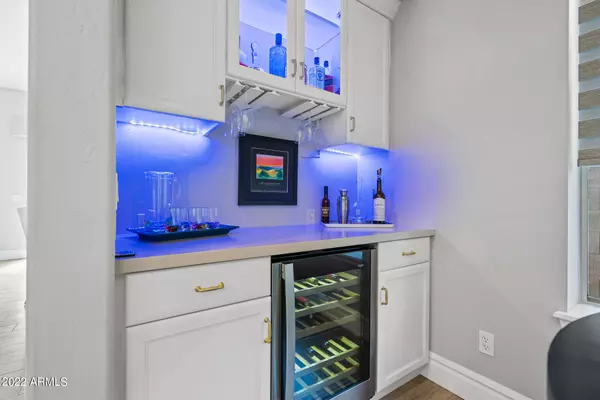$1,310,000
$1,095,000
19.6%For more information regarding the value of a property, please contact us for a free consultation.
4 Beds
3 Baths
2,538 SqFt
SOLD DATE : 03/01/2022
Key Details
Sold Price $1,310,000
Property Type Single Family Home
Sub Type Single Family - Detached
Listing Status Sold
Purchase Type For Sale
Square Footage 2,538 sqft
Price per Sqft $516
Subdivision Grayhawk Village 1 Parcel 1G11 Phase 1
MLS Listing ID 6344329
Sold Date 03/01/22
Bedrooms 4
HOA Fees $68/qua
HOA Y/N Yes
Originating Board Arizona Regional Multiple Listing Service (ARMLS)
Year Built 1998
Annual Tax Amount $4,742
Tax Year 2021
Lot Size 7,800 Sqft
Acres 0.18
Property Description
Updates Galore! This gorgeous 4 bedroom, 3 bathroom turn key home is completely updated and ready for the perfect buyers. With amazing 9+ feet ceilings, an abundance of natural light, and an open-concept floor plan, you'll love utilizing this incredible living space to cozy up for movie nights by the fireplace or gather with your guests. The gourmet kitchen complete with granite countertops, stainless steel appliances, large island, and a full wet bar with built-in wine refrigerator is the ideal place to whip up the most delicious creations. Escape the stress of the day in your spacious primary bedroom and ensuite equipped with dual vanity, modern tile shower, elegant soaking tub, and walk-in closet. If all the unbeatable features inside this home aren't enough, this EPIC backyard is sure to seal the deal. Spend your days splashing in the sparkly in-ground pool, take advantage of the north/south exposure while tanning, or invite guests over to grill burgers on the Weber Grill attached to the gas line for ease of use. At night, flip on the twinkling overhead lights and cozy up in the above ground hot tub. Backing right up to the Greenbelt, this home is the largest model in the subdivision providing endless options to utilize the space however you see fit. With an amazing central location, you'll enjoy living a quick distance to highways, shopping, dining and everything else Scottsdale has to offer. This fantastic home won't last long - hurry in today!
Location
State AZ
County Maricopa
Community Grayhawk Village 1 Parcel 1G11 Phase 1
Direction From N Hayden Rd, head East on E Thompson Peak Pwy, turn right on N 76th St, right on E Whitetail Way, left on N 76th Way, right on Wingtip Way, home is on the right.
Rooms
Other Rooms Great Room
Den/Bedroom Plus 4
Separate Den/Office N
Interior
Interior Features Eat-in Kitchen, Breakfast Bar, 9+ Flat Ceilings, No Interior Steps, Wet Bar, Kitchen Island, Pantry, Double Vanity, Full Bth Master Bdrm, Separate Shwr & Tub, High Speed Internet, Granite Counters
Heating Electric
Cooling Refrigeration, Ceiling Fan(s)
Flooring Tile
Fireplaces Type 1 Fireplace, Family Room
Fireplace Yes
Window Features Double Pane Windows
SPA Above Ground
Exterior
Exterior Feature Covered Patio(s), Patio
Garage Electric Door Opener
Garage Spaces 3.0
Garage Description 3.0
Fence Block, Wrought Iron
Pool Private
Community Features Playground, Biking/Walking Path
Utilities Available APS, SW Gas
Amenities Available Management, Rental OK (See Rmks)
View Mountain(s)
Roof Type Tile
Private Pool Yes
Building
Lot Description Desert Back, Desert Front
Story 1
Builder Name TW Lewis
Sewer Public Sewer
Water City Water
Structure Type Covered Patio(s),Patio
New Construction No
Schools
Elementary Schools Grayhawk Elementary School
Middle Schools Mountain Trail Middle School
High Schools Pinnacle High School
School District Paradise Valley Unified District
Others
HOA Name Grayhawk Comm. Assoc
HOA Fee Include Maintenance Grounds
Senior Community No
Tax ID 212-36-324
Ownership Fee Simple
Acceptable Financing Cash, Conventional, VA Loan
Horse Property N
Listing Terms Cash, Conventional, VA Loan
Financing Cash
Read Less Info
Want to know what your home might be worth? Contact us for a FREE valuation!

Our team is ready to help you sell your home for the highest possible price ASAP

Copyright 2024 Arizona Regional Multiple Listing Service, Inc. All rights reserved.
Bought with HomeSmart
GET MORE INFORMATION

Associate Broker, REALTOR® | Lic# BR106439000






