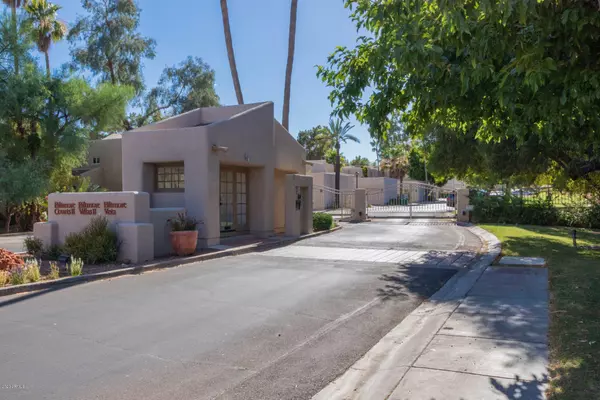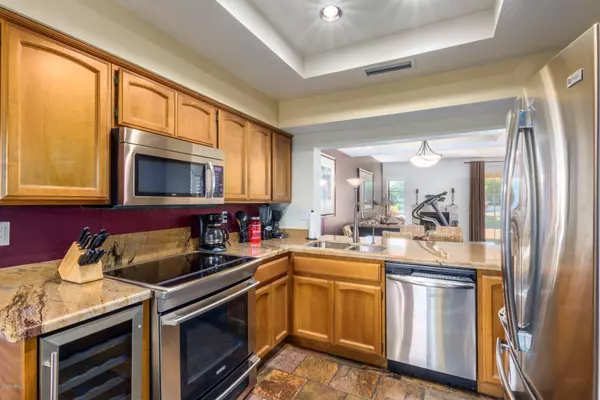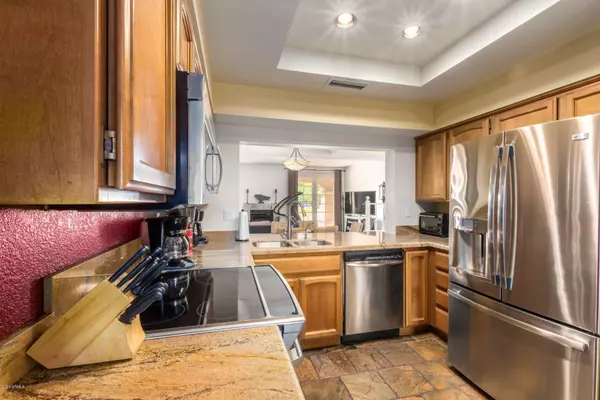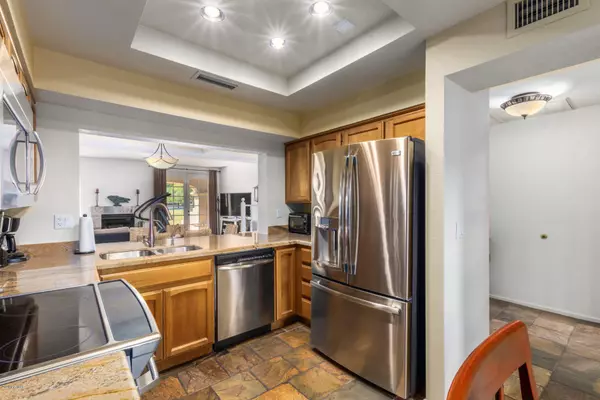$395,000
$424,900
7.0%For more information regarding the value of a property, please contact us for a free consultation.
2 Beds
2.5 Baths
1,488 SqFt
SOLD DATE : 09/02/2020
Key Details
Sold Price $395,000
Property Type Townhouse
Sub Type Townhouse
Listing Status Sold
Purchase Type For Sale
Square Footage 1,488 sqft
Price per Sqft $265
Subdivision Biltmore Courts 2 Amd
MLS Listing ID 6099599
Sold Date 09/02/20
Style Spanish
Bedrooms 2
HOA Fees $392/mo
HOA Y/N Yes
Originating Board Arizona Regional Multiple Listing Service (ARMLS)
Year Built 1986
Annual Tax Amount $4,071
Tax Year 2019
Lot Size 728 Sqft
Acres 0.02
Property Description
A rare opportunity to live in one of Phoenix's finest golf resort communities while enjoying all the conveniences of Modern Southwestern living. This exceptional two-bedroom, two-bath beauty is located along the 13th fairway of The Arizona Biltmore Links, in one of Phoenix's most desirable midtown enclaves. Completely remodeled and tastefully furnished, this home is ''curb and move-in ready'' for its new owners. You're now just moments away from top-notch entertainment, shopping and restaurants, and a mere ten minutes to Sky Harbor Airport and downtown Phoenix. The remodeled kitchen features an eat-in area, plenty of cabinet space and stainless-steel appliances, which all convey, and gorgeous granite counter tops. Laminate wood floors downstairs lead to a spacious floor plan and flowing living space including a patio with golf course views. Upstairs, both bedrooms feature their own separate well-appointed bathrooms and spacious closets with the master offering a separate patio with breathtaking views of the golf course and Piestewa Peak. Don't miss this chance to take it to the limit! This one will not last!
Location
State AZ
County Maricopa
Community Biltmore Courts 2 Amd
Direction Right on Arizona Biltmore Circle to Rose Lane/Courts 2 Villas on left. Guard Gate unmanned. Head up the hill and turn right on 28th Street. Property on the right.
Rooms
Master Bedroom Upstairs
Den/Bedroom Plus 2
Separate Den/Office N
Interior
Interior Features Upstairs, Eat-in Kitchen, Furnished(See Rmrks), 3/4 Bath Master Bdrm, Double Vanity, Full Bth Master Bdrm, High Speed Internet, Granite Counters
Heating Electric
Cooling Refrigeration
Flooring Carpet, Wood
Fireplaces Type 1 Fireplace
Fireplace Yes
SPA None
Exterior
Exterior Feature Balcony, Patio, Private Street(s), Built-in Barbecue
Garage Electric Door Opener, Detached
Garage Spaces 1.0
Garage Description 1.0
Fence Block
Pool None
Community Features Gated Community, Community Spa Htd, Community Spa, Community Pool Htd, Community Pool, Near Bus Stop, Golf, Biking/Walking Path
Utilities Available SRP
View City Lights, Mountain(s)
Roof Type Tile,Built-Up
Private Pool No
Building
Lot Description Sprinklers In Front, Desert Front, On Golf Course
Story 2
Builder Name Unknown
Sewer Public Sewer
Water City Water
Architectural Style Spanish
Structure Type Balcony,Patio,Private Street(s),Built-in Barbecue
New Construction No
Schools
Elementary Schools Madison Elementary School
Middle Schools Madison #1 Middle School
High Schools Camelback High School
School District Phoenix Union High School District
Others
HOA Name AZ Community Mgt
HOA Fee Include Roof Repair,Maintenance Grounds,Street Maint,Front Yard Maint,Roof Replacement,Maintenance Exterior
Senior Community No
Tax ID 164-69-867
Ownership Fee Simple
Acceptable Financing Cash, Conventional, FHA
Horse Property N
Listing Terms Cash, Conventional, FHA
Financing Conventional
Read Less Info
Want to know what your home might be worth? Contact us for a FREE valuation!

Our team is ready to help you sell your home for the highest possible price ASAP

Copyright 2024 Arizona Regional Multiple Listing Service, Inc. All rights reserved.
Bought with My Home Group Real Estate
GET MORE INFORMATION

Associate Broker, REALTOR® | Lic# BR106439000






