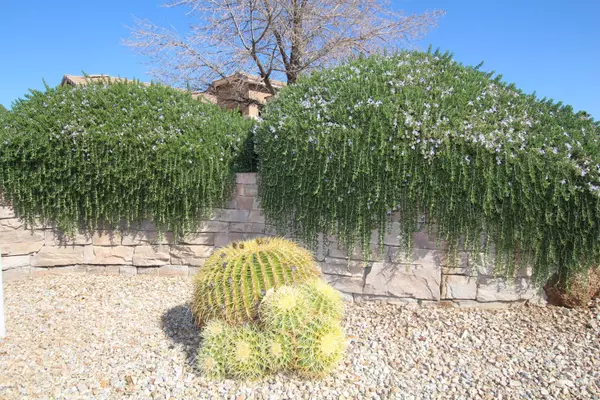$485,000
$485,000
For more information regarding the value of a property, please contact us for a free consultation.
3 Beds
2 Baths
2,185 SqFt
SOLD DATE : 03/27/2020
Key Details
Sold Price $485,000
Property Type Single Family Home
Sub Type Single Family - Detached
Listing Status Sold
Purchase Type For Sale
Square Footage 2,185 sqft
Price per Sqft $221
Subdivision Springfield Lakes Block 5
MLS Listing ID 6029492
Sold Date 03/27/20
Bedrooms 3
HOA Fees $62
HOA Y/N Yes
Originating Board Arizona Regional Multiple Listing Service (ARMLS)
Year Built 2004
Annual Tax Amount $3,652
Tax Year 2019
Lot Size 9,238 Sqft
Acres 0.21
Property Description
Retire in Paradise in this Exquisite Home in Solera, a Resort Style Community, Overlooking the 3rd Green w/the stunning San Tan Mtns as your Backdrop. Entertain Family & Friends on this Spacious Corner/ Golf Course lot w/East & South Exposure for Perfect Yr. Round Enjoyment. Expansive Patios, w/ Cozy Seating, Tranquil Fountain, Lush Low Maintenance Landscape, Built In BBQ, Mature Citrus, Create the Ultimate Entertainment Space. Enter a Dynamic Open Great Room w/European Stone Floors, Backsplash & Large Chef's Kitchen w/Center Island Seating, Gorgeous Granite Counters, Beautiful Cabinets & a Spacious Dining Area, Convenient Pantry. Relax in your Spacious Living Room with Views of the Patio, San Tan Mtns and Course. click on more.. Sprawling Split Master w/Patio Access, Lrg Walk-In Shower, Soaker Tub, Dual Sinks, Huge Closet & Lots of Natural Light provide a Cozy Space to End your Day. Custom Blinds and Plantation Shutters throughout. Den/Office with Bay Window and Double Door Privacy. The Split Plan provides Privacy for Guests in the 2 Spacious Bedrooms. Large Guest Bath w/ separate Toilet/Shower/Tub & Linen Closet. Huge Laundry w/Cabinetry Storage, Pantry style Closet & 2nd Fridge. Extended Garage (25 ft) for larger Vehicles, Finished Floors and Extensive Storage Cabinets provide Ample Room for all your Toys and Tools. Don't miss the Opportunity to Create Memories in this Amazing Turn-Key Property!
Location
State AZ
County Maricopa
Community Springfield Lakes Block 5
Direction GILBERT & RIGGS - EAST TO MOUNTAIN BLVD - SOUTH TO MAIN GATE-FOLLOW MOUNTAIN BLVD TO BRADSHAW-RIGHT ON BRADSHAW TO WESTCHESTER DR-RIGHT TO FOUR PEAKS WAY TURN RIGHT & FOLLOW TO 6931 S. FOUR PEAKS
Rooms
Other Rooms Great Room
Master Bedroom Split
Den/Bedroom Plus 4
Separate Den/Office Y
Interior
Interior Features Eat-in Kitchen, Breakfast Bar, 9+ Flat Ceilings, No Interior Steps, Soft Water Loop, Kitchen Island, Pantry, Double Vanity, Full Bth Master Bdrm, Separate Shwr & Tub, High Speed Internet, Granite Counters
Heating Natural Gas
Cooling Refrigeration, Programmable Thmstat, Ceiling Fan(s)
Flooring Stone
Fireplaces Number No Fireplace
Fireplaces Type None
Fireplace No
Window Features Vinyl Frame,Double Pane Windows,Low Emissivity Windows,Tinted Windows
SPA None
Exterior
Exterior Feature Covered Patio(s), Patio, Built-in Barbecue
Parking Features Attch'd Gar Cabinets, Electric Door Opener, Extnded Lngth Garage, Golf Cart Garage
Garage Spaces 3.0
Garage Description 3.0
Fence Block, Wrought Iron
Pool None
Landscape Description Irrigation Back, Irrigation Front
Community Features Gated Community, Community Spa Htd, Community Spa, Community Pool Htd, Community Pool, Lake Subdivision, Community Media Room, Guarded Entry, Golf, Concierge, Tennis Court(s), Racquetball, Clubhouse, Fitness Center
Utilities Available SRP, SW Gas
Amenities Available Management
Roof Type Tile
Private Pool No
Building
Lot Description Sprinklers In Rear, Sprinklers In Front, Corner Lot, On Golf Course, Gravel/Stone Front, Gravel/Stone Back, Auto Timer H2O Front, Auto Timer H2O Back, Irrigation Front, Irrigation Back
Story 1
Unit Features Ground Level
Builder Name PULTE - DEL WEBB
Sewer Public Sewer
Water City Water
Structure Type Covered Patio(s),Patio,Built-in Barbecue
New Construction No
Schools
Elementary Schools Adult
Middle Schools Adult
High Schools Adult
School District Chandler Unified District
Others
HOA Name SOLERA, CHANDLER
HOA Fee Include Street Maint
Senior Community Yes
Tax ID 313-08-197
Ownership Fee Simple
Acceptable Financing Cash, Conventional, FHA, VA Loan
Horse Property N
Listing Terms Cash, Conventional, FHA, VA Loan
Financing Conventional
Special Listing Condition Age Restricted (See Remarks), FIRPTA may apply
Read Less Info
Want to know what your home might be worth? Contact us for a FREE valuation!

Our team is ready to help you sell your home for the highest possible price ASAP

Copyright 2024 Arizona Regional Multiple Listing Service, Inc. All rights reserved.
Bought with My Home Group Real Estate
GET MORE INFORMATION

Associate Broker, REALTOR® | Lic# BR106439000






