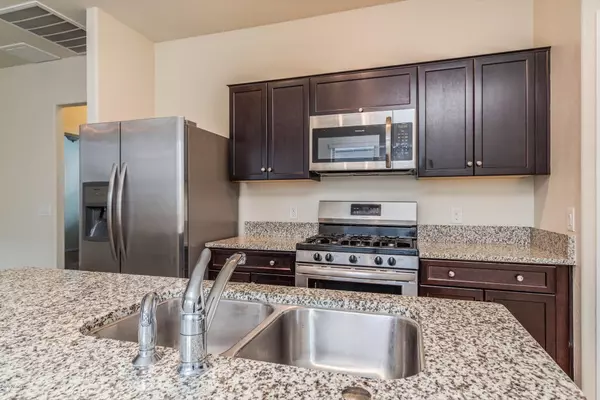$220,000
$210,000
4.8%For more information regarding the value of a property, please contact us for a free consultation.
3 Beds
2 Baths
1,458 SqFt
SOLD DATE : 02/19/2020
Key Details
Sold Price $220,000
Property Type Single Family Home
Sub Type Single Family - Detached
Listing Status Sold
Purchase Type For Sale
Square Footage 1,458 sqft
Price per Sqft $150
Subdivision Tartesso Unit 2A
MLS Listing ID 6022005
Sold Date 02/19/20
Style Ranch
Bedrooms 3
HOA Fees $84/mo
HOA Y/N Yes
Originating Board Arizona Regional Multiple Listing Service (ARMLS)
Year Built 2018
Annual Tax Amount $1,069
Tax Year 2019
Lot Size 4,945 Sqft
Acres 0.11
Property Description
This like new home is move in ready with neutral colors throughout, just waiting for your decorative touches! A beautiful eat in kitchen with granite counters, expresso cabinets, sleek stainless appliances, an island with extra seating and corner pantry opens to a cozy family room. Master bedroom sits privately at the back of the home with an en suite bath with double vanity, storage space, and large walk in closet. Take the gathering out back and enjoy the pergola covered patio and private yard with low maintenance landscaping.
Location
State AZ
County Maricopa
Community Tartesso Unit 2A
Direction Follow I-10 W to S Palo Verde Rd/N Sun Valley Pkwy in Buckeye. Take exit 109 from I-10 W. Follow N Sun Valley Pkwy, W Thomas Rd and N Bruner Rd to W Monterey Dr in Buckeye.
Rooms
Master Bedroom Not split
Den/Bedroom Plus 3
Separate Den/Office N
Interior
Interior Features Eat-in Kitchen, 9+ Flat Ceilings, No Interior Steps, Kitchen Island, Pantry, 3/4 Bath Master Bdrm, Double Vanity, Granite Counters
Heating Natural Gas, Other
Cooling Refrigeration, Programmable Thmstat, Ceiling Fan(s), See Remarks
Flooring Carpet, Tile
Fireplaces Number No Fireplace
Fireplaces Type None
Fireplace No
Window Features ENERGY STAR Qualified Windows,Double Pane Windows
SPA None
Laundry Engy Star (See Rmks)
Exterior
Exterior Feature Covered Patio(s), Patio
Garage Spaces 2.0
Garage Description 2.0
Pool None
Utilities Available APS, SW Gas
Amenities Available Management
Roof Type Tile
Private Pool No
Building
Lot Description Gravel/Stone Front, Gravel/Stone Back
Story 1
Builder Name DR HORTON
Sewer Public Sewer
Water City Water
Architectural Style Ranch
Structure Type Covered Patio(s),Patio
New Construction No
Schools
Elementary Schools Ruth Fisher Middle School
Middle Schools Ruth Fisher Middle School
High Schools Tonopah Valley High School
School District Saddle Mountain Unified School District
Others
HOA Name DR Horton
HOA Fee Include Maintenance Grounds
Senior Community No
Tax ID 504-74-095
Ownership Fee Simple
Acceptable Financing Cash, Conventional, FHA, VA Loan
Horse Property N
Listing Terms Cash, Conventional, FHA, VA Loan
Financing FHA
Read Less Info
Want to know what your home might be worth? Contact us for a FREE valuation!

Our team is ready to help you sell your home for the highest possible price ASAP

Copyright 2024 Arizona Regional Multiple Listing Service, Inc. All rights reserved.
Bought with West USA Realty
GET MORE INFORMATION

Associate Broker, REALTOR® | Lic# BR106439000






