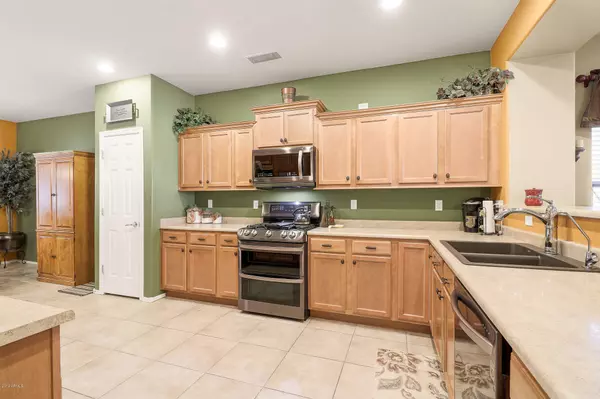$294,990
$294,990
For more information regarding the value of a property, please contact us for a free consultation.
4 Beds
2 Baths
2,056 SqFt
SOLD DATE : 02/12/2020
Key Details
Sold Price $294,990
Property Type Single Family Home
Sub Type Single Family - Detached
Listing Status Sold
Purchase Type For Sale
Square Footage 2,056 sqft
Price per Sqft $143
Subdivision White Tank Foothills Parcel 7
MLS Listing ID 6007266
Sold Date 02/12/20
Bedrooms 4
HOA Fees $103/qua
HOA Y/N Yes
Originating Board Arizona Regional Multiple Listing Service (ARMLS)
Year Built 2007
Annual Tax Amount $1,652
Tax Year 2019
Lot Size 0.286 Acres
Acres 0.29
Property Description
This pristine home in the highly sought after White Tank Foothills Community is a rare find situated on over a quarter of an acre!! This 4 bedroom 2 bath home has been well maintained by the ORIGINAL owners!! The pride of ownership has carried forward with a ton of upgrades to the home including large RV gate, ceiling fans in all rooms, flush surround ceiling speakers in great room and back patio, dimmable light switches in all the rooms, window blinds throughout, 18'' tiles in all the right areas, laundry room cabinets and sink, exterior has been recently painted, custom interior paint, app controlled security lights in the front of the house, app controlled programmable thermostat, and the AC is only 3 yrs new!! The large kitchen lends perfectly to entertaining as it overlooks the... great room area along with the breakfast bar, eat-in kitchen for dining, 3 years new stainless steel appliances, triple filtration drinking system and upgraded cabinets with crown molding. The master bedroom consists of large master closet, separate deep tub and shower in the en suite bathroom. The garage includes installed cabinets, side door entry with security door for easy access to side yard, 220v outlet for tools, storage area in the attic, ceiling fan, and garage door opener with app opening capabilities. The huge, private backyard as multiple added features including pre plumbed for gas BBQ in backyard, mister systems on back patio, dog run with mister system, added hose bibs, flood lights, garden area with drip system, wood fire pit area, large shed for storage and a retaining wall built by the builder for decorative plants. There is citrus trees galore including kumquat, tangelo, grapefruit, lemon and naval orange. This home is located near parks, walking paths, hiking trails and so much more! Close to the 303 freeway for easy access to restaurants and shopping. Let's make this gorgeous home yours today!!
Location
State AZ
County Maricopa
Community White Tank Foothills Parcel 7
Rooms
Master Bedroom Split
Den/Bedroom Plus 4
Separate Den/Office N
Interior
Interior Features Eat-in Kitchen, Breakfast Bar, Drink Wtr Filter Sys, Full Bth Master Bdrm, Separate Shwr & Tub, Smart Home
Heating Natural Gas
Cooling Refrigeration, Programmable Thmstat, Ceiling Fan(s)
Flooring Carpet, Tile
Fireplaces Type Fire Pit
Fireplace Yes
Window Features Double Pane Windows,Low Emissivity Windows
SPA None
Exterior
Exterior Feature Misting System, Storage
Garage Electric Door Opener, RV Gate
Garage Spaces 2.0
Garage Description 2.0
Fence Block
Pool None
Community Features Biking/Walking Path
Utilities Available APS, SW Gas
Amenities Available Management
View Mountain(s)
Roof Type Tile
Private Pool No
Building
Lot Description Sprinklers In Rear, Sprinklers In Front, Desert Back, Desert Front, Grass Front, Grass Back, Auto Timer H2O Front, Auto Timer H2O Back
Story 1
Builder Name Pulte
Sewer Public Sewer
Water Pvt Water Company
Structure Type Misting System,Storage
New Construction No
Schools
Elementary Schools Mountain View - Waddell
Middle Schools Mountain View - Waddell
High Schools Shadow Ridge High School
School District Dysart Unified District
Others
HOA Name White Tank Foothills
HOA Fee Include Maintenance Grounds
Senior Community No
Tax ID 502-10-334
Ownership Fee Simple
Acceptable Financing Cash, Conventional, FHA, VA Loan
Horse Property N
Listing Terms Cash, Conventional, FHA, VA Loan
Financing Conventional
Read Less Info
Want to know what your home might be worth? Contact us for a FREE valuation!

Our team is ready to help you sell your home for the highest possible price ASAP

Copyright 2024 Arizona Regional Multiple Listing Service, Inc. All rights reserved.
Bought with West USA Realty
GET MORE INFORMATION

Associate Broker, REALTOR® | Lic# BR106439000






