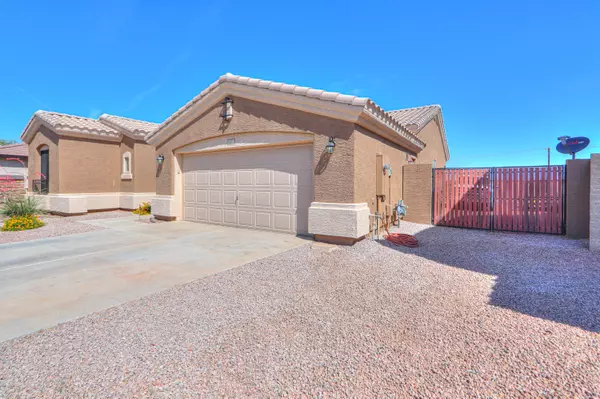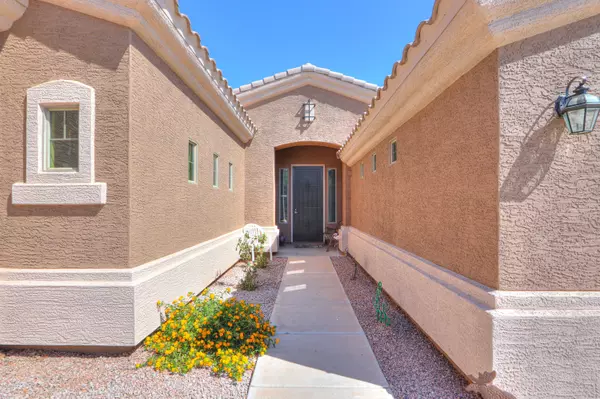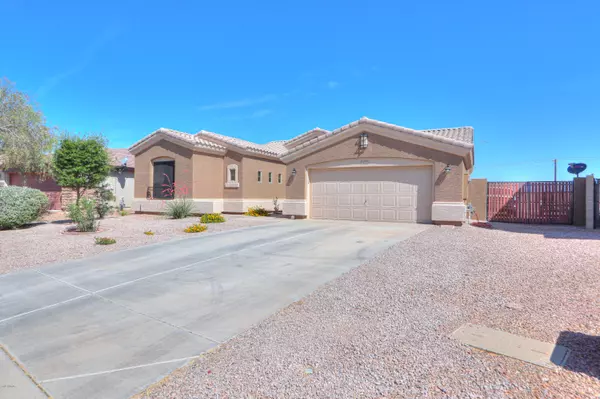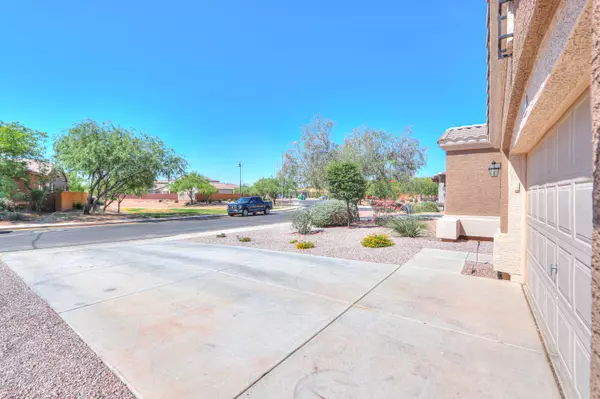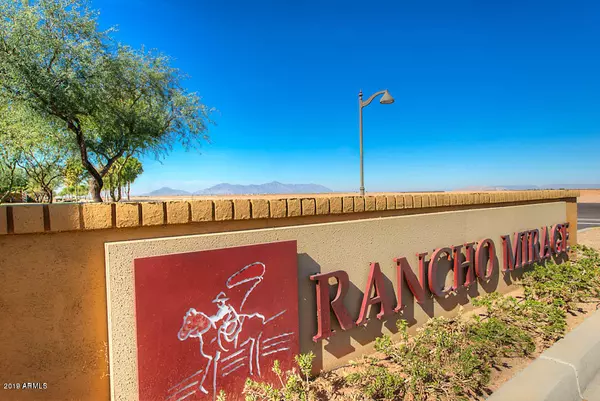$220,600
$229,900
4.0%For more information regarding the value of a property, please contact us for a free consultation.
4 Beds
2 Baths
2,265 SqFt
SOLD DATE : 12/09/2019
Key Details
Sold Price $220,600
Property Type Single Family Home
Sub Type Single Family - Detached
Listing Status Sold
Purchase Type For Sale
Square Footage 2,265 sqft
Price per Sqft $97
Subdivision Rancho Mirage Estates Parcel 2
MLS Listing ID 5933865
Sold Date 12/09/19
Style Contemporary
Bedrooms 4
HOA Fees $91/mo
HOA Y/N Yes
Originating Board Arizona Regional Multiple Listing Service (ARMLS)
Year Built 2007
Annual Tax Amount $1,546
Tax Year 2018
Lot Size 8,565 Sqft
Acres 0.2
Property Description
Price Reduction! Move-in Ready! LOVELY 2264 sqft, 4bd, 2ba, well maintained home! 10-foot high ceilings, neutral wall colors and flooring, and open floor plan. 90% sunscreens and cell shades on windows. Large backyard with plenty of room for a future pool. Located in the quiet subdivision of Rancho Mirage, this home features a 3 car tandem garage, so plenty of room for vehicles and a work area, with plenty of shelves and wired with extra 20 amp and 50 amp outlets. Laundry room includes washer/dryer, & added cabinet space. Meticulously landscaped front and back yard on nearly 1/4 acre unique shaped lot, with no neighbors behind. Water softener and RO. Fire hydrant in front yard. Extra long driveway (4 cars). All the perfect bones of the home are there for you to make this home your own!
Location
State AZ
County Pinal
Community Rancho Mirage Estates Parcel 2
Direction I-10 E & Exit #164 (Queen Creek Rd.) Turn Right on Queen Creek. Drive 12-15 min into Maricopa. Left on Smith-Enke Rd. Right at stop sign on White & Parker Rd, Right to Rose Rd, South to W Olivo.
Rooms
Other Rooms Great Room
Master Bedroom Split
Den/Bedroom Plus 4
Separate Den/Office N
Interior
Interior Features Walk-In Closet(s), Eat-in Kitchen, 9+ Flat Ceilings, No Interior Steps, Kitchen Island, Pantry, Double Vanity, Full Bth Master Bdrm, Separate Shwr & Tub
Heating Natural Gas, ENERGY STAR Qualified Equipment
Cooling Refrigeration, Ceiling Fan(s)
Flooring Carpet, Laminate, Tile
Fireplaces Number No Fireplace
Fireplaces Type None
Fireplace No
Window Features Double Pane Windows
SPA None
Laundry Dryer Included, Inside, Washer Included
Exterior
Exterior Feature Covered Patio(s), Misting System, Patio
Parking Features Attch'd Gar Cabinets, Dir Entry frm Garage, Electric Door Opener, RV Gate, Tandem, RV Access/Parking
Garage Spaces 3.0
Garage Description 3.0
Fence Block, Wrought Iron
Pool None
Landscape Description Irrigation Front
Community Features Playground, Biking/Walking Path
Utilities Available Oth Elec (See Rmrks), SW Gas
Amenities Available Management
View Mountain(s)
Roof Type Tile
Building
Lot Description Desert Front, Gravel/Stone Back, Grass Back, Auto Timer H2O Front, Irrigation Front
Story 1
Builder Name UNK
Sewer Septic Tank
Water Pvt Water Company
Architectural Style Contemporary
Structure Type Covered Patio(s), Misting System, Patio
New Construction No
Schools
Elementary Schools Maricopa Elementary School
Middle Schools Maricopa Elementary School
High Schools Maricopa High School
School District Maricopa Unified School District
Others
HOA Name AAM, LLC
HOA Fee Include Common Area Maint, Street Maint
Senior Community No
Tax ID 502-55-157
Ownership Fee Simple
Acceptable Financing FannieMae (HomePath), Cash, Conventional, FHA, USDA Loan, VA Loan
Horse Property N
Listing Terms FannieMae (HomePath), Cash, Conventional, FHA, USDA Loan, VA Loan
Financing Cash
Read Less Info
Want to know what your home might be worth? Contact us for a FREE valuation!

Our team is ready to help you sell your home for the highest possible price ASAP

Copyright 2024 Arizona Regional Multiple Listing Service, Inc. All rights reserved.
Bought with Opendoor Brokerage, LLC
GET MORE INFORMATION

Associate Broker, REALTOR® | Lic# BR106439000


