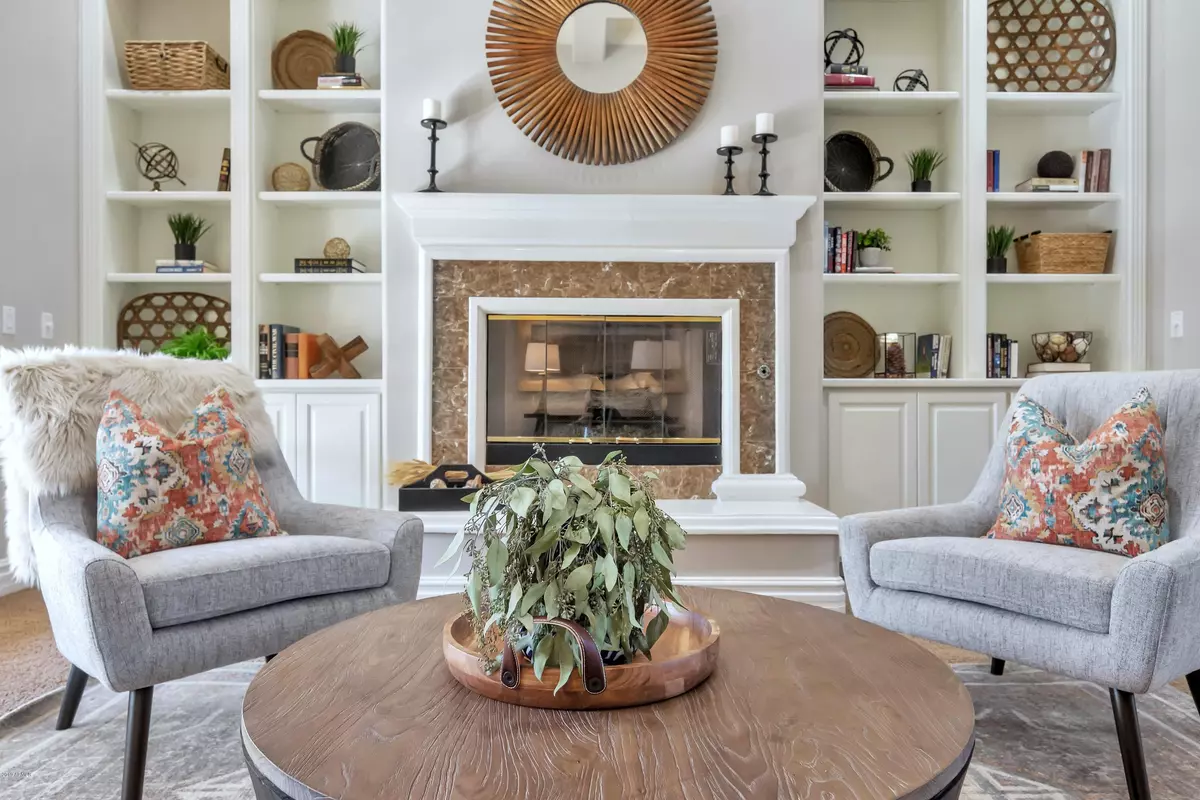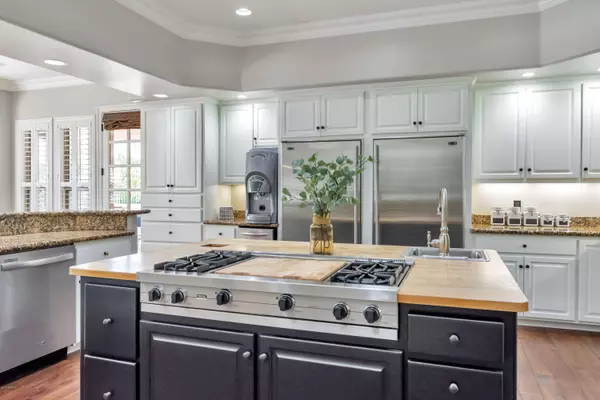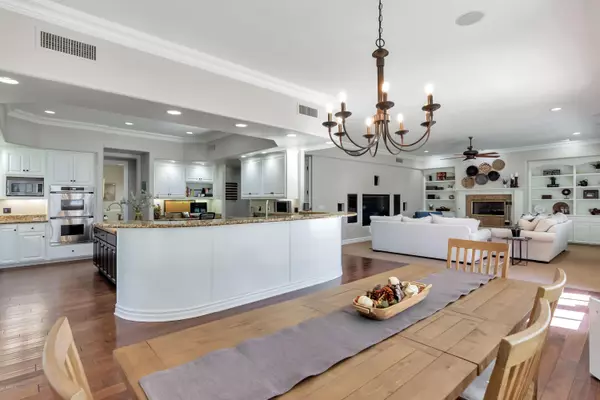$1,100,000
$1,125,000
2.2%For more information regarding the value of a property, please contact us for a free consultation.
6 Beds
6.5 Baths
6,465 SqFt
SOLD DATE : 02/28/2020
Key Details
Sold Price $1,100,000
Property Type Single Family Home
Sub Type Single Family - Detached
Listing Status Sold
Purchase Type For Sale
Square Footage 6,465 sqft
Price per Sqft $170
Subdivision Coral Gables Estates Unit 6 Lot 117-136 Tr A-C
MLS Listing ID 5924042
Sold Date 02/28/20
Bedrooms 6
HOA Fees $250/mo
HOA Y/N Yes
Originating Board Arizona Regional Multiple Listing Service (ARMLS)
Year Built 1998
Annual Tax Amount $13,429
Tax Year 2018
Lot Size 0.424 Acres
Acres 0.42
Property Description
Need a bigger home?This luxurious home with mountain views would be perfect for a large family, visiting guests or mid-generational family. It has high end quality finishes throughout including wood floors, granite counters, high coffered ceilings, Sub-Zero refrigerator, Viking stove top and Scottsman ice maker. This 6400 square foot home is a classic custom home with a versatile floor plan which includes six bedrooms, an office, game room, and media room. The spacious master suite features a gas fireplace. As an additional bonus there is a second utility room with washer and dryer upstairs, an oversized refrigerated garage with extra storage. This is resort living in the desirable manned gated Coral Gables Estates. A dream come true. Need a bigger home? This luxurious home with mountain views
would be perfect for a large family, visiting guests or mid-generational family.
Location
State AZ
County Maricopa
Community Coral Gables Estates Unit 6 Lot 117-136 Tr A-C
Direction North on Coral Gables Dr. from Thunderbird to Port Au Prince, left on Port Au Prince to manned guard gate. Past guard gate, take the first right and follow around to Caribbean. Proceed to home.
Rooms
Other Rooms Library-Blt-in Bkcse, Great Room, Family Room, BonusGame Room
Master Bedroom Downstairs
Den/Bedroom Plus 9
Separate Den/Office Y
Interior
Interior Features Master Downstairs, Eat-in Kitchen, Breakfast Bar, 9+ Flat Ceilings, Central Vacuum, Soft Water Loop, Kitchen Island, Double Vanity, Separate Shwr & Tub, Tub with Jets, High Speed Internet, Granite Counters
Heating Natural Gas
Cooling Refrigeration, Programmable Thmstat
Flooring Carpet, Tile, Wood
Fireplaces Type 3+ Fireplace, Family Room, Living Room, Master Bedroom
Fireplace Yes
Window Features Double Pane Windows,Low Emissivity Windows
SPA None
Exterior
Exterior Feature Covered Patio(s), Patio, Private Street(s)
Garage Electric Door Opener, Extnded Lngth Garage, Over Height Garage, Temp Controlled, Permit Required
Garage Spaces 3.0
Garage Description 3.0
Fence Block, Wrought Iron, Wood
Pool Play Pool, Fenced, Private
Community Features Gated Community, Guarded Entry, Tennis Court(s), Biking/Walking Path
Utilities Available APS, SW Gas
View Mountain(s)
Roof Type Tile
Private Pool Yes
Building
Lot Description Sprinklers In Rear, Sprinklers In Front, Cul-De-Sac, Grass Front, Grass Back, Auto Timer H2O Front, Auto Timer H2O Back
Story 2
Builder Name Custom
Sewer Public Sewer
Water City Water
Structure Type Covered Patio(s),Patio,Private Street(s)
New Construction No
Schools
Elementary Schools Lookout Mountain School
Middle Schools Mountain Sky Middle School
High Schools Thunderbird High School
Others
HOA Name Coral Gables Estates
HOA Fee Include Street Maint
Senior Community No
Tax ID 208-16-458
Ownership Fee Simple
Acceptable Financing Cash, Conventional
Horse Property N
Listing Terms Cash, Conventional
Financing VA
Read Less Info
Want to know what your home might be worth? Contact us for a FREE valuation!

Our team is ready to help you sell your home for the highest possible price ASAP

Copyright 2024 Arizona Regional Multiple Listing Service, Inc. All rights reserved.
Bought with NORTH&CO.
GET MORE INFORMATION

Associate Broker, REALTOR® | Lic# BR106439000






