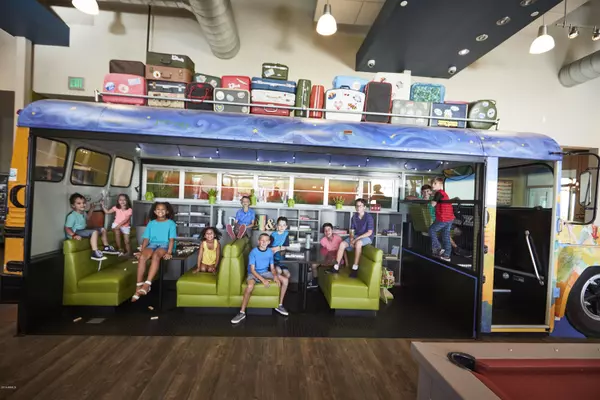$475,706
$483,990
1.7%For more information regarding the value of a property, please contact us for a free consultation.
4 Beds
3.5 Baths
2,681 SqFt
SOLD DATE : 12/05/2019
Key Details
Sold Price $475,706
Property Type Single Family Home
Sub Type Single Family - Detached
Listing Status Sold
Purchase Type For Sale
Square Footage 2,681 sqft
Price per Sqft $177
Subdivision Eastmark Dev Unit 5/6 South Prcls 6-16 6-18 To 6-2
MLS Listing ID 5983693
Sold Date 12/05/19
Bedrooms 4
HOA Fees $98/mo
HOA Y/N Yes
Originating Board Arizona Regional Multiple Listing Service (ARMLS)
Year Built 2019
Annual Tax Amount $4,364
Tax Year 2019
Lot Size 8,379 Sqft
Acres 0.19
Property Description
Be HOME before the Holidays, MOVE-IN READY November 2019! 10-foot ceilings, 8-foot interior doors, and this home was made for entertaining and is a showstopper. Four bedrooms, three and a half bathrooms with an oversized 3-bay garage, and includes over 625 square feet of under roof patio space to enjoy the best of AZ lifestyle living. Beautiful curb appeal with inviting front porch entry welcomes you inside. Professionally designed interior with today's favorite colors, blending both warm and cool neutrals allows for any style and decor. Gourmet kitchen includes 36-inch GE profile GAS cooktop with dramatic fluted vent hood, built-in wall oven, and micro/conv oven. Sophisticated graphite grey 42-inch staggered cabinets, neutral white knight granite, and tile backsplash complete this timeless look. Enjoy entertaining as guests glide effortlessly between indoor/outdoor lifestyle activities with the 15-foot "wall of glass" multi-slide door that opens to backyard patio living space. Popular split floor plan with the luxurious master retreat featuring a bay window and oversized shower with split sinks and linen closet. Included separate suite with double french door entrance, private bath and walk-in closet; perfect for those Holiday guests or home office, or pool house. 8x36 plank tile throughout except bedrooms. Need a little more space? Oversized 3-bay garage with extra 5-foot x 5-foot storage; great for workbench/bike racks/strollers, etc. Paver driveway, walkway, and porch, Environments for Living certified, smart features included, too many upgrades to list.
Location
State AZ
County Maricopa
Community Eastmark Dev Unit 5/6 South Prcls 6-16 6-18 To 6-2
Direction 202 past Power Rd to SR24, exit N on Ellsworth Rd and continue South past Ray Rd and turn Right (east) on Point Twenty Two, then turn Left (North) on Eastmark Pkwy and follow Tranquility signs
Rooms
Other Rooms Guest Qtrs-Sep Entrn, Great Room
Master Bedroom Split
Den/Bedroom Plus 4
Separate Den/Office N
Interior
Interior Features Eat-in Kitchen, Breakfast Bar, 9+ Flat Ceilings, Soft Water Loop, Kitchen Island, Pantry, Double Vanity, Full Bth Master Bdrm, High Speed Internet, Smart Home
Heating Natural Gas
Cooling Refrigeration, Programmable Thmstat
Flooring Carpet, Tile
Fireplaces Number No Fireplace
Fireplaces Type None
Fireplace No
Window Features Dual Pane,ENERGY STAR Qualified Windows,Low-E,Vinyl Frame
SPA None
Laundry WshrDry HookUp Only
Exterior
Exterior Feature Covered Patio(s), Patio
Parking Features Dir Entry frm Garage, Electric Door Opener, Separate Strge Area, Tandem
Garage Spaces 3.0
Garage Description 3.0
Fence Block
Pool None
Community Features Community Spa Htd, Community Spa, Community Pool Htd, Community Pool, Playground, Biking/Walking Path, Clubhouse
Amenities Available Management
Roof Type Reflective Coating,Concrete
Private Pool No
Building
Lot Description Sprinklers In Front, Desert Front, Auto Timer H2O Front
Story 1
Builder Name WOODSIDE HOMES
Sewer Public Sewer
Water City Water
Structure Type Covered Patio(s),Patio
New Construction No
Schools
Elementary Schools Gateway Polytechnic Academy
Middle Schools Eastmark High School
High Schools Eastmark High School
School District Queen Creek Unified District
Others
HOA Name Eastmark Res. Assoc
HOA Fee Include Maintenance Grounds
Senior Community No
Tax ID 313-28-065
Ownership Fee Simple
Acceptable Financing Conventional
Horse Property N
Listing Terms Conventional
Financing Conventional
Read Less Info
Want to know what your home might be worth? Contact us for a FREE valuation!

Our team is ready to help you sell your home for the highest possible price ASAP

Copyright 2024 Arizona Regional Multiple Listing Service, Inc. All rights reserved.
Bought with eXp Realty
GET MORE INFORMATION

Associate Broker, REALTOR® | Lic# BR106439000






