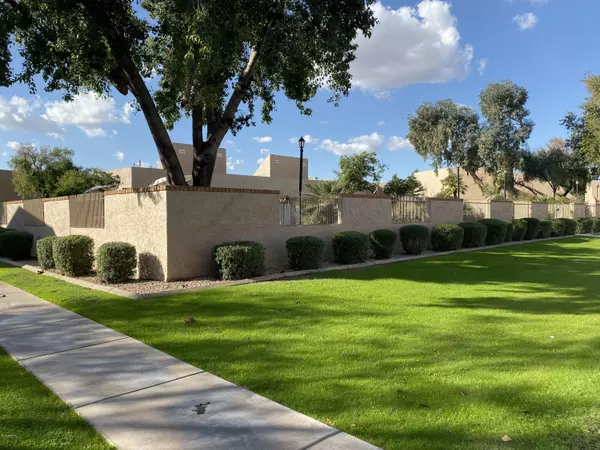$143,000
$142,000
0.7%For more information regarding the value of a property, please contact us for a free consultation.
2 Beds
1.5 Baths
916 SqFt
SOLD DATE : 01/22/2020
Key Details
Sold Price $143,000
Property Type Townhouse
Sub Type Townhouse
Listing Status Sold
Purchase Type For Sale
Square Footage 916 sqft
Price per Sqft $156
Subdivision Concept 80
MLS Listing ID 6008144
Sold Date 01/22/20
Bedrooms 2
HOA Fees $170/mo
HOA Y/N Yes
Originating Board Arizona Regional Multiple Listing Service (ARMLS)
Year Built 1980
Annual Tax Amount $501
Tax Year 2019
Lot Size 1,346 Sqft
Acres 0.03
Property Description
Almost completely redone unit! Red brick fireplace. Interior painted trendy gray/beige, living room floor is gorgeous cherry laminate, tile in kitchen & downstairs bath; Front window secure w/roller shutters (approx cost $3K), upstairs bath has new cherry color vinyl wood plank waterproof floor & brand new carpet t/o rest of the home! The kitchen updated w/stunning raised-panel cherry cabinets, incl pantry; countertops were replaced with granite-look laminate with''ogie'' edges. All matching black appliances, incl smooth-top range (brand new dishwasher & oven hood replaced 11/2019). Light fixtures t/o, liv rm fan & smoke detectors replaced. Private front patio/courtyard done in red brick pavers & has areas for garden or flowers. One of the most gorgeous units you'll find!
Location
State AZ
County Maricopa
Community Concept 80
Direction South on 43rd Ave to Northview, right into complex, immediate right, park in general lot. It's the bldg in front of bldg on left. Follow the sidewalk straight & then first left. Go thru gate of 7335.
Rooms
Other Rooms Loft
Master Bedroom Upstairs
Den/Bedroom Plus 3
Separate Den/Office N
Interior
Interior Features Upstairs, Eat-in Kitchen, Vaulted Ceiling(s), Pantry, High Speed Internet
Heating Electric
Cooling Refrigeration
Flooring Carpet, Laminate, Vinyl, Tile
Fireplaces Type 1 Fireplace, Living Room
Fireplace Yes
Window Features Skylight(s)
SPA None
Laundry Wshr/Dry HookUp Only
Exterior
Exterior Feature Patio
Parking Features Electric Door Opener
Garage Spaces 2.0
Garage Description 2.0
Fence Block
Pool None
Community Features Community Pool
Utilities Available SRP
Amenities Available Management
Roof Type Tile
Private Pool No
Building
Story 2
Builder Name UNKNOWN
Sewer Public Sewer
Water City Water
Structure Type Patio
New Construction No
Schools
Elementary Schools Glendale American School
Middle Schools Glendale American School
High Schools Glendale High School
School District Glendale Union High School District
Others
HOA Name Concept 80
HOA Fee Include Insurance,Sewer,Maintenance Grounds,Street Maint,Trash,Water,Roof Replacement,Maintenance Exterior
Senior Community No
Tax ID 147-07-034
Ownership Fee Simple
Acceptable Financing Cash, Conventional, VA Loan
Horse Property N
Listing Terms Cash, Conventional, VA Loan
Financing Conventional
Read Less Info
Want to know what your home might be worth? Contact us for a FREE valuation!

Our team is ready to help you sell your home for the highest possible price ASAP

Copyright 2024 Arizona Regional Multiple Listing Service, Inc. All rights reserved.
Bought with Realty ONE Group
GET MORE INFORMATION

Associate Broker, REALTOR® | Lic# BR106439000






