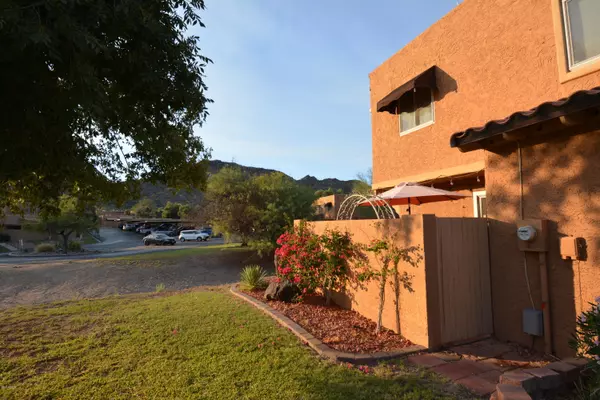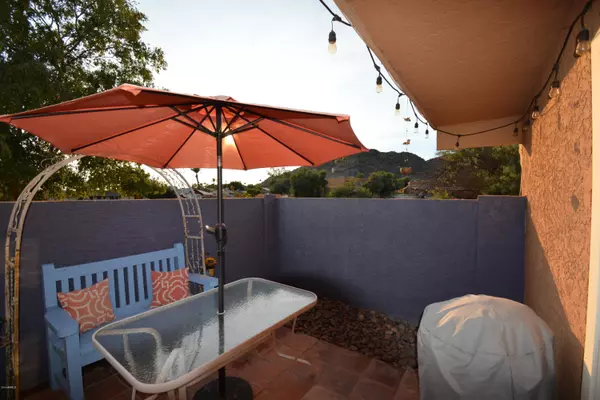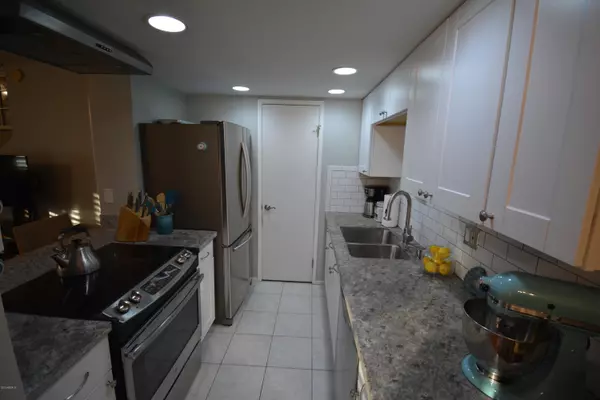$169,000
$169,000
For more information regarding the value of a property, please contact us for a free consultation.
3 Beds
2 Baths
916 SqFt
SOLD DATE : 11/21/2019
Key Details
Sold Price $169,000
Property Type Townhouse
Sub Type Townhouse
Listing Status Sold
Purchase Type For Sale
Square Footage 916 sqft
Price per Sqft $184
Subdivision Villa Sierra Madre
MLS Listing ID 5995351
Sold Date 11/21/19
Bedrooms 3
HOA Fees $231/mo
HOA Y/N Yes
Originating Board Arizona Regional Multiple Listing Service (ARMLS)
Year Built 1975
Annual Tax Amount $682
Tax Year 2019
Lot Size 799 Sqft
Acres 0.02
Property Description
Newly remodeled 3 bed 1.5 bath
Comes with appliances: dishwasher, oven, stove hood, refrigerator, washer and dryer.
cherry hardwood floors installed throughout the entire house including staircase
Beautiful shaker kitchen cabinets complimented by white subway tile
Custom granite counter tops in kitchen and bathrooms that is easy to clean
Remodeled bathrooms upstairs and downstairs
Shower includes sleek glass doors and new pristine enclosure
Plenty of closet space in upstairs and downstairs
Pantry with plenty of storage space
Internet hook up
Tv hook up downstairs and upstairs
Newly re-landscaped exterior
Backyard with saltio tile and room for hosting intimate gatherings
No water bill
Affordable home warranty
Covered parking spot
Location
State AZ
County Maricopa
Community Villa Sierra Madre
Direction North on 7th st,east on CHERYL,, north on 8th place.
Rooms
Master Bedroom Upstairs
Den/Bedroom Plus 3
Separate Den/Office N
Interior
Interior Features Upstairs, Eat-in Kitchen, 3/4 Bath Master Bdrm, High Speed Internet, Granite Counters
Heating Electric
Cooling Refrigeration
Flooring Tile, Wood
Fireplaces Number No Fireplace
Fireplaces Type None
Fireplace No
Window Features Vinyl Frame,Double Pane Windows
SPA Heated
Laundry Wshr/Dry HookUp Only
Exterior
Exterior Feature Patio, Private Yard
Parking Features Assigned
Carport Spaces 1
Fence Block
Pool Play Pool
Community Features Community Spa Htd, Community Spa, Community Pool Htd, Community Pool
Utilities Available APS
Amenities Available Other
View Mountain(s)
Roof Type Foam
Private Pool Yes
Building
Lot Description Corner Lot, Desert Front, Cul-De-Sac, Grass Back
Story 2
Builder Name Unknown
Sewer Public Sewer
Water City Water
Structure Type Patio,Private Yard
New Construction No
Schools
Elementary Schools Washington Elementary School - Phoenix
Middle Schools Royal Palm Middle School
High Schools Sunnyslope High School
School District Glendale Union High School District
Others
HOA Name Villa sierra Madre
HOA Fee Include Roof Repair,Insurance,Sewer,Pest Control,Maintenance Grounds,Front Yard Maint,Trash,Water,Roof Replacement,Maintenance Exterior
Senior Community No
Tax ID 159-41-109
Ownership Condominium
Acceptable Financing Cash, Conventional, FHA, VA Loan
Horse Property N
Listing Terms Cash, Conventional, FHA, VA Loan
Financing Conventional
Read Less Info
Want to know what your home might be worth? Contact us for a FREE valuation!

Our team is ready to help you sell your home for the highest possible price ASAP

Copyright 2024 Arizona Regional Multiple Listing Service, Inc. All rights reserved.
Bought with Berkshire Hathaway HomeServices Arizona Properties
GET MORE INFORMATION

Associate Broker, REALTOR® | Lic# BR106439000






