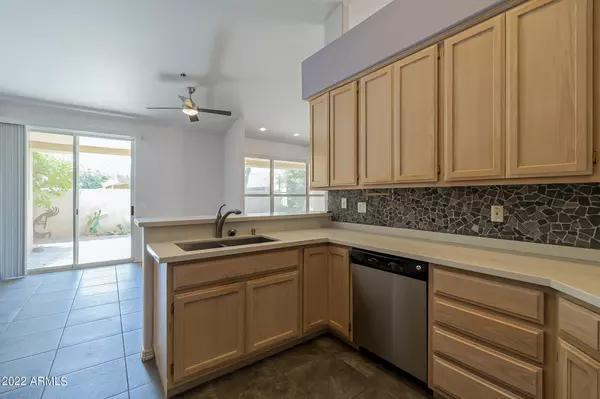$630,000
$649,849
3.1%For more information regarding the value of a property, please contact us for a free consultation.
3 Beds
2 Baths
1,817 SqFt
SOLD DATE : 10/05/2022
Key Details
Sold Price $630,000
Property Type Single Family Home
Sub Type Single Family - Detached
Listing Status Sold
Purchase Type For Sale
Square Footage 1,817 sqft
Price per Sqft $346
Subdivision Pinnacle Peak Villas Lot 1-59 Tr A-F
MLS Listing ID 6449114
Sold Date 10/05/22
Style Ranch
Bedrooms 3
HOA Fees $165/mo
HOA Y/N Yes
Originating Board Arizona Regional Multiple Listing Service (ARMLS)
Year Built 1992
Annual Tax Amount $2,849
Tax Year 2021
Lot Size 4,810 Sqft
Acres 0.11
Property Description
Situated in the heart of North Scottsdale, this charming 3 bed 2 bath beauty located in a gated community AND on a cul-de-sac lot welcomes you home! Step inside and be greeted with an open floor plan, custom brick wall in the living room, and upgraded tile throughout. Gather around with friends and family in your chef's kitchen featuring stainless steel appliances, a breakfast bar, and plenty of cabinet space. Cozy up by the fireplace with you favorite glass of wine on a chilly night or relax out back under the extended covered patio on a beautiful spring day. Take a short drive and check out some of the bes that Scottsdale has to offer such Waste Management Open, Arabian Horse Show, or Barrett-Jackson Car Auction! Come check it out today! Seller is offering 5k towards interior paint.
Location
State AZ
County Maricopa
Community Pinnacle Peak Villas Lot 1-59 Tr A-F
Direction Take Scottsdale Road to Pinnacle Peak Subdivision just North of PP. Right on Los Portones Drive. Continue East through Gate. Right on 74Th. House is on the Right before Camino Del Monte.
Rooms
Other Rooms Family Room
Den/Bedroom Plus 3
Separate Den/Office N
Interior
Interior Features Eat-in Kitchen, Pantry, Full Bth Master Bdrm, Separate Shwr & Tub, High Speed Internet
Heating Electric
Cooling Refrigeration, Ceiling Fan(s)
Flooring Tile
Fireplaces Type 1 Fireplace
Fireplace Yes
SPA None
Exterior
Exterior Feature Covered Patio(s), Patio
Garage Electric Door Opener
Garage Spaces 2.0
Garage Description 2.0
Fence Block
Pool None
Community Features Gated Community, Community Spa, Community Pool
Utilities Available APS
View Mountain(s)
Roof Type Tile
Private Pool No
Building
Lot Description Sprinklers In Rear, Sprinklers In Front, Desert Back, Desert Front, Cul-De-Sac
Story 1
Builder Name unk
Sewer Public Sewer
Water City Water
Architectural Style Ranch
Structure Type Covered Patio(s),Patio
New Construction No
Schools
Elementary Schools Pinnacle Peak Preparatory
Middle Schools Mountain Trail Middle School
High Schools Pinnacle High School
School District Paradise Valley Unified District
Others
HOA Name Pinnacle Peak Villas
HOA Fee Include Maintenance Grounds,Street Maint,Front Yard Maint
Senior Community No
Tax ID 212-05-134
Ownership Fee Simple
Acceptable Financing Cash, Conventional, FHA, VA Loan
Horse Property N
Listing Terms Cash, Conventional, FHA, VA Loan
Financing Conventional
Read Less Info
Want to know what your home might be worth? Contact us for a FREE valuation!

Our team is ready to help you sell your home for the highest possible price ASAP

Copyright 2024 Arizona Regional Multiple Listing Service, Inc. All rights reserved.
Bought with Modern Portfolio Real Estate Services
GET MORE INFORMATION

Associate Broker, REALTOR® | Lic# BR106439000






