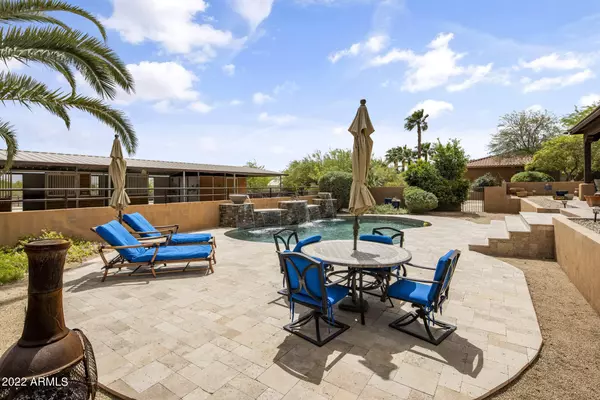$1,175,000
$1,295,000
9.3%For more information regarding the value of a property, please contact us for a free consultation.
3 Beds
2.5 Baths
3,033 SqFt
SOLD DATE : 11/07/2022
Key Details
Sold Price $1,175,000
Property Type Single Family Home
Sub Type Single Family - Detached
Listing Status Sold
Purchase Type For Sale
Square Footage 3,033 sqft
Price per Sqft $387
Subdivision Rio Verde Foothills
MLS Listing ID 6385079
Sold Date 11/07/22
Style Santa Barbara/Tuscan
Bedrooms 3
HOA Y/N No
Originating Board Arizona Regional Multiple Listing Service (ARMLS)
Year Built 2005
Annual Tax Amount $2,402
Tax Year 2021
Lot Size 1.093 Acres
Acres 1.09
Property Description
Calling all Horse lovers! Check out this incredible estate situated on 1.1 acres. With over 3,000 sq ft of livable space, with soaring ceilings. This tastefully designed home features 3 bed/2.5 bath, home office & completely exudes comfortable living with custom finishes throughout. Sit out back and enjoy looking out at your horses. The backyard is an entertainers dream with pebbletec sparkling pool, covered patio, and professionally designed backyard landscaping that takes backyard entertaining to a whole new level & was truly designed so that one could enjoy Arizona's beautiful weather year round. Shedrow barn, arena, shared well and no HOA. Room for turnouts, if needed. A property like this is hard to come by & you won't want to miss it.
Location
State AZ
County Maricopa
Community Rio Verde Foothills
Direction From Rio Verde Dr go north on 152nd St, right onto Dixileta Dr, right onto 153rd St, property is the third house on the left in cul da sac.
Rooms
Other Rooms Great Room
Master Bedroom Split
Den/Bedroom Plus 4
Separate Den/Office Y
Interior
Interior Features Eat-in Kitchen, 9+ Flat Ceilings, No Interior Steps, Vaulted Ceiling(s), Kitchen Island, Double Vanity, Full Bth Master Bdrm, Separate Shwr & Tub, Granite Counters
Heating Electric
Cooling Refrigeration, Ceiling Fan(s)
Flooring Carpet, Tile
Fireplaces Type 1 Fireplace, Family Room
Fireplace Yes
SPA None
Exterior
Exterior Feature Covered Patio(s), Patio, Storage
Garage Electric Door Opener, RV Gate, Separate Strge Area, RV Access/Parking
Garage Spaces 3.0
Carport Spaces 3
Garage Description 3.0
Fence Block, Other, Wrought Iron
Pool Private
Utilities Available SRP
Amenities Available None
View Mountain(s)
Roof Type Tile
Private Pool Yes
Building
Lot Description Desert Back, Desert Front, Natural Desert Front
Story 1
Builder Name Ridgeline Construction
Sewer Septic Tank
Water Shared Well
Architectural Style Santa Barbara/Tuscan
Structure Type Covered Patio(s),Patio,Storage
New Construction No
Schools
Elementary Schools Desert Sun Academy
Middle Schools Sonoran Trails Middle School
High Schools Cactus Shadows High School
School District Cave Creek Unified District
Others
HOA Fee Include No Fees
Senior Community No
Tax ID 219-37-026-E
Ownership Fee Simple
Acceptable Financing Cash, Conventional, VA Loan
Horse Property Y
Horse Feature Arena, Auto Water, Barn, Bridle Path Access, Corral(s), Stall, Tack Room
Listing Terms Cash, Conventional, VA Loan
Financing Other
Read Less Info
Want to know what your home might be worth? Contact us for a FREE valuation!

Our team is ready to help you sell your home for the highest possible price ASAP

Copyright 2024 Arizona Regional Multiple Listing Service, Inc. All rights reserved.
Bought with Russ Lyon Sotheby's International Realty
GET MORE INFORMATION

Associate Broker, REALTOR® | Lic# BR106439000






